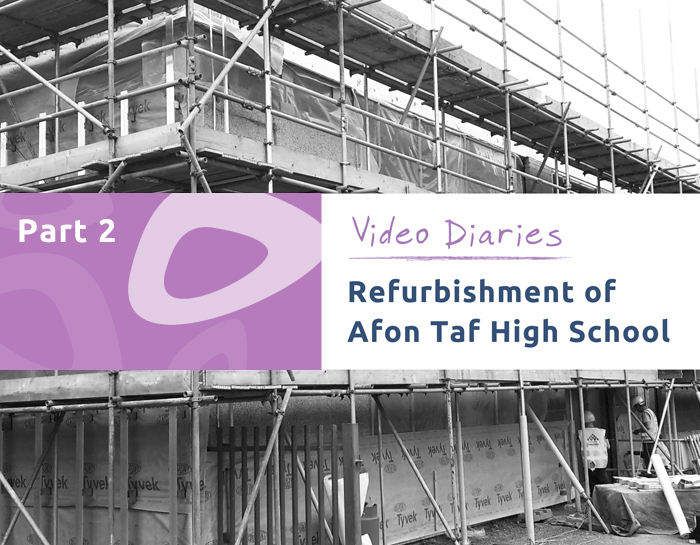The Afon Taf Diaries Part 2: The classrooms are beginning to take shape
Unit installation in the lab is progressing nicely, whilst the ICT suite is crying out for computers and the art room (minus a window!) ready for furniture install next week. These classrooms will soon be a learning haven for students and teachers – we promise!
Friday 3rd July 2015:
Art 1:
- All furniture manufactured, delivered and in the room ready for installation.
- Our team of installers are planning to fit out this room next week
- The solid grade laminate work surfaces will be capable of handling everything that our budding young artists can throw at it.
I.T. Suite 5:
- Colour scheme was developed with a minimum of 30% tone difference between the work surfaces and the flooring, helping visually impaired end users to identify these elements easily.
- Other than completion of fitting and final touches, this room is pretty much good to go.
Lab 5:
- I’ve revisited Lab 5 for this week’s blog as I was really excited to show you the progress.
- Plenty of storage has been incorporated, to keep the work surfaces clutter free and the students focused.
- Conversion from practical to theory is easily achieved without the need to reconfigure the furniture.
- The teacher not only has a fully equipped demonstration area, but is also spoiled by having their own dedicated base.
- “But where are the Gratnell strorage trays”? I hear you say. They’re neatly contained behind base unit doors. Offering the user a minimalist, streamlined space to work in.
- We have once again created an interior, that we hope will inspire the student to learn more.
Food Technology and Engineering:
- I’ll save my blog for next time for these 2 rooms. They’re scheduled to be fitted out a little further down the programme, Watch this space!
Keep tuning in for more updates from Rob! And if you missed it, take a look at part 1 of our Afon Taf diary series here.


