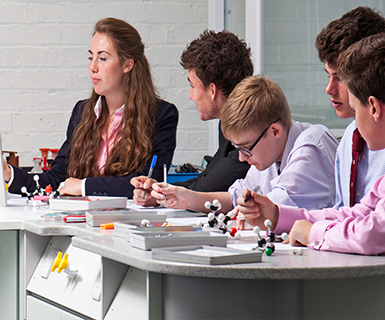Modern school laboratory design guide
A guide to developing outstanding Laboratory designs.
There was a time when science laboratories were planned and built as stand alone facilities, with science encompassing a range of activities from general science to specialist physics and chemistry.
Now there are new ways of thinking in which science is seen to link into the school’s total curriculum, and sometimes goes beyond the school into the workplace. Science is now seen to link to technology, to health and personal development (including home economics and life skills) and to workplace training.
Synergies between components of the curriculum and places for learning — schools, higher education and workplace — are changing the ways in which facilities are planned.
An emphasis on student centred learning through discovery and experimentation, team work and co-operative learning as well as greater emphasis on environmental issues and on occupational health, safety and welfare are reshaping the internal environments including the management of these facilities.
Innova has compiled a guide to planning modern laboratory environments and achieving a great design.
1. Pre-refurbishment /Demolition Asbestos Surveys
If a laboratory refurbishment is planned in an existing building, built prior to the year 2000, a refurbishment, demolition survey* should be undertaken by the client or specialist, to ascertain whether the interiors can be redeveloped satisfactorily, be totally refurbished or even relocated in order to meet new but essential requirements.
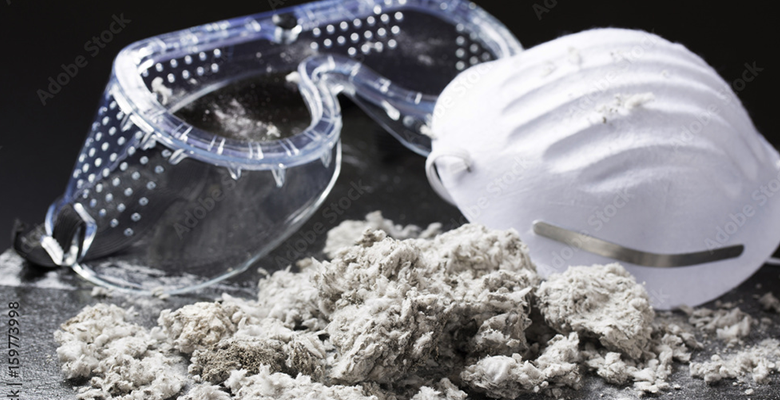
*The aim of the refurbishment / demolition survey is to find all asbestos containing materials (ACM’s). This allows for their safe removal prior to refurbishment/demolition works commencing.
Ensuring that contractors undertaking the work are not exposed to any concealed risks is paramount. The asbestos survey can be conducted for all, or specific, areas of the building. Asbestos surveys of this type may involve intrusive or destructive techniques to locate all concealed ACMs.
The survey must locate and identify all ACM before any structural work begins at a stated location or on stated equipment at the premises. It involves destructive inspection and asbestos disturbance. The area surveyed must be vacated, and certified ‘fit for reoccupation’ after the survey.
The reports should state the location, presence and extent of asbestos-containing materials and debris. It does not assess the asbestos condition but the surveyor should mention any that is in a dangerous state. If the surveyor or sampler did not survey or sample any area, you should presume that areas that the surveyor has not accessed do contain asbestos.
2. Client considerations: Planning for a Laboratory refurbishment
As today’s learning environments are engineered to support thinking, raising student’s expectations and achievements, encouraging them to participate and push their learning capacity, it is important to ensure that the starting point is not just the status quo and new opportunities have been explored and appraised.
Ensuring Laboratories are “fit for purpose”, compliant with legislative requirements and flexible to match and meet a range of learning needs is a fundamental part of a good design.
In our experience working collaboratively and involving key stakeholders during the design planning phase will help to minimise risks and costs.
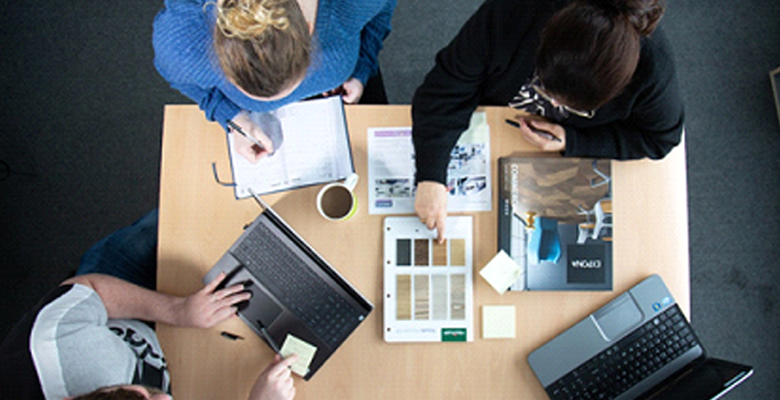
To start the laboratory refurbishment process, consider the following questions as part of the consultation phase.
- When designing new facilities, does the school want to explore new relationships and new opportunities or is there a good reason to continue with existing ways due to budgetary constraints?
- Is it possible to have an area which is general purpose — and also able to meet specific needs of a technically demanding curriculum?
- Should you keep theory and group discussions separate from practical work where chemicals and equipment are used? Is the room large enough for this?
- Is it better to have fixed furniture for stability and safety — or loose furniture for flexibility and adaptability. Or is it possible to combine both?
- Does the focus of the space need to be on a person demonstrating “how to” — or on learners finding out “how to” and why?
- Are you planning to accommodate students with disabilities?
- How is storage best achieved -and is there are need for storing chemicals that are hazardous, flammable and combustible? do you need to store large pieces of equipment?
- What design standards need to be addressed, and what additional information must be captured before commencing design?
At the consultation stage you can discuss the options of a furniture only installation or a full turnkey construction solution. Regarding turnkey services including, minor building works, M&E, Gas and Plumbing works, suspended ceilings, flooring, and decoration, a separate survey will need to be carried out by our experts, discussed in detail and then progressed to designs and quote stage.
For Design & Build projects -where building plans or architectural drawings are readily available, our design team can use CAD files to progress the design phase.
3. Detailed Brief and Site Survey
Following the initial enquiry, a follow up call, allows our experts to discuss your project further and answer any initial questions. A FREE no obligation site survey is normally arranged at your convenience where applicable.
During the site survey your detailed brief will be captured, any questions answered, the interiors surveyed with photos of the space and all details passed to the Innova design team to start the design phase.
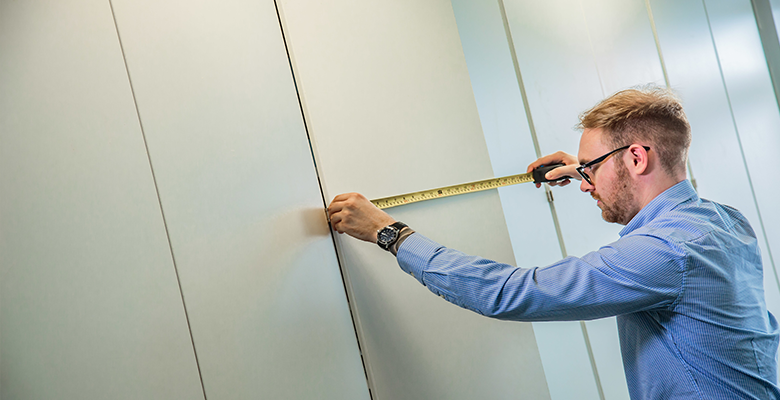
A well-designed laboratory should accommodate a diverse range of scientific activities, these activities will impact the overall laboratory design and learning outcomes and includes the following:
- The size of the space?
- Maximum number of students using the space?
- Key activities including practical work taking place?
- Layouts and equipment requirements?
- Learners’ experimental work and investigations, discussion and note-taking
- Teacher demo area, services and lockable storage?
- Use of ICT, AI and video? Electrical capacity, data points etc.
- Location of extraction including fume cupboards?
- Method of distributing services?
- The choice of furniture, storage and systems?
- Construction services required, from blocking doorways, creating new walls, new flooring, ceiling, LED lighting, to gas, electrical and plumbing services needed to support the new layouts.
Understanding the fundamentals of laboratory design and planning concepts will help minimise the risks associated and therefore ensure cutting-edge, safe, productive laboratory spaces are fit for the future.
4. Layout & circulation
The shape of a room is just as important as the size. A simple rectangular shape allows for flexibility of layout and enables good supervision and sight lines. Rooms that are too long and narrow are more difficult to plan; viewing distances may be too long or viewing angles too wide. It is also important to allow safe minimum working distances between furniture and equipment in laboratories to ensure pupils and staff (including those in wheelchairs) can move around safely, particularly during practical sessions.
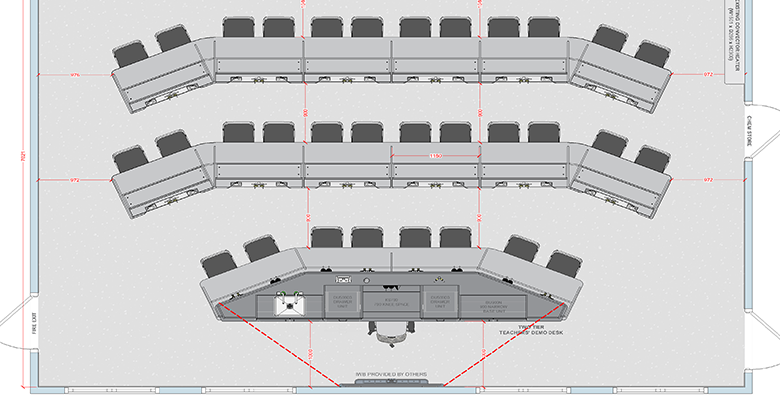
The use of space is vital in ensuring, flexibility and ease of movement, good circulation space, clear zoning, easy monitoring and accessibility to students all help to improve student engagement.
5. Planning for safety
All building work carried out in England and Wales must comply with The Building Regulations 2010.
School science labs are regulated by The Consortium of Local Education Authorities for the Provision of Science (CLEAPPS). CLEAPPS advice and documentation is recognised be the HSE Executive and the department of Education.
Guidance from the HSE states that a minimum allocation of 11m3 is required per person working in a space, however this may not be possible when 32 No of students need to be accomodated. Obviously it will depend on the nature of laboratory work and the layout of your lab.
For example, do you need to allow enough space for large equipment to be moved around or for back-to-back working? The latter will be particularly relevant in a school laboratory. The Department of Education states that ‘There are no regulations controlling the size of individual laboratories, but adequate space is clearly needed for safe practical work.’
Extraction & Ventilation
Whether you are installing a lab in a school, a university or a private facility, an efficient ventilation system is required. Opening windows can improve ventilation and therefore should be included in your risk assessment.
This guidance from The Health and Safety Executive explains how to ensure that your local exhaust ventilation system (LVE) is designed, installed and tested in accordance with the law.
Fume cupboards
Fume cupboards give protection against any fumes and hazardous gases that are produced whilst working in the lab. A number of systems are avilable including products that expel gases into the atmosphere through an external duct or recirculatory systems that work by filtering unpleasant and potentially hazardous substances generated by work activity, before releasing the clean air back into the room. In all cases products should meet the British Standard (BS EN 14175) and the guidance provided in Building Bulletin G9, Nov 2014.
Regarding maintenance you are legally required to have your fume cupboard tested every 12 months.
6. Furniture & Equipment
Science classrooms are demanding environments, and from fixed benching and flexible tables to island units, Innova’s lab furniture meets the challenge. We provide a range of worktops in materials such as Trespa, Corian, Velstone, all non-porous and able to withstand heat and hard knocks, these surfaces are also chemical-resistant.
Our in-house manufacturing capabilities allow us to seamlessly manage projects from start-to-finish, providing our clients with transparent production schedules and a clear communication route.
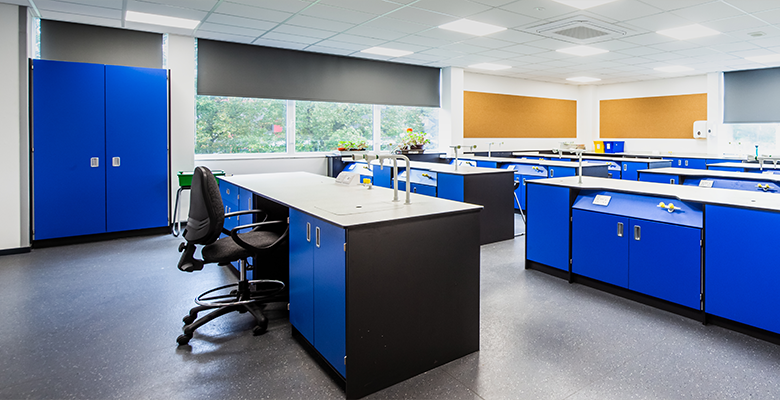
Teacher Demo Area
Despite the increasing emphasis on learners’ own practical activity, do not underestimate the use of the teacher demonstration of an experiment (real or simulated). Learners may need to group more closely around the teacher’s bench or another area of the laboratory, such as the fume cupboard.
Storage to free up teaching space and improve concentration
At Innova we offer a range of creative storage solutions to build positive and safe learning environments as well as free up valuable teaching space.
Our storage solutions are tailored to your requirements. From tall units to wall storage, fitted base to mobile units on castors, all designed to minimise distractions and clutter as well as allow students to fully engage with the task in hand.
Durable, versatile and practical is how we like to describe our space saving solutions. Whether that’s freestanding classroom storage, mobile or fitted within benching, Innova has a product for every need.
Teacher Walls
The Teacher Wall is the perfect way to house your screen, smartboard or interactive projection, surrounded by shelving and cupboards for essential storage, and with optional Teacher desk and sliding whiteboard doors.
Space to store classroom essentials also means that there is less clutter around the room which results in the interactive screen or white board becoming the central focus for students, meaning they can concentrate better.
7. One stop solution: Turnkey construction services
Innova Design Group offers a complete turn-key laboratory fit out service to the Education and Commercial sectors, providing a comprehensive one stop solution: From design through to installation with a single point of contact, ensuring projects are hassle free and efficient.
Innova’s turnkey construction services include design, manufacturing, partitioning, plumbing, electrical and gas works, Extraction and HVAC, flooring, ceiling, lighting, delivery and installation.
Our experts will fully engage with all stakeholders at every stage to ensure projects are delivered on time and in full. With an in house design and contracts team, a flexible approach is part of our normal working practice.

