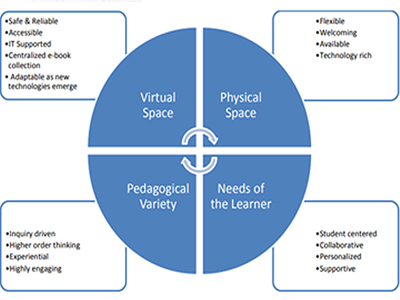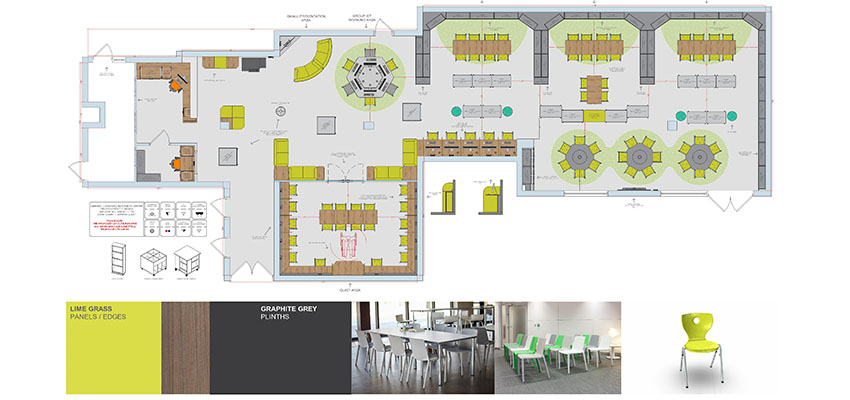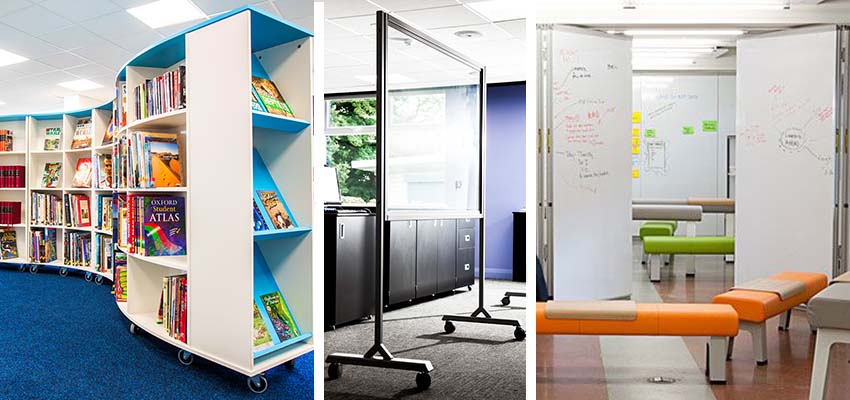A guide to designing a Learning Commons library
Source: Bellack Library, Boston, USA
Planning and developing a library learning commons (LLC) in a school/college or university is a community initiative and should form part of the Business Manager or Estates development plan.
The design process should include a plan for collecting information and advice from on-line to visiting other libraries to gather ideas. Design and use of the LLC will be unique to each environment and depends on a number of factors from student numbers and needs to community partnerships.
The learning commons is a dynamic, student-centric space designed to accommodate multiple learning activities and facilitate both quiet, individual study and collaborative conversations. It demands flexibility in order to meet the evolving needs of students, allowing them to meet, talk, study, create and use technology as well as other resources.

Keep it Accessible and Flexible
Versatility is essential to the planning and design of such library learning spaces. Develop interiors so that the space can be easily reconfigured into gathering/meeting places, classrooms/meeting rooms, or computer labs/makerspaces to support a wide variety of learning activities that facilitate understanding and discovery.
Consider physical access, comfort, and safety for people with a variety of abilities from wheel chair users to different age groups, as a library is an environment that is inclusive of people with differing needs.

Environmental Factors
-
Lighting
Incorporating natural light can provide physical and physiological benefits to students, teachers and administrators. Natural light is shown to benefit the health, concentration and even test scores of pupils. Windows are essential, to letting in plenty of natural light from the outside, however this may not always be possible.
Alternative solutions such as daylight bulbs and tubes can be implemented to recreate the sensation and benefits of natural lighting as accurately as possible.
The use of glass panels throughout the Learning Commons, for example, harvests more natural light and can double as a writing surface.
-
Noise Reduction
Careful site analysis and planning is the first step in developing high quality acoustic environments. As the days of ‘silence in the library’ are long behind us, balancing social interactive spaces with the need for quiet study remains a challenge.
Acoustic ceiling and wall absorbers are effective when positioned in the correct configuration and quantities to solve reverberation. While books are highly absorbent, they are constantly being replaced with other media such as DVDs, podcasts and e-materials, so their presence in libraries may diminish.
Using physical barriers to redirect or ‘block’ sound is another method of controlling acoustics. Screening off areas for different uses with bookcases, screens or pods allow both acoustic and visual cues to different zones and should be sufficiently high and wide in order to be effective.

-
Power Outlets & Capacity
As mobile devices multiply, power needs escalate. Technology must be seamlessly integrated in order to support the library’s evolving role as a multi-use space. As part of planning phase ensure there are enough power outlets for plugging in mobile devices and also sufficient electrical capacity for all of the outlets to be fully functional. Existing spaces including meeting rooms may need to be updated with sufficient Wi-Fi capacity to meet the demand.
Consider furniture with built-in power outlets so students can plug in devices directly where they are sitting, rather than stringing their electrical cords. Provide enough power to support user-owned IT devices today and well into the future as spaces without power may get underused by students.
Flexible Library Furniture
Library spaces with furniture that’s mobile, reconfigurable and in a variety of sizes and shapes helps to optimise the layout while supporting changes in posture, collaborative and individual work.
-
Quiet Space for Contemplation
Students still value the idea of a quiet space to read a printed book or a digital resource, to organize their thoughts or to work without the daily distractions of the modern world.
Library meeting pods, alcoves, study carrels and offices are typically installed to support different kinds of one-on-one tutoring sessions. Another solution is to use cubicles and small offices with glass for acoustic isolation, so that students can see that help is available.
-
Social Spaces for Interaction & Knowledge Exchange
In social spaces, students have access to a multitude of resources from classes, community events to book clubs, gaming facilities, programs for teens, kids and more……
Small-group meeting rooms where students can work together on team projects and exchange ideas or solve problems have grown and are preferred by educators.
Large, configurable tables with seating and individual screens can be used to allow groups to work together and move furniture as required.
Switching technology connected devices to a fixed flat-panel display projection system, multiple white boards or glass-surface marker boards against the surrounding walls of the room – All help with idea sharing.
-
Maker Spaces for Innovation
A makerspace is an evolutionary step in designing and planning library facilities. It is a destination for thinking, learning, doing, creating, producing, and sharing; a space that takes advantage of multiple learning styles to reinvent old ideas with new conceptual frameworks.
Makerspace can be anything from a re-purposed storage boxes filled with arts and crafts supplies, a table in a corner set out with LEGOs to a full blown fab lab with 3D printers, laser cutters, and handtools.
By actively engaging in the Makerspace, students take command of their own learning, with the potential for demonstrating entrepreneurial behaviour. These types of environments allow a library to expand and extend connections to community and learning organizations, businesses, families, and mentors throughout the world.
Library learning spaces today may have active learning classrooms, immersive media labs, or digital training classrooms with the latest software. Regardless of what a library’s learning space contain, the goal remains the same to support the teaching, learning, and research that are the core mission of the 21st century education as it continues to evolve.


