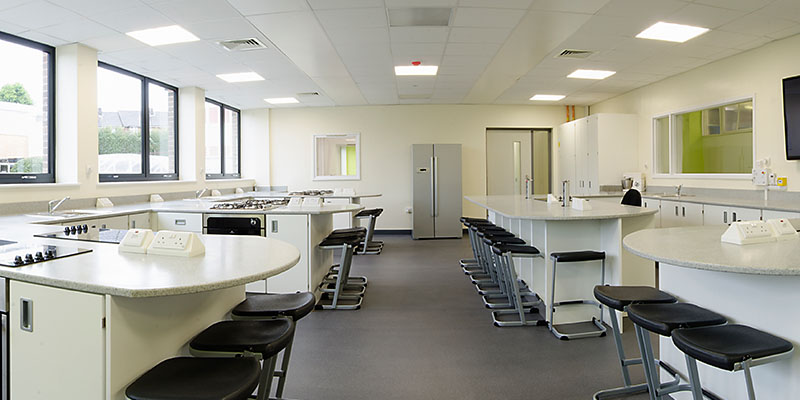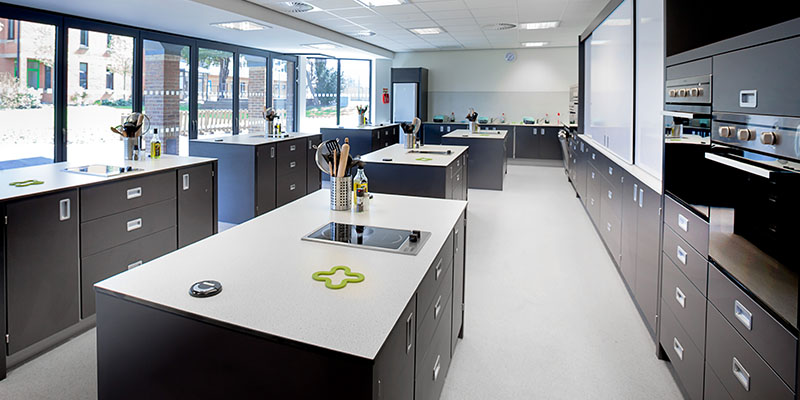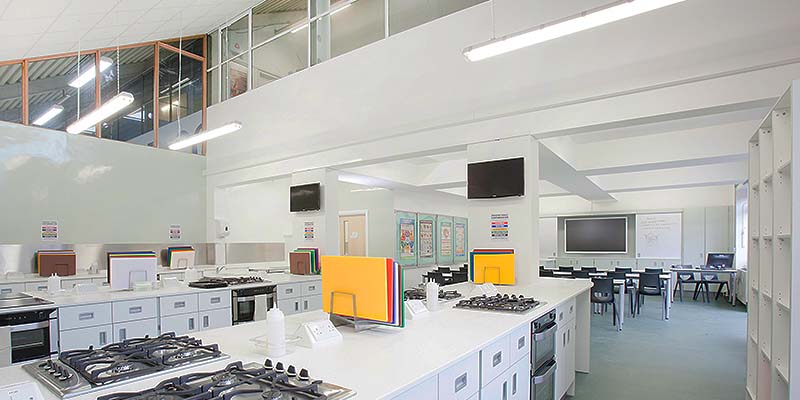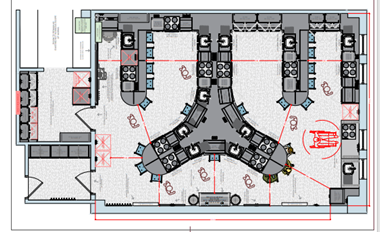Transforming Food & Nutrition Rooms for Healthier Lifestyles
With an increased emphasis in schools on healthy eating it is important to offer facilities that will inspire and encourage more students to learn how to cook and eat healthily.
At Innova, we have recently seen a 20% rise in Food & Nutrition room enquiries and our customers inform us there is a growing demand of students considering Food & Nutrition in secondary education.
As a leading FF&E supplier, we are passionate about delivering state-of-the-art tantalising Food & Nutrition rooms that will inspire 21st century master chefs to a healthier future.
Planning & Design
Whether you are refurbishing a current food space, or adapting another, Innova’s design team will ensure that everything is considered; from practical cooking space, clear sight lines and good circulation to an environment that accommodates both digital and traditional teaching methods.
A successful design will come from a thoroughly discussed brief with all the key requirements clearly stated including the number of students, utilities required and the layout preferences to balance practical and theory work enabling students to work safely, ultimately create an engaging, learning environment for your school.
There are number of different layouts that can work effectively for Food & Nutrition rooms including peninsular, island, perimeter arrangements as well as anything in between. Here we consider the key features associated with each type of design.
Peninsular/Bay Layout
At Southlands High School in Chorley, Innova created two inspirational, modern and functional food technology rooms after carefully discussing the needs of students and teachers.

A peninsular bay layout was recommended, enabling the class to be divided into smaller groups for practical work. This is a popular design, which creates a series of bays, normally with two hob/sink units arranged facing across the peninsula and key benefits include:
- Provides generous worktop spaces, making it easier to meet the cooker and sink ratios.
- The space is divided into discrete ‘kitchen’ areas for each peninsula, which makes it easy to split a class into smaller, more focused groups for practical work.
- Sight lines from the student cooking area to the demonstration area/ whiteboard are good enhancing communication between teacher and pupils.
- Allows ample storage to be accommodated to house food and equipment
As the room needed to be future-proof, a neutral colour-scheme was selected for the fixed furniture and a bold green accent wall was added to create a stimulating contemporary feel.
“It’s like being on Masterchef!” STUDENT, SOUTHLANDS HIGH SCHOOL
Island Layout
Contemporary, high quality and spacious, the Food & Nutrition room at Dulwich Prep School delivers an education environment to match the school’s ethos of ambition and excellence.
Modular island and peninsular units, benching and storage systems can create the ideal technology teaching environment
Services will generally need to be run through the floor to cookers and sinks in the islands, although gas and electric services could also run overhead. This configurationhas some advantages that are worth considering:
- The island units provide easy access to large work areas – ideal for teaching student groups.
- Integrated hobs and ‘pop up’ plug sockets on work benches give students space for practicals and keep surfaces clutter-free for theory sessions.
- The teacher can circulate quickly and easily between the cooking stations, which can encourage good interactive learning and teaching and a lively atmosphere.
- Cupboard space around a teacher wall and under oven units ensures ingredients and equipment can be safely stored away.
- The potential ‘wow’ factor and upbeat feel of a space arranged in this way enhances student motivation

In the Food & Nutrition room, a stylish monochrome colour scheme has created a professional, ‘grown up’ feel.
High quality, easy to maintain materials such as Trespa were used to guarantee the longevity and good looks of the labs and create the high-end, modern yet timeless feel Dulwich wanted to convey.
“We would certainly recommend Innova again and ask them not to change their approach to a project in anyway.”
PHIL WARD, ARCHITECT
Hybrid Layout
For the first time in the school’s 89 year history, Finchley Catholic wanted to introduce a dedicated food & nutrition room to support the reintroduction of the subject into the school’s curriculum.
The school was looking to create a multi-purpose facility which not only caters for general lessons but also functions as a hub for event hospitality at the school

- The food & nutrition room was divided into distinct zones to separate practical and theory lessons, creating a space which is easy to manage.
- For non-practical tasks, loose tables were installed to maximise the free area for flexible teaching as they could be re-configured easily to suit different teaching and learning styles.
- A peninsular layout in half the space provides a generous area for food preparation as well as discrete kitchen areas for more focused group work.
- Cupboard units below the worktops provide additional storage space for equipment.
- Velstone solid surface worktops were chosen for the food preparation area to provide a hygienic working environment with a modern look.
In order to further maximise space and improve circulation in the new layout, Finchley opted for Innova’s stylish, practical teacher wall, providing a focus to the room and incorporating much needed built in storage. The teacher wall combines sliding whiteboards with interactive screens and space for books and equipment.
There is no doubt about the positive impact it has made to Teaching and Learning.
RITA HENDER, BUSINESS MANAGER
Customisable Design
At Nottingham High School Innova’s brief was to provide efficient spaces that can accommodate practical and written work, maximising interactivity and learning – create the ‘WOW’ factor

Innova developed curved island modules housing six cooking stations each, where students have all the necessary equipment to hand for practical work
- The open environment allows multiple users to work together with maximum effectiveness.
- The teaching focus is kept in the centre of the space, with relatively equal access for all students to the demonstration/teacher zone.
- Integrated gas hobs and ‘pop up’ plug sockets free up work spaces for students during practical and theory sessions – help minimise distractions and creates a clutter-free environment.
- Black crackle Trespa surfaces were specified throughout, an excellent surface in Food technology rooms where maintenance and hygiene are a key consideration.
The new flexible learning spaces not only meet the demands of the modern curriculum but ensure Nottingham High School are offering first class facilities well into the future.
Turning your vision into a reality is always our goal and our team of experts will provide a top quality result. Innova can refurbish existing food & nutrition rooms or convert any other kind of classrooms into a food room. We can carry out a feasibility study to assess the most cost effective route, bearing in mind the availability of existing services and structural considerations.


