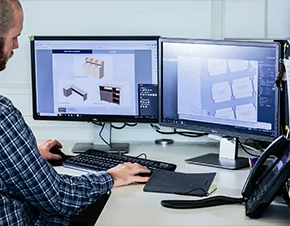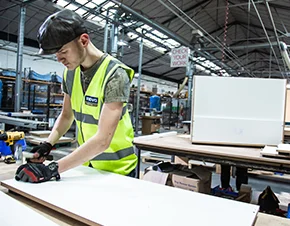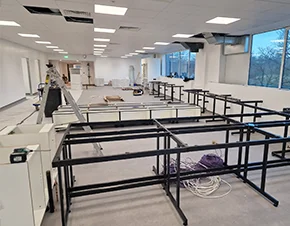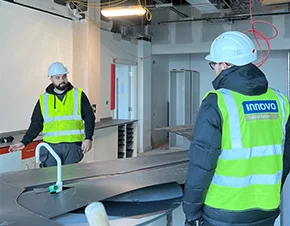Lab Design
Lab Planning & Design
With over 25 years of experience in designing and refurbishing laboratory interiors, Innova’s team specialises in creating state-of-the-art, safe, efficient and sustainable lab environments, for the commercial and education sectors across the UK.
Innova’s approach to lab interior design
Successful laboratory installations stem from extensive planning, collaboration, and coordination between the design team and all impacted stakeholders.
CONTACT US
Whatever the scale or complexity of your laboratory project – new build, relocation, warehouse conversion, or refurbishment of your existing facility, Innova delivers a comprehensive solution, combining outstanding service and excellent quality with exceptional value for money.
We are adaptable in our approach, working directly with you, alongside your chosen consultant and main contractor, or through an agency or architect to deliver a laboratory interior tailored to your specific need and budget.
For laboratory conversion projects, Innova can conduct a feasibility study to assess the economic viability and determine practical and cost-effective solutions. We will provide you with initial designs and cost estimates to establish a route forward.
Laboratory consultation phase
The lab consultation phase starts with your brief and an evaluation of your existing lab facilities. During this stage, you can choose between a furniture-only installation or a comprehensive turnkey solution, which includes design, manufacture, minor construction, M&E, gas and plumbing works, suspended ceilings, flooring, decoration, furniture install and more.
At Innova, our lab designers meticulously plan spaces by integrating the practical requirements with essential infrastructure. They will guide you through the entire design process from initial concepts and detailed plans to tender preparation and construction documentation. Our comprehensive service includes designing versatile and dynamic workspaces and write-up areas, tailored for various team sizes. We ensure adherence to health and safety standards, optimise workflow efficiencies, conduct risk assessments, plan evacuation routes, and incorporate essential lab equipment, among other critical considerations.
When selecting laboratory furniture, it is vital to evaluate how your team will utilise the space. Pre-assessing your daily workflows, equipment needs, and flexibility requirements ensures that the chosen furniture aligns with the specific demands of your laboratory environment.
Sustainability is also a key consideration and by working collaboratively with architects, building managers, scientists from the onset, we can create a laboratory that achieves both your energy efficiency and sustainability targets too
Innova’s project managers, leveraging their extensive knowledge and adaptable approach, will guide you through every step of the process from inception to final handover, ensuring you are informed at every stage. As part of our consultancy service, we will collaborate with you to align objectives, establish achievable timelines and develop a comprehensive program of works.
-
Assess your existing lab space and how you would like to use it
-
Evaluation of required services as applicable
-
Expert advice on lab furniture & equipment supply
-
Full design and specification
-
Detailed itemised quotation
Principal designer & contractor services
Innova can act as both the principal designer and principal contractor, fully complying with the Construction (Design & Management) Regulations 2015. We manage all aspects from planning, managing, monitoring and co-ordinating health and safety during both pre-construction and construction phases, ensuring a seamless and professional approach to every turnkey project.
Our ISO 9001:2015 certified operations ensure quality assurance, enabling us to provide cost effective solutions. Innova’s streamlined lab design and estimating process allows us to shape physical spaces quickly and efficiently.
We have a proven history of delivering successful laboratory installations across the UK. Our portfolio includes state-of-the-art commercial laboratories for scientific discovery and inspirational educational laboratory interiors that inspire both students and educators. With our expertise and commitment to quality, we continually shape spaces that drive productivity, innovation, and advancement throughout the UK.
Are you planning your next laboratory project? Get in touch with our team today.
Do you have a project in mind?
We would love to hear from you. Give us a call, email or make an enquiry. We are here to share our expertise and answer your questions.
0161 4775300
hello@innovadesigngroup.co.uk





