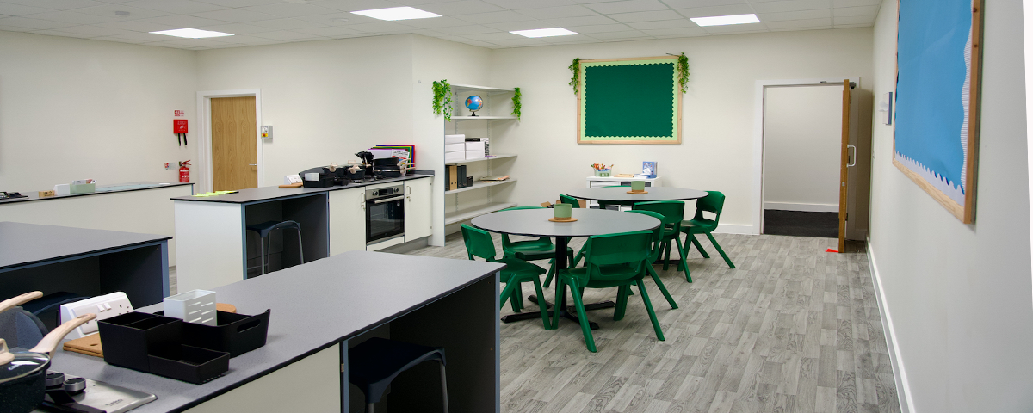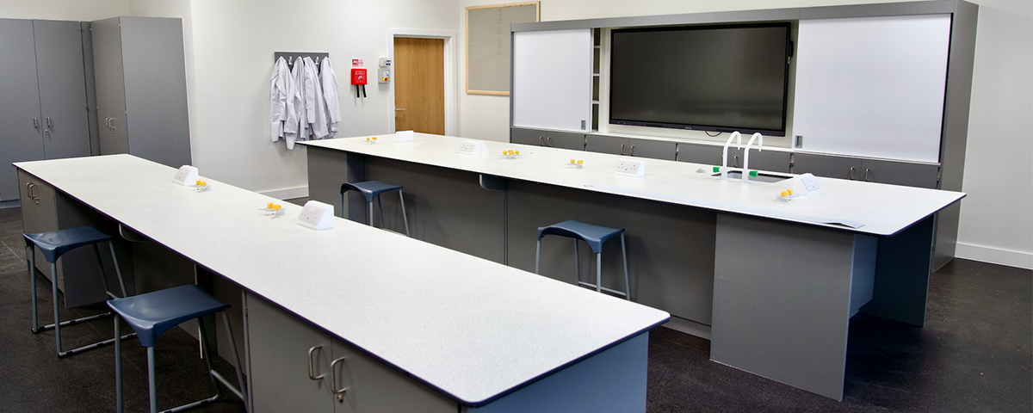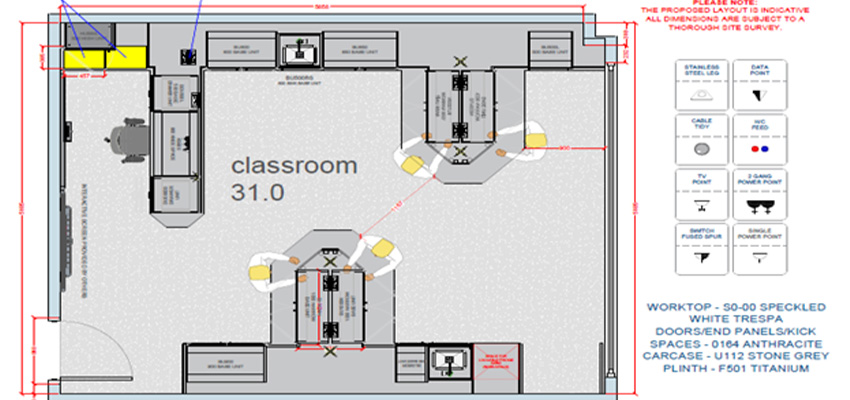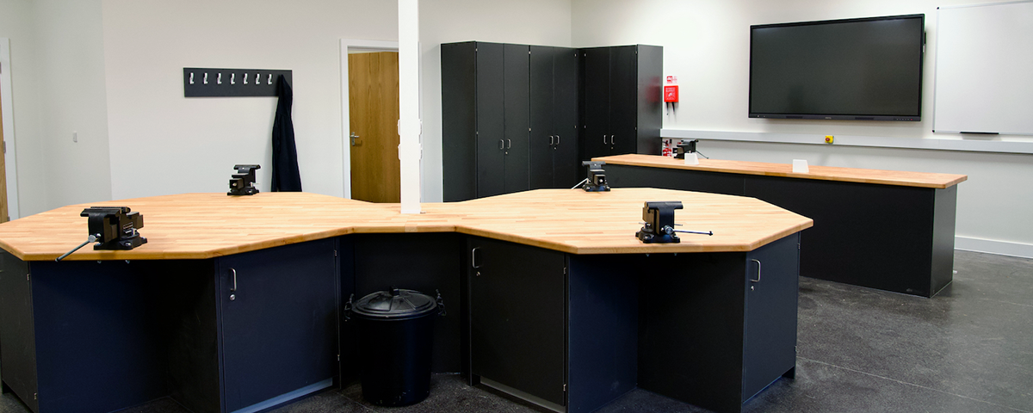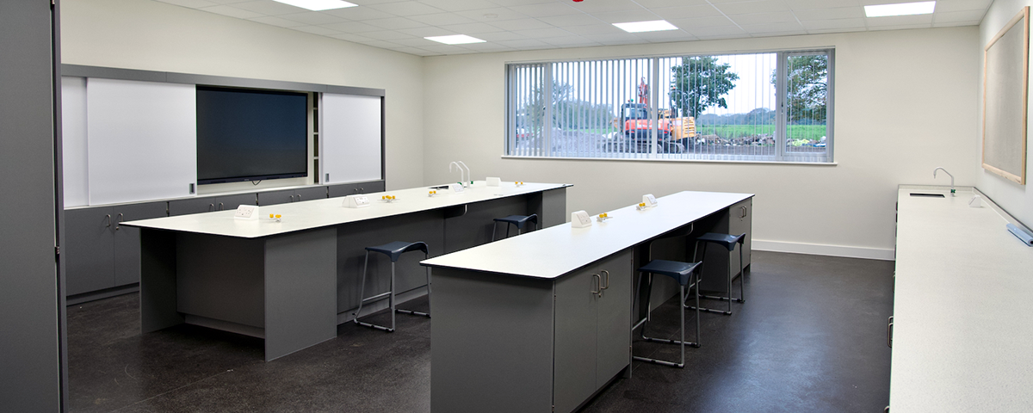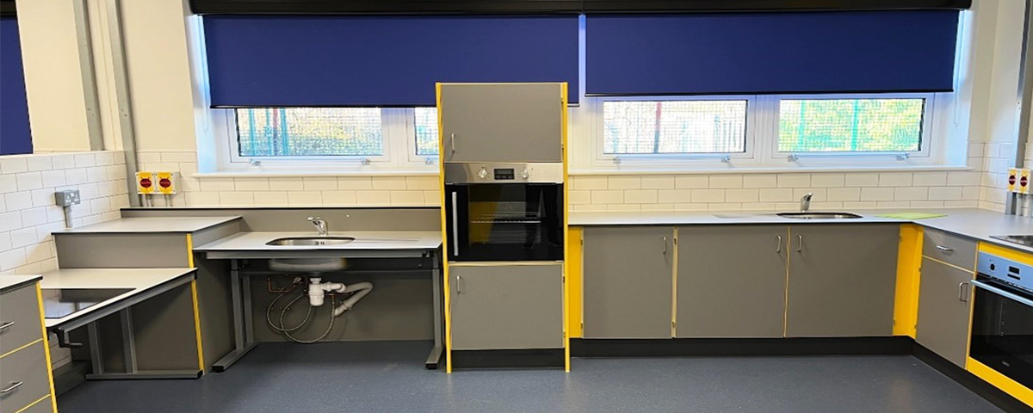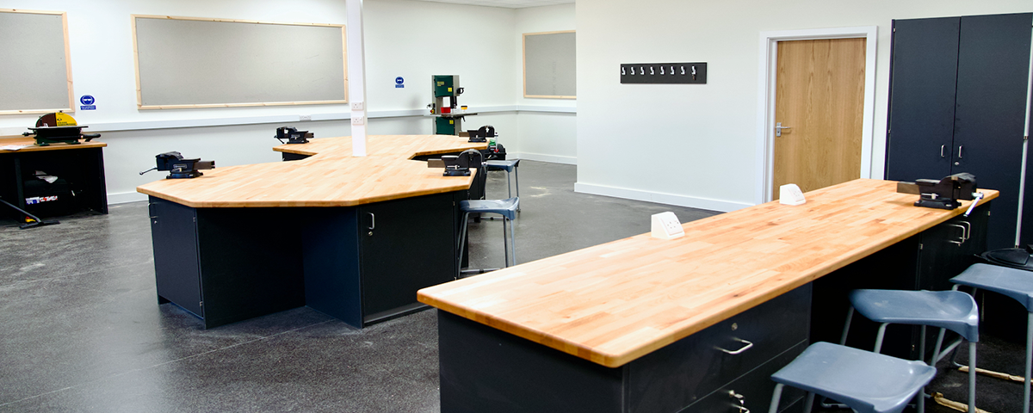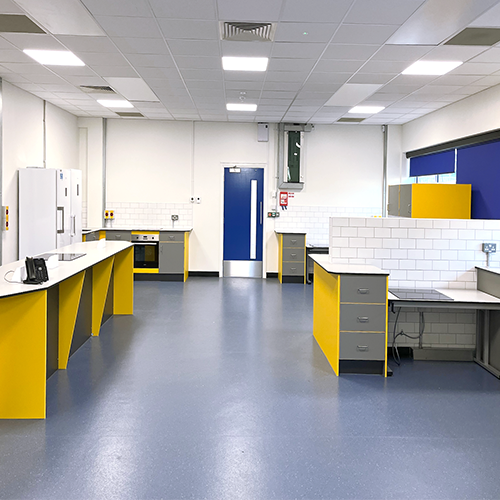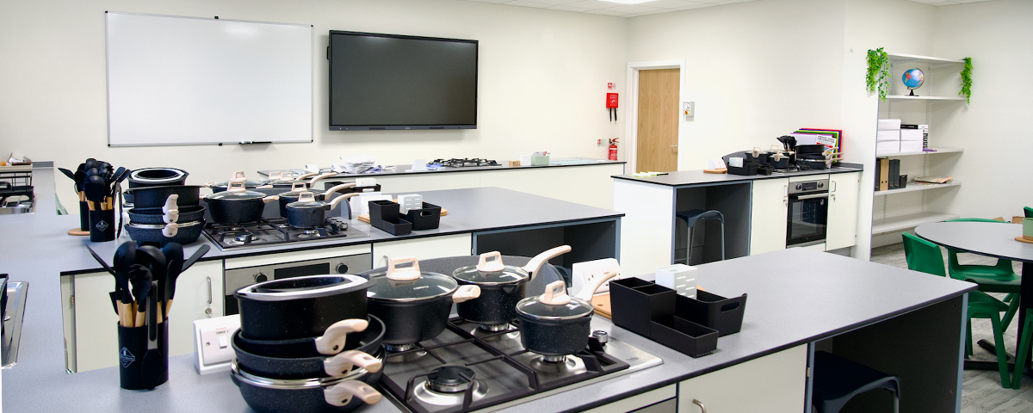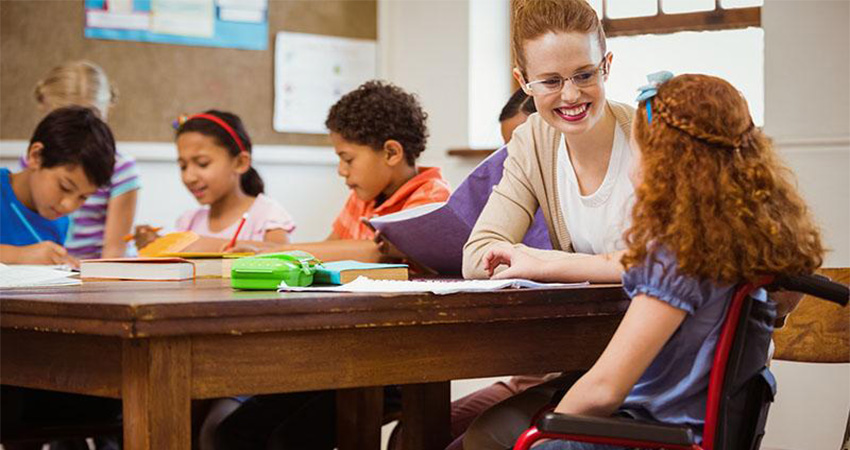SEN Interiors
SEN Interior Design
Special Educational Needs interior design focuses on creating spaces that accommodate a wide range of learning differences and physical abilities. These environments must be flexible, accessible, and stimulating while also providing a sense of security and calm.
Our designs aim to support students with various needs, including Autism Spectrum Disorders (ASD), Attention Deficit Hyperactivity Disorder (ADHD), dyslexia and other specific learning difficulties, physical disabilities, sensory processing disorders, and visual and hearing impairments. Each of these conditions presents unique challenges that require careful consideration in the design process. For instance, students with ASD may benefit from clearly defined spaces and minimal visual clutter, while those with ADHD might require more dynamic, engaging environments that allow for movement and varied stimulation.
Fully complaint with Health & Safety regulation
When our team approaches SEN interiors of any kind, we are, first and foremost, designing for the users of that space. That means we focus on creating bespoke, yet versatile, interior spaces that follow the same core fundamentals:
- Accessibility – This principle ensures that all areas of the learning environment are easily navigable for students with mobility challenges. We consider factors such as doorway widths, ramp inclinations, and the height of fixtures and fittings to create spaces that are accessible to all, regardless of physical ability.
- Flexibility – Creating adaptable spaces is crucial in SEN environments of all kinds. We design rooms that can be easily reconfigured to suit different learning activities and individual needs. This might include movable partitions, adjustable furniture, and multi-purpose areas that can serve various functions throughout the school day.
- Sensory Considerations – Carefully managing light, colour, texture, and acoustics is essential to create a comfortable sensory environment. We pay close attention to these elements, using muted colours, adjustable lighting systems, and sound-absorbing materials to create spaces that can be tailored to individual sensory needs.
- Clear Organisation – Implementing intuitive layouts and storage solutions is key to promoting independence and reducing anxiety among SEN students.
- Safety – Incorporating features that prioritise student safety without compromising on design aesthetics is a top priority. This includes considerations such as non-slip flooring, rounded corners on furniture, and secure storage for potentially hazardous materials.
SEN Classrooms
SEN classrooms require thoughtful design to support diverse learning needs. We incorporate a range of features to create optimal learning environments:
- Flexible seating options are a cornerstone of our SEN classroom designs. We provide a variety of seating types, including traditional chairs, wobble stools, and standing desks. This allows students to choose the seating that best suits their needs, promoting comfort and focus during lessons.
- Adjustable lighting systems are installed with a focus on natural light prioritisation. We design classrooms to maximise natural light intake, supplementing with artificial lighting that can be dimmed or brightened as needed.
- Sound-absorbing materials can be integrated throughout the classroom to reduce noise levels. We use acoustic panels, carpeting, and other sound-dampening materials to create a calm auditory environment, which is particularly important for students who may be easily distracted or overwhelmed by noise.
- Clear visual cues and signage are implemented for easy navigation. We use a combination of colour coding, pictograms, and text to help students understand the layout of the classroom and locate resources independently.
- Dedicated quiet spaces or ‘calm corners’ are incorporated into our classroom designs. These areas provide a safe retreat for students who may need a break from stimulation or a quiet place to refocus.
Life Skills Areas
For students working on developing independent living skills, we design practical spaces that mimic real-world environments. These areas are crucial for preparing students for life beyond school and include:
- Fully equipped kitchens with adjustable-height worktops allow students to practice cooking and food preparation skills. The adjustable heights ensure that students of all abilities can participate comfortably and safely. At Innova, we can design and provide a complete range of adjustable equipment to support your students.
- Laundry facilities with front-loading appliances provide opportunities for students to learn about clothing care and household management.
- Simulated shop environments are created for practising money skills and social interactions. This can be an essential addition to any SEN environment, and assist with ongoing development and independence.
- Adaptable bathroom facilities for personal care training are designed with privacy and dignity in mind. These spaces include features such as adjustable-height sinks and grab bars to support students with varying physical abilities. With carefully thought-out bathroom facilities, your students will be able to enjoy more comfort and independence.
Innovative Design Group for SEN Spaces
At Innova Design Group, we leverage our expertise to create innovative solutions tailored to SEN environments. Our approach combines cutting-edge design principles with practical, functional elements to create spaces that truly meet the needs of SEN students and educators.
Modular Furniture Systems
Our modular furniture systems allow for easy reconfiguration of spaces to suit changing needs. This flexibility is essential in SEN environments where student needs can vary greatly from day to day or even hour to hour.
Movable partition walls are a potential key feature of our modular systems. These allow teachers to quickly create smaller work areas within a larger classroom, providing opportunities for focused group work or individual study.
Stackable seating is another element of our modular approach. These chairs can be easily stored when not in use, allowing for quick transitions between different types of activities.
Adjustable-height tables are incorporated to accommodate different physical needs. This ensures that all students can work comfortably and safely, regardless of their physical abilities.
Integrated Technology
We seamlessly integrate technology into our designs to support learning and communication. In today’s digital learning environment, it’s essential that technology is accessible and easy to use for both students and teachers.
Interactive whiteboards are positioned at accessible heights to ensure that all students can engage with digital content. We consider sightlines and glare reduction when placing these boards to maximise visibility for all students in the classroom.
When required, tablet docking stations are incorporated into our designs to support personalised learning apps. These stations provide a secure place to store and charge devices when not in use, while also making them easily accessible when needed for learning activities.
Sensory-Friendly Lighting
Our lighting designs consider the sensory sensitivities of SEN students, aiming to create comfortable environments that support learning and well-being.
Dimmable LED lighting systems can be installed throughout our SEN spaces. These allow for precise control over light levels, which can be adjusted to suit different activities or individual student needs. For example, light levels can be lowered during quiet reading time or increased for detailed work.
We can also incorporate colour-changing options to create different moods within the same space. This can be particularly beneficial in sensory rooms or calming areas, where different colours can be used to stimulate or relax students as needed.
Glare-free fixtures are used to reduce visual stress. We carefully select and position light fixtures to minimise glare on work surfaces and screens, creating a more comfortable visual environment for all students.
Acoustic Solutions
Managing sound levels is essential in SEN environments, where many students may be sensitive to noise or easily distracted. Our acoustic solutions are designed to create calm, focused learning environments.
Sound-absorbing wall and ceiling panels can be installed to reduce echo and background noise. These panels are often designed with interesting textures or patterns, adding visual interest to the space while serving a crucial acoustic function.
Acoustic doors are used to minimise corridor noise. These specially designed doors help to create quiet zones within the school, allowing for undisturbed learning and therapy sessions.
- Consultation: We begin by working closely with educators, therapists, and SEN specialists to understand specific requirements. This involves in-depth discussions about the needs of the students, the teaching methodologies used, and any specific challenges that need to be addressed in the design.
- Site Assessment: Our team conducts a detailed evaluation of the existing space, considering factors like natural light, accessibility, and potential sensory challenges. We look at how the space is currently used and identify areas for improvement.
- Concept Development: Based on the information gathered, we create initial design concepts, incorporating evidence-based strategies for SEN support. These concepts are presented to stakeholders for feedback and refinement.
- Detailed Design: Our designers develop comprehensive plans, including 3D visualisations to help stakeholders envision the final space. This stage involves selecting specific materials, colours, and furnishings that will best support the needs of the students.
- Manufacturing: Utilising our in-house manufacturing capabilities, we produce custom furniture and fittings tailored to SEN needs. This allows us to create bespoke solutions that perfectly fit the space and meet specific requirements.
- Installation: Our experienced installation team works efficiently to minimise disruption to the school environment. We coordinate closely with school staff to ensure that the installation process is smooth and causes minimal disturbance to daily activities.
- Post-Installation Support: We provide ongoing support and maintenance to ensure the longevity and effectiveness of the new space. This includes training for staff on how to best utilise the new features and make adjustments as needed.
The Innova Design Process for SEN Spaces
Our approach to designing SEN interiors is collaborative and thorough, ensuring that we create spaces that truly meet the needs of students, educators, and support staff. Here’s an overview of our design process:
Funding and Budget Considerations
We understand that budget constraints can be a significant factor in SEN interior projects. Our team is experienced in working with various funding streams and can provide guidance on accessing different sources of financial support.
Local Authority SEN budgets are often a primary source of funding for these projects. We can assist in preparing compelling proposals that demonstrate the value and necessity of the proposed improvements.
Government funding initiatives for accessibility improvements can also be leveraged. We stay up-to-date with current initiatives and can advise on how to align projects with available funding opportunities.
We offer flexible pricing options and can phase projects to align with available funding. This allows schools to implement improvements gradually over time if full funding is not immediately available.
Our designs focus on long-term value, incorporating durable materials and adaptable solutions to ensure you’re left with a solution that will last for many years.
For more information on potential local government funding available, or creating environments that match your budget, don’t hesitate to get in touch with our friendly, supportive design team today.
Designing, Installing & Creating Empowering SEN Environments
At Innova , we believe that well-designed SEN interiors can significantly impact student outcomes, promoting independence, confidence, and academic success. Our commitment to innovative, research-based design solutions ensures that we create spaces that truly meet the needs of SEN students and educators.
Whether you’re looking to refurbish an existing SEN classroom or design a completely new special educational needs facility, our team has the expertise and passion to bring your vision to life. We understand that each project is unique, and we approach every design with fresh eyes, considering the specific needs of the students and staff who will use the space.
Our company’s holistic approach considers not just the physical environment but also the emotional and sensory needs of students. We strive to create spaces that are not only functional but also inspiring and comforting, providing a solid foundation for learning and personal growth.
By combining our design expertise with a deep understanding of SEN requirements, we create environments that empower students to reach their full potential. These spaces support diverse learning styles, promote inclusion, and provide the flexibility needed to adapt to changing needs over time.
Contact Innova Design Group
To learn more about our SEN interior design services or to arrange a consultation, please get in touch. Our team is ready to discuss your specific needs and how we can help create an optimal learning environment for your SEN students.
Compliance and Accessibility Standards
All our SEN interior designs comply with relevant UK regulations and standards. This ensures that the spaces we create are not only functional and beneficial for students but also meet all legal requirements for accessibility and safety.
We ensure that our designs not only meet but often exceed these standards, creating truly inclusive spaces that support all learners. Our team stays up-to-date with the latest regulations and best practices in accessible design to ensure that our SEN spaces are at the forefront of inclusive education.
See our success stories
Concept Life Sciences New Research Facility
Driffield School & Sixth Form
Dulwich Cranbrook New Senior School, Furniture & Installation Kent TN17 3NP
Do you have a project in mind?
We would love to hear from you. Give us a call, email or make an enquiry. We are here to share our expertise and answer your questions.

