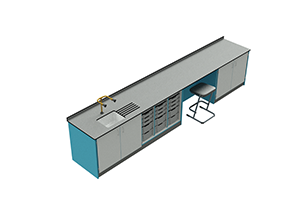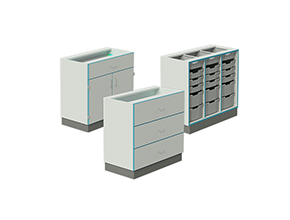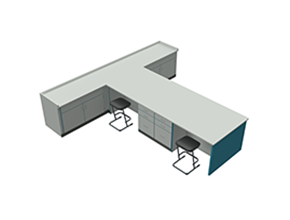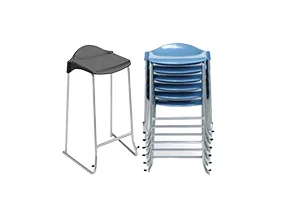Worthing, BN14 7AR
Worthing High School STEM Science Facility
Worthing High School New STEM Science Facility
Worthing High School is a secondary academy based in Worthing, West Sussex, and caters to 950 students. The school endeavours to create the most effective learning environment which meets the need of every one of their students.
Worthing High School’s educational philosophy is founded on the core belief that every student’s education holds equal value. The school’s vision is to inspire and challenge every student at every opportunity, fostering curiosity, independence, resilience, kindness, and, above all, a passion for academic excellence.
Worthing High has an ongoing commitment to ensure students maintain a focus and interest in STEM related subjects.
CONTACT & MORE
The brief
In April 2016, the academy secured £2.38 million in EFA funding to construct a modern Science/STEM block. With the support of Philip Surveyors LLP, as well as contributions from staff and students, the project aimed to transform the school’s science facilities for the 21st century.
The outdated science block, originally built in the 1960s, was demolished during the summer holidays of 2016, and construction on the new facility began in September of the same year. Remarkably, after just 38 weeks, the state-of-the-art STEM building was completed and ready for student use.
Innova was selected by Philip Surveyors through a competitive tender process to design, manufacture, and install six high-quality laboratories for the new facility.
PAN PANAYIOTOU , HEADTEACHER
The solution
With careful planning and consultation, Innova worked closely with the academy to create designs incorporating curved island layouts with plenty of flexibility and space for independent study as well as collaborative group work.
The curved bench design ensures students have a clear view of the teacher and provides the teaching staff with shorter lines of communication and greater control over their learning environment plus flexibility to easily switch between practical and theory lessons. With space at a premium, storage was another important factor in the re-development. Open shelving for books and bags as well as concealed storage to hold equipment was integrated seamlessly into the classroom design, allowing surfaces to be kept clean and clutter free.
Featured products
“We would be happy to recommend Innova and look forward to working with them again. Their team instilled confidence from the outset which continued all the way through to successful completion of the project!
WILL COURT, PHILIP SURVEYOR
Gas and electric outlets are located on the front face of each bench, away from the work surface ensuring they are tamper proof but easy to access.
High quality, easy to maintain materials such as Trespa were used to guarantee the longevity, timeless look and feel of the classroom. The new state-of-the-art labs enhance the quality of teaching and the students’ learning and will benefit young people for years to come.
Spotlight on interiors
Laboratory & Prep Rooms State-of-the-art, flexible laboratories to engage students and accommodate different teaching styles
Food & Nutrition Rooms Eye catching, practical, safe Food & Nutrition (food technology) rooms, to motivate learning
ICT Suites Accessible, ergonomic, low-maintenance ICT suites to keep pace with learning technologies
Do you have a project in mind?
We would love to hear from you. Give us a call, email or make an enquiry. We are here to share our expertise and answer your questions.










