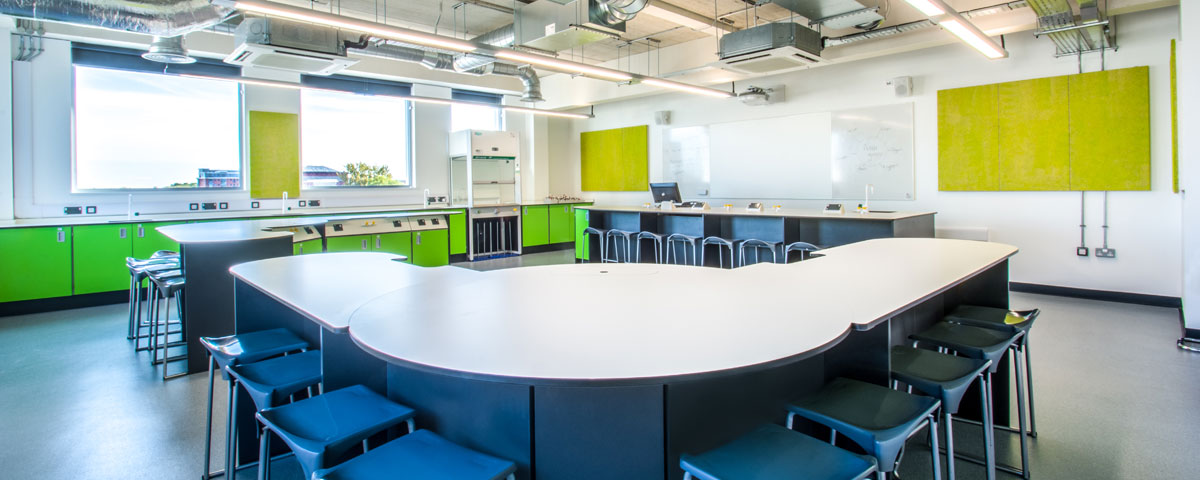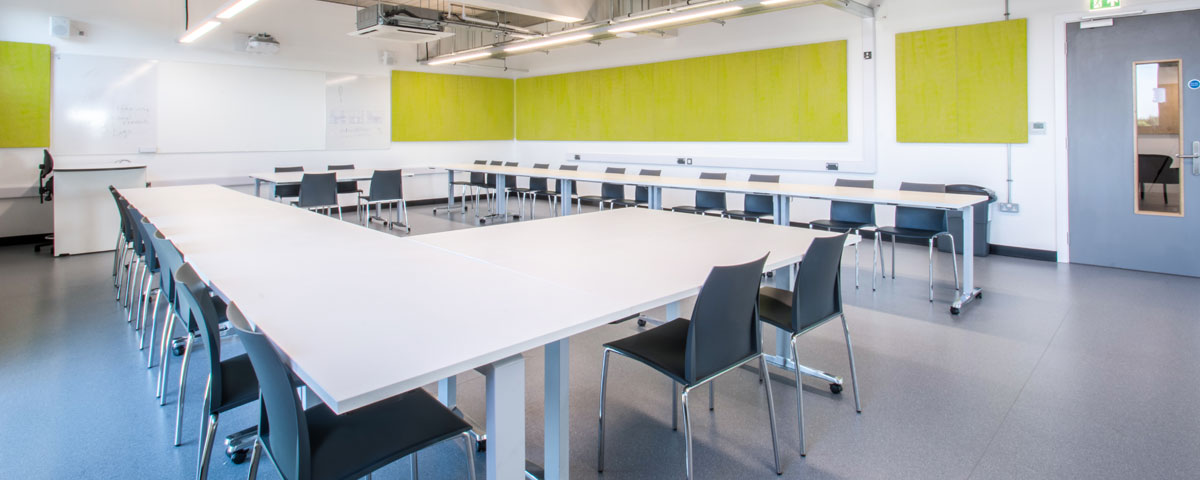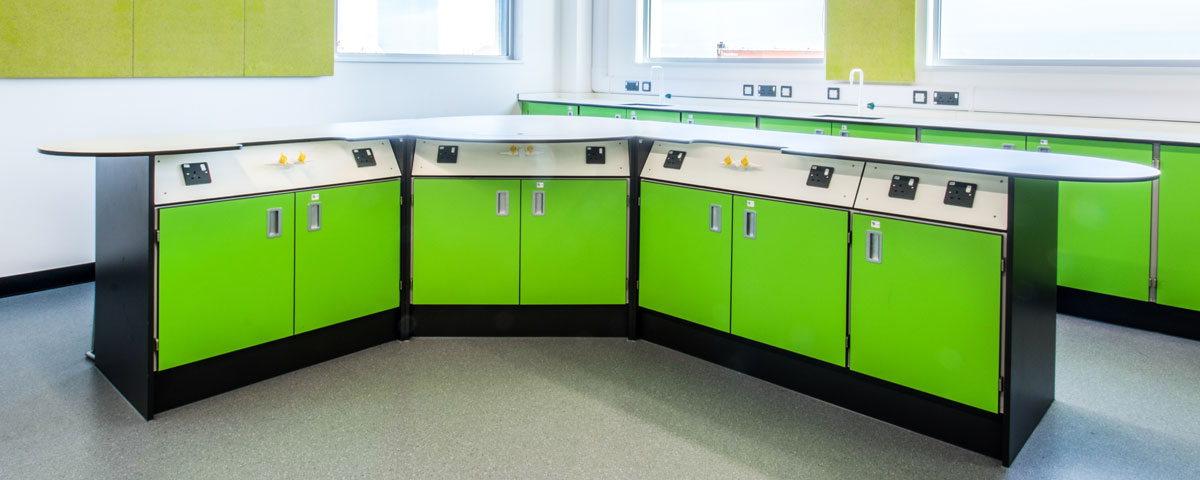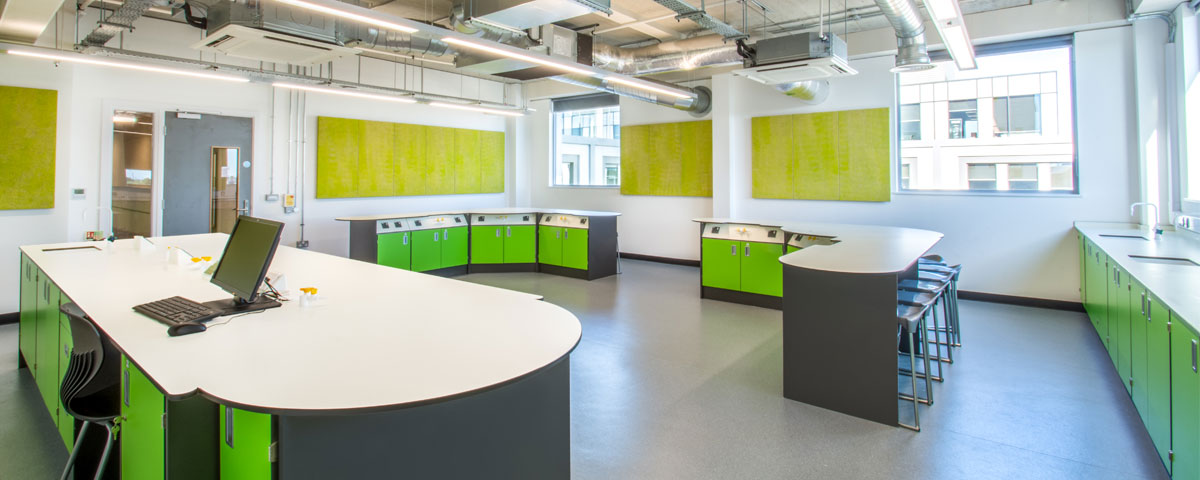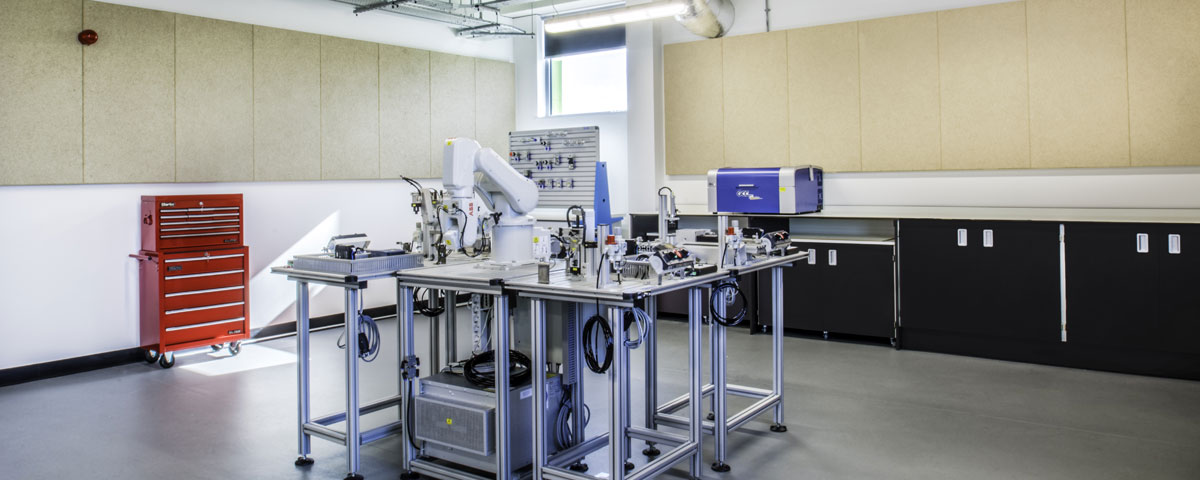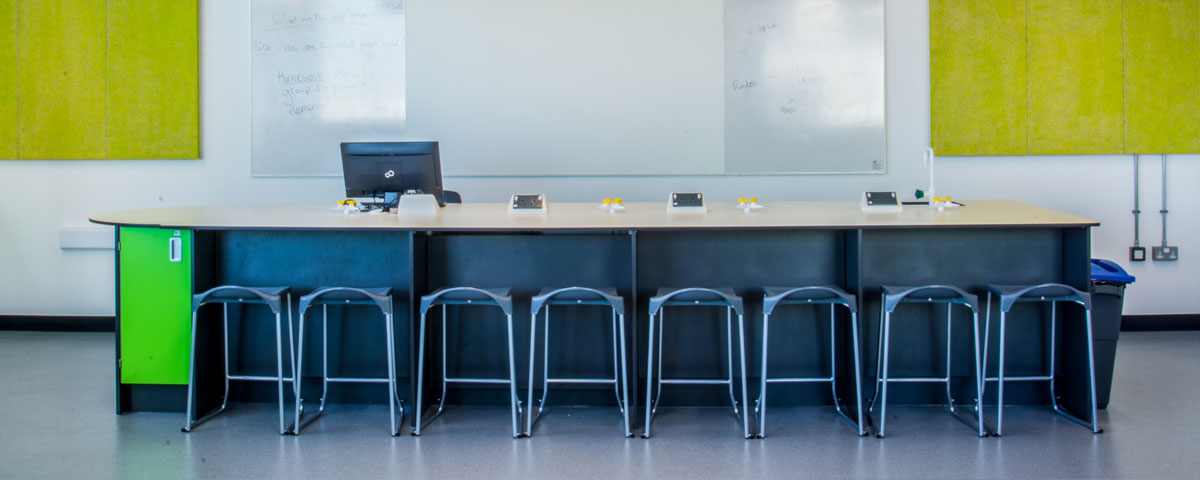Warrington, WA2 7NG
Science laboratories that push the boundaries of learning
UTC Warrington is a new state-of-the-art technical college sponsored by leading companies in the field of engineering and science, as well as Manchester Metropolitan University. With an industry and university led curriculum which combines both practical, technical and academic learning, the UTC was looking for innovative, forward-thinking facilities to equip students with the essential skills necessary to build careers in growing energy and engineering sectors.
The Brief
UTC Warrington wanted to develop an environment to help learners bridge the gap between the worlds of education and work. With a £10 million investment and £1 million of specialist engineering equipment, the UTC was looking for contemporary interiors to provide a professional, corporate environment which will address the skills gap and deliver a positive and lasting legacy for Warrington.
With a steel frame structure, the new build will provide a striking architectural addition to the local built environment. Having appointed ISG as the main contractor in the impressive six-storey high building, Innova were delighted to win the contract to refurbish 4 science labs, a demo lab, prep room, graphics area and engineering workshop; providing the UTC with striking, high quality interiors which will attract the brightest of students, entrepreneurs and major employers to the area.
The Solution
Innova worked closely with the UTC and the main contractor to supply and install furniture in the futuristic new build.
The design of the labs has created an environment that not only helps to assist students and visiting employers in a ‘businesslike’ frame of mind, but also enables modern teaching methods to be adopted. This encourages students to work independently of supervision in keeping with the UTC’s ethos of being a ‘workplace for learning’. A ‘Hot Corner’ layout, complete with vibrant green base units, has been installed to provide a working classroom and professional laboratory within one space. By locating services on the front face of the units, the layout maximises desk space and allows pupils to move quickly between practical and theory lessons.
To assist technicians, a prep room with a large preparation desk offers plenty of space to plan for practicals and demonstrations. Whilst perimeter storage units ensure chemicals and equipment can be accessed easily and stored securely.
Flexible workbenches and storage for equipment, tools and student projects have been installed in the Graphics and Engineering room, with mobile units and under bench storage to provide flexible spaces which can be reconfigured easily depending on the activity.
The new facilities are unique and really push the boundaries of learning to help students make the transition into industry; ensuring tomorrow’s scientists and engineers can start their careers with confidence.
Contact
Are you looking to transform your science laboratories? Contact us on 0161 477 5300 or complete the form below:

