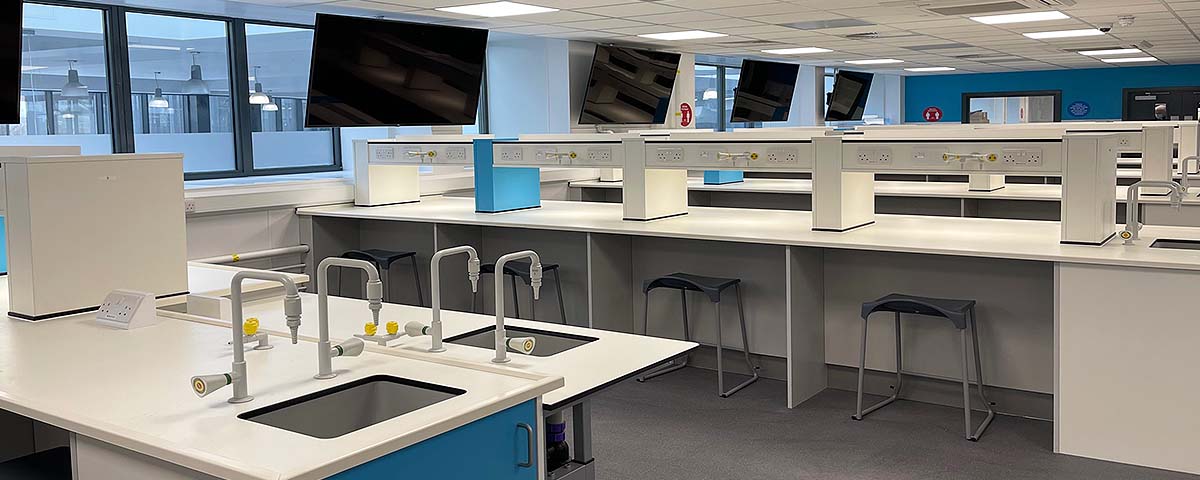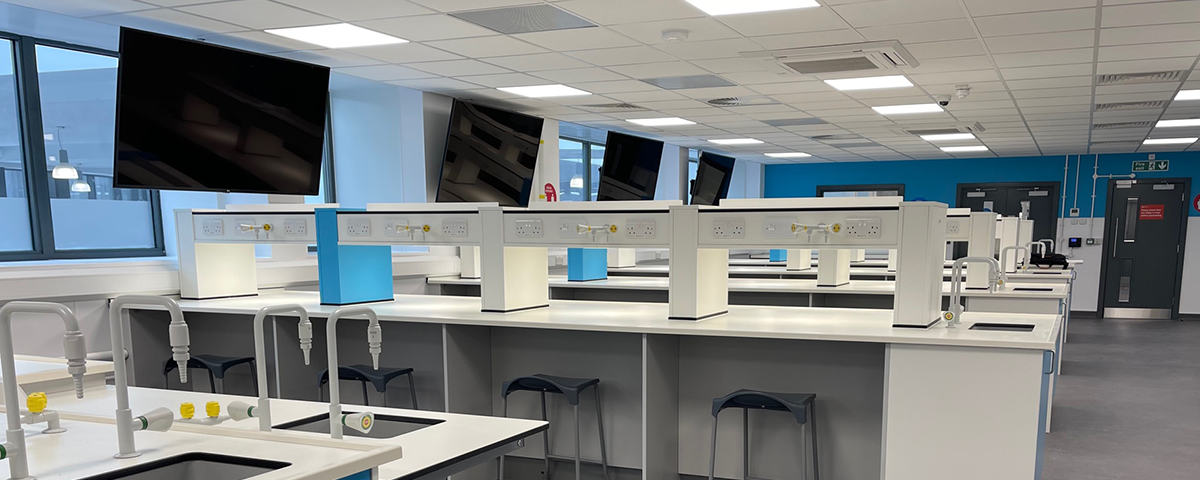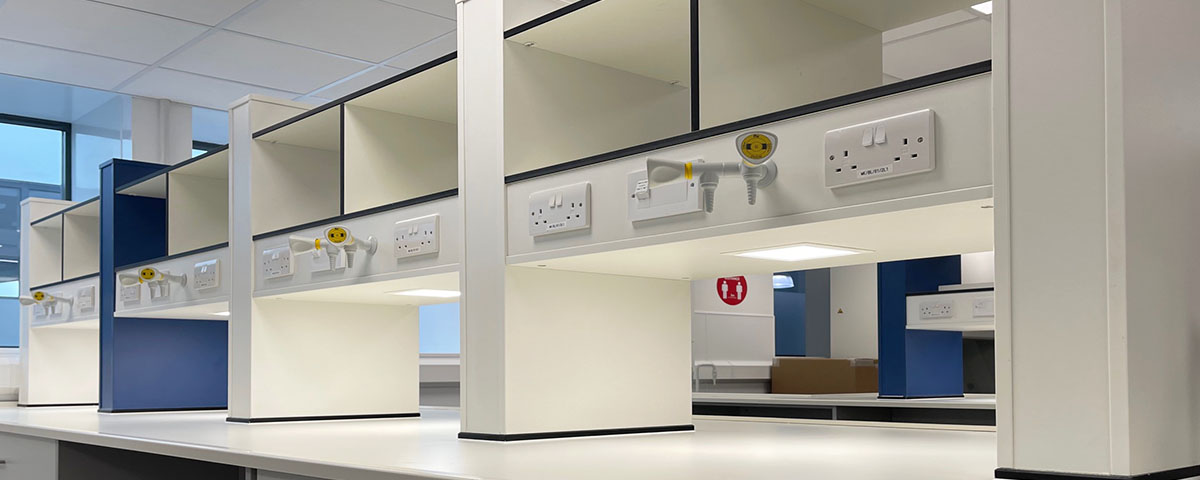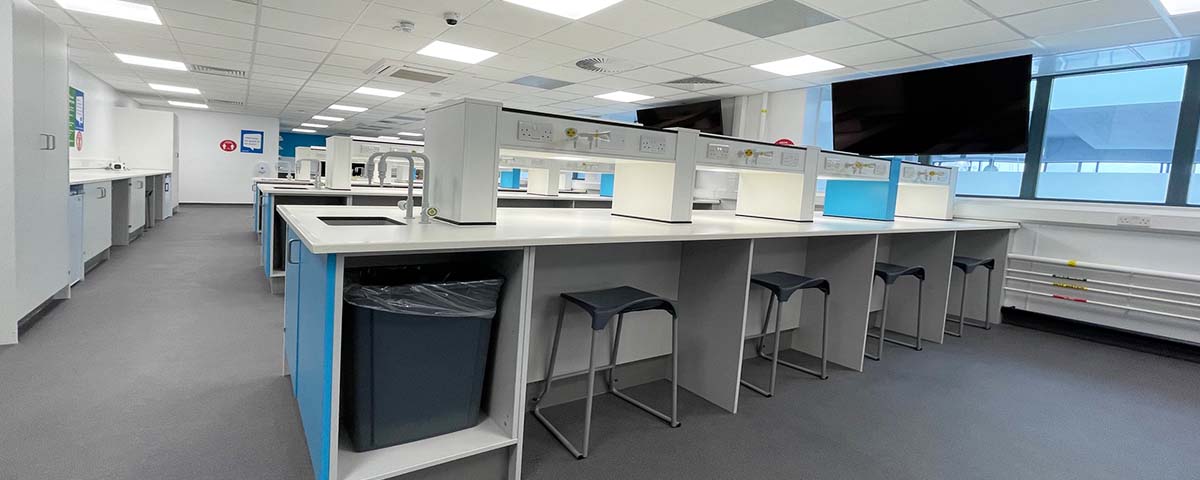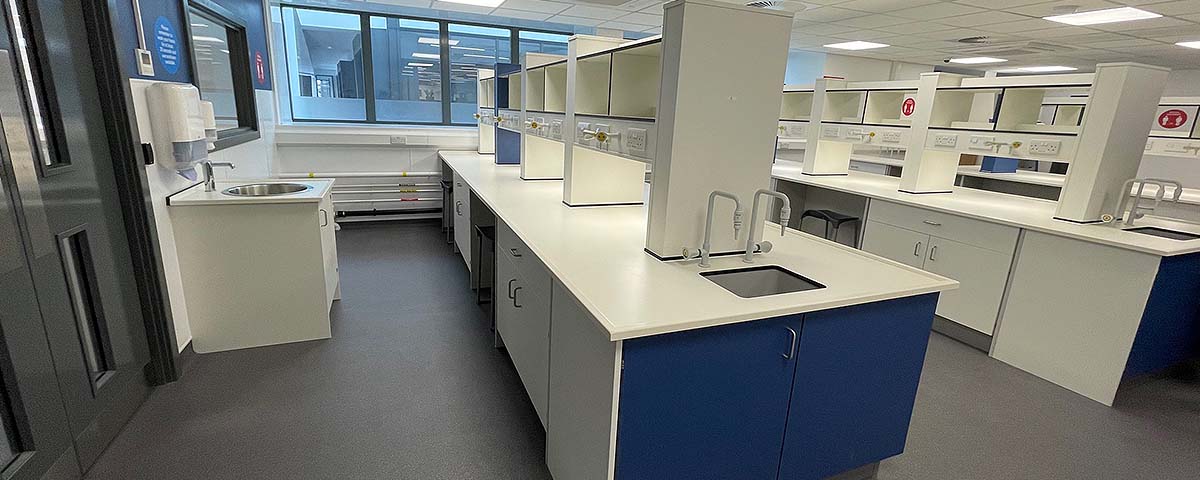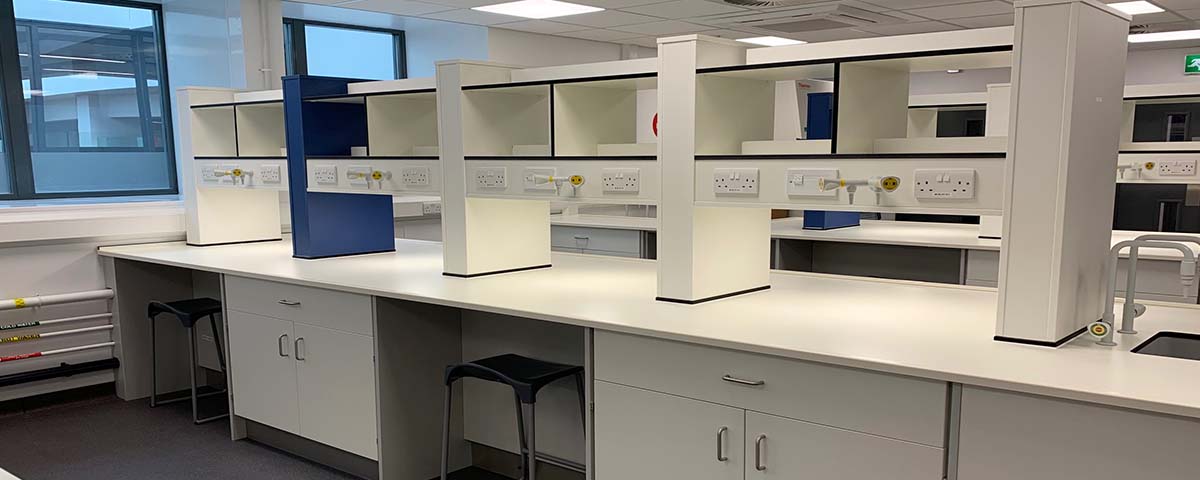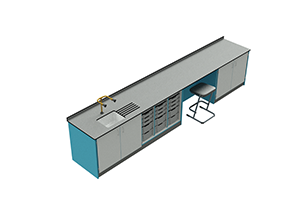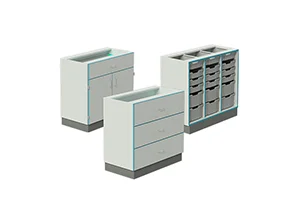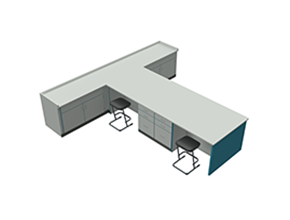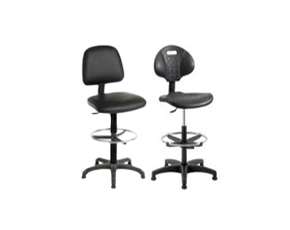Ealing London W5 5RF
University of West London New Biomedical Facility
New Biomedical Facility to Provide First Class Student Experience
The University of West London, is known for preparing graduates beyond the classroom into the world of work and continues to adapt their curriculum to meet today’s challenges as well as provide students with the skills that are relevant to the job market now and well into the future.
Biomedical Science is a fast growing field and the knowledge of diseases and how to treat them is continuously increasing. Studying for a degree in Biomedical Sciences whether specialising in Genetics, Immunology, Nutrition or Pharmacology prepares students to work in an environment known for its cutting-edge research.
As the popularity of the subject increases at the University, providing the latest facilities to enhance students’ knowledge of Biological and Medical Sciences and understanding, analysis of the basis of human disease becomes critical.
CONTACT & MORE
The brief
In 2020, with the increase in popularity of the Biomedical Sciences degree at University of West London, the estates team, planned to create a Biomed facility incorporating all teaching, research and staffing elements. The key aims of re-organising the spaces was to provide on-going first class student experience, address corporate standards, maximise space and efficiency and using existing services where possible to set out the ventilation system so that it provides appropriate isolation from the building system to avoid any cross contamination.
Early February 2020, Innova received the tender documents from the University and at the same time was approached by Whitco Catering & Bakery Equipment Ltd to work in collaboration in order to deliver the new Biomed facility at the University.
Innova chose to collaborate with Whitco to submit a joint bid for the project. However after submitting the bid in March, the project was put on hold due to the national lockdown.
The JCT Design and Build contract was ultimately awarded to Whitco Catering & Bakery Equipment Ltd and Innova in late November 2020.
Innova and Whitco partnered to successfully complete the project in just 8 weeks, delivering a high-quality refurbishment that adhered to UWL’s corporate specifications. The scope of work included the removal of staircases and partitions, modification of existing services, installation of heating, ventilation, air conditioning, and fire alarm systems, along with the supply and installation of furniture and final decoration.
Despite the tight deadline, strict cost control, and additional challenges posed by the lockdown, Innova adapted its key processes to meet the project’s requirements and overcome these obstacles.
University of West London’s new inspirational Biomed facility will prepare graduates in their future careers and help researchers carry out cutting-edge research for years to come.
The solution
Innova worked closely with Whitco and the University to develop a peninsula layout for the research lab, optimising workspace and providing ample storage to accommodate research academics, post-doctoral researchers, and final-year project students. This design ensured an efficient and flexible environment for all users.
Similarly, the teaching lab was also designed with a peninsula layout, primarily used for practical sessions run by academics and the technical team. This space required advanced IT, AV, and computing infrastructure, along with multiple screens and specialised equipment, including micro-centrifuges, PCR machines, spectrophotometers, and microscopes. The design ensured there were enough units available for use without the need for queuing.
Both laboratories feature central benching with integrated reagent shelving, designed for optimal functionality and durability. The horizontal surfaces are made from Trespa® solid grade laminate, offering excellent chemical resistance, while the high-quality MFMDF uprights provide sturdy support. LED-controlled lighting enhances the workspace, creating a well-lit focal point for researchers.
The reagent shelving serves as an efficient storage solution, promoting a clutter-free work environment by keeping frequently used items organised and within easy reach, ensuring a smooth and uninterrupted workflow.
Featured products
To optimise the workspace further, gas, electric and data services have been incorporated into the reagent shelving seamlessly resulting in an uninterrupted workspace.
Both labs also accommodate height adjustable DDA work stations for disabled students or researchers.
The prep space was designed to provide exceptional support in a highly organised fashion featuring a central island and plenty of fixed benching with ample storage around the perimeter of the room to house equipment and consumables.
Spotlight on interiors
Multi-sector
Breakout Spaces Flexible, multi-functional work or social spaces which can be reconfigured quickly and easily
Commercial
Commercial Laboratories Productive, sustainable commercial laboratory environments designed to improve workflow
Multi-sector
Offices Workplace environments to increase productivity, accommodate more staff and promote well-being
Do you have a project in mind?
We would love to hear from you. Give us a call, email or make an enquiry. We are here to share our expertise and answer your questions.
0161 4775300
hello@innovadesigngroup.co.uk

