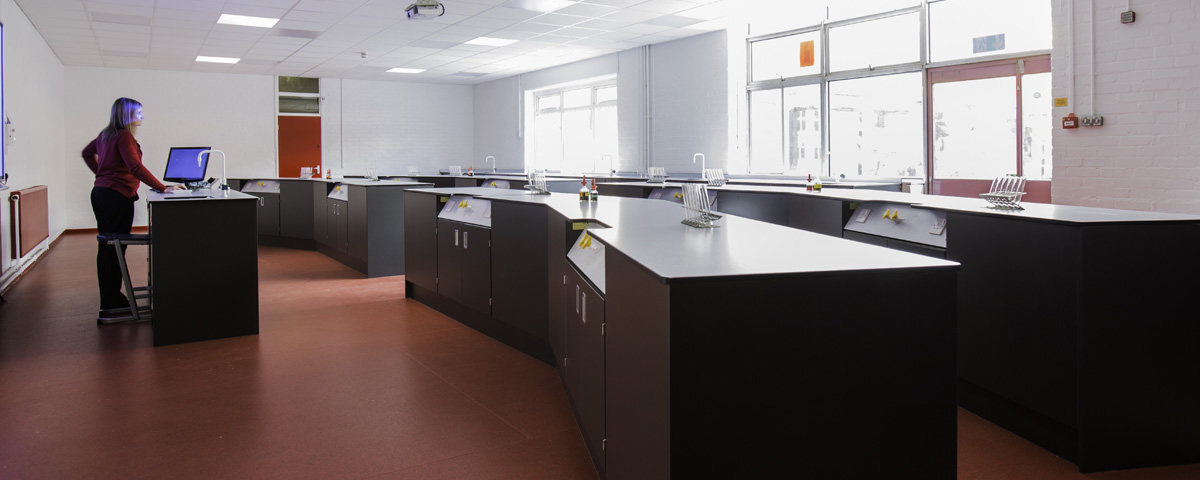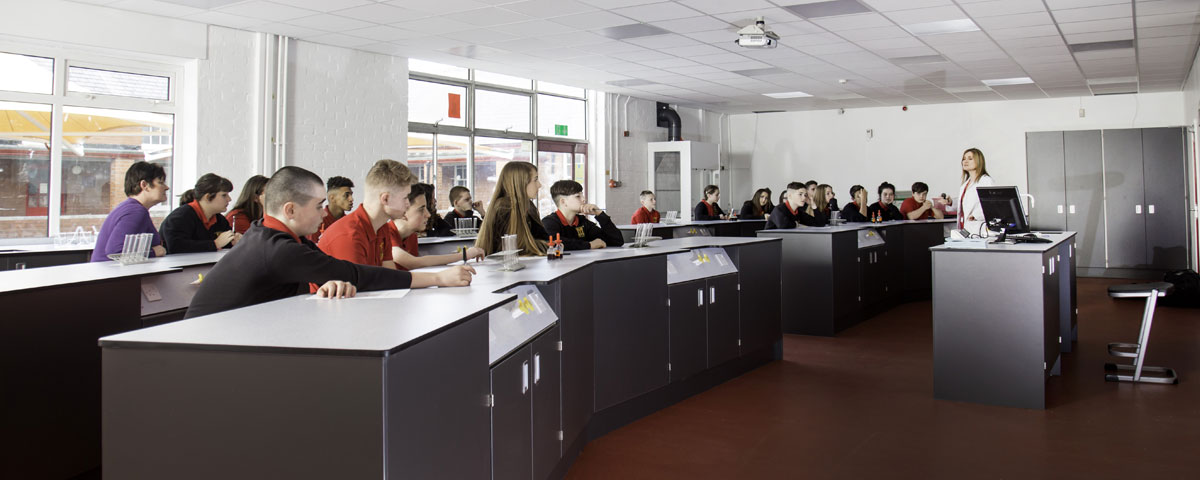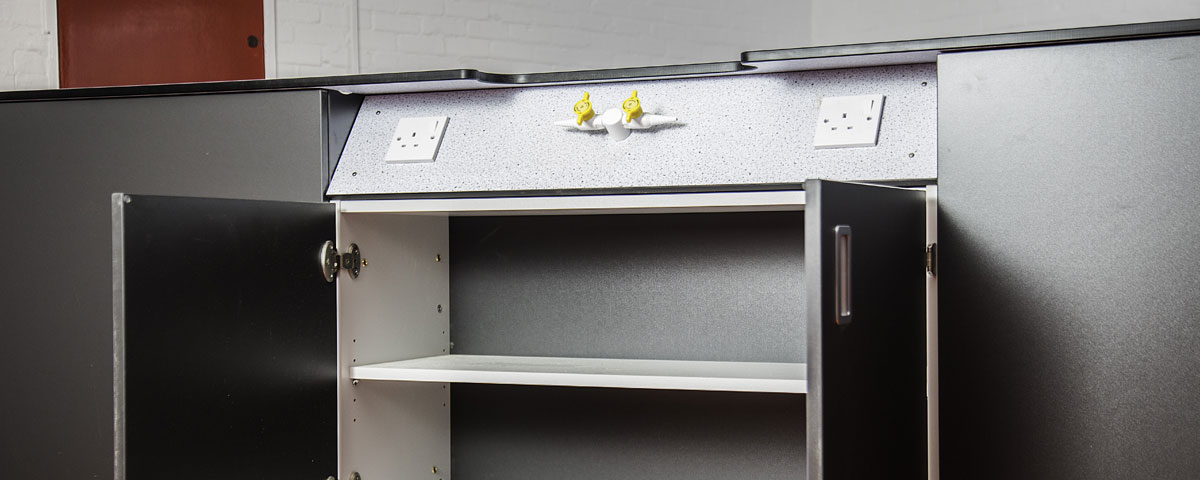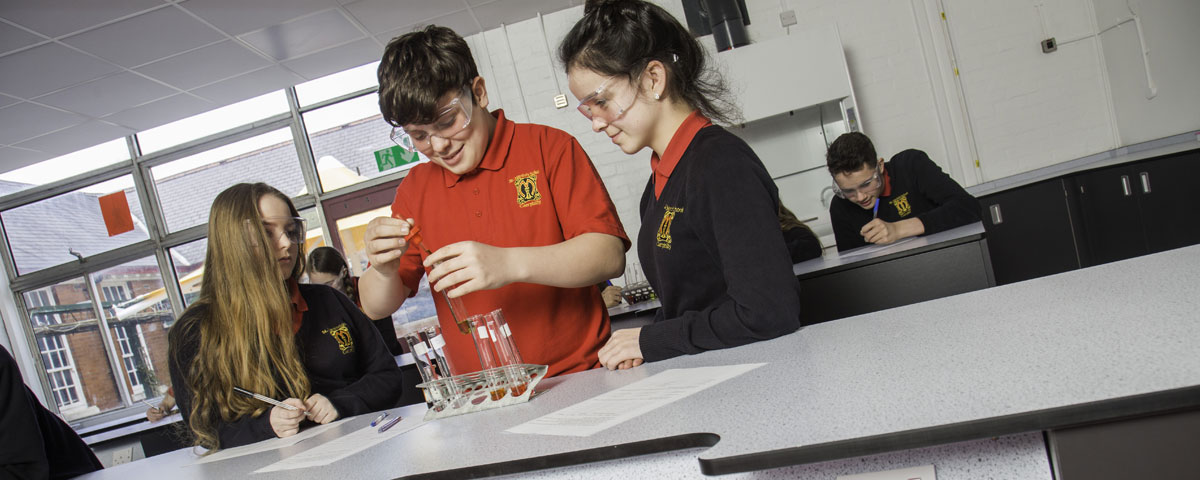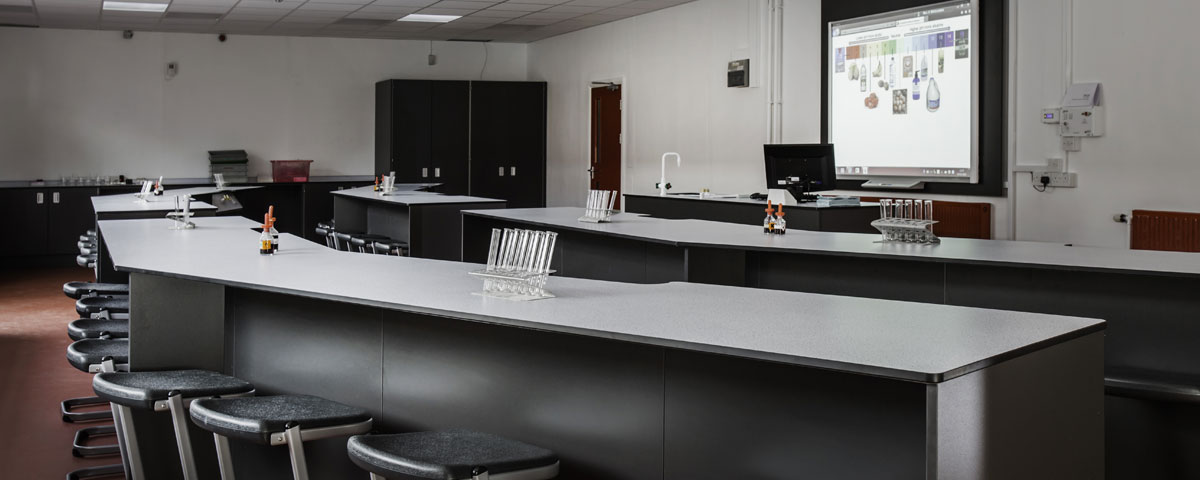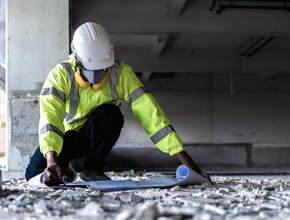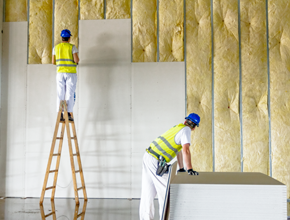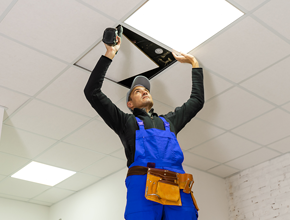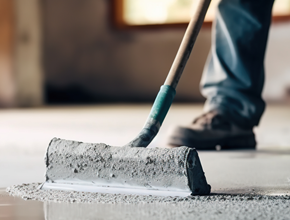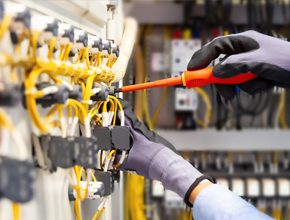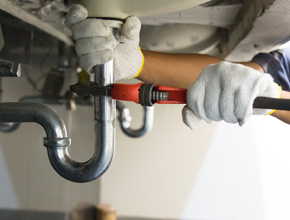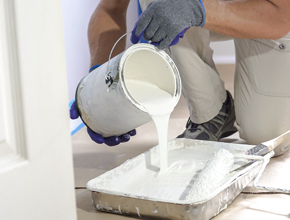Caerphilly, Wales, CF83 1UW
St Martin’s School – Laboratory Refurbishment
Laboratory Refurbishment Inspiring Students to reach their Potential
As part of the Welsh Assembly’s Challenge Cymru Pathways to Success Schools Programme, St Martin’s School in Caerphilly was selected as one of several Welsh schools in need of improved facilities to help students from disadvantaged backgrounds achieve their full potential.
This initiative specifically targets secondary schools that have been placed in lower performance bands in recent years, aiming to provide additional support and resources to raise educational standards.
The Pathways to Success programme awarded St Martin’s School much-needed funding to create more inspiring and modern learning environments. The goal was to address both academic and social challenges faced by students and to offer them a better-equipped space for learning and personal growth.
CONTACT & MORE
With a focus on transforming the educational experience for students, this investment aims to boost motivation, improve outcomes, and ensure that all students, regardless of background, have access to the opportunities they need to succeed.
The brief
With a new head at the helm and a renewed focus on improving academic attainment, St Martin’s school made the decision to refurbish a underutilised music room and transform it into a spacious, state-of-the-art science classroom.
This transformation aimed to create a dynamic learning environment for chemistry, physics, and biology, helping to boost pupil performance through an upgraded and modern space.
For the first time, the school took on the project independently, without seeking assistance from the local authority. Innova Design Group was commissioned to design a laboratory capable of supporting mixed sciences, with a capacity to accommodate 30-32 pupils.
The most significant challenge in the transformation was that the former music room lacked essential utilities. To adapt the space for science education, extensive mechanical and electrical (M&E) work was required, including the installation of water, electricity, and gas supply systems, as well as the extraction systems for fume cupboards.
This transformation ensured the classroom was not only functional but equipped with the necessary infrastructure to provide a safe and fully equipped environment for practical science learning.
LEE JARVIS , HEADTEACHER
The solution
Working closely with the new head teacher, bursar and site manager, a full turnkey solution was delivered to bring the school’s vision to life. The result is a flexible, first-class learning environment, designed to maximise space, improve circulation and shorten the lines of communication to facilitate teaching and learning.
The original music room presented a significant design challenge due to its small and narrow layout, which risked compromising the functionality and aesthetic impact of the new science classroom. To overcome this limitation and achieve the desired “wow” factor, a smaller adjoining room, previously used for storing keyboards, was demolished. This strategic modification expanded the available space by at least 30 percent, creating a more open and versatile environment suitable for a modern, state-of-the-art science laboratory.
Tall cupboards, Gratnell trays, and under-desk storage solutions were incorporated into the design to ensure the laboratory remains clutter-free. This organisation not only enhances the room’s overall appearance but also helps improve student concentration levels by providing a clean, orderly environment. Additionally, it allows staff to efficiently assemble and prepare for practical lessons without hassle.
To further reduce distractions and enhance functionality, gas and electric outlets were strategically installed on the front face of the benches, ensuring they are easily accessible when required but unobtrusive during lessons.
Turnkey services
- Demolition & Strip Out
- Minor Building Works
- New Ceiling or Repairs
- New Flooring Installation
- Electrical Works
- Plumbing Services
- Decoration
The school aimed to move beyond the traditional classroom design of rows of benches, and Innova’s wing layout offered the ideal solution. This design seamlessly combines the functionality of a working classroom with the practicality of a laboratory, creating a single versatile space. It facilitates the switch from practical to theory with minimal disruption. This level of adaptability offers total flexibility in lesson planning, enabling teachers to conduct engaging practical sessions.
A designated demonstration desk was installed along the long wall to ensure the teacher, desk, and interactive screen—positioned on the same wall—are clearly visible to all pupils.
Creating a science lab that caters to the distinct needs of chemistry, physics and biology requires real ingenuity. Remarkably this range of contradictory requirements has been delivered seamlessly in one space. The result is a state-of-the-art laboratory that provides the tools and environment needed to inspire students to excel in the sciences.
Spotlight on interiors
Design & Technology Durable, flexible, multi-functional and safe technology focused environments.
Music & Drama Creative furniture and storage solutions to engage students and let their talent shine
Art & Design Practical and stimulating Arts and Craft interiors with harmonious and clutter free environments
Do you have a project in mind?
We would love to hear from you. Give us a call, email or make an enquiry. We are here to share our expertise and answer your questions.

