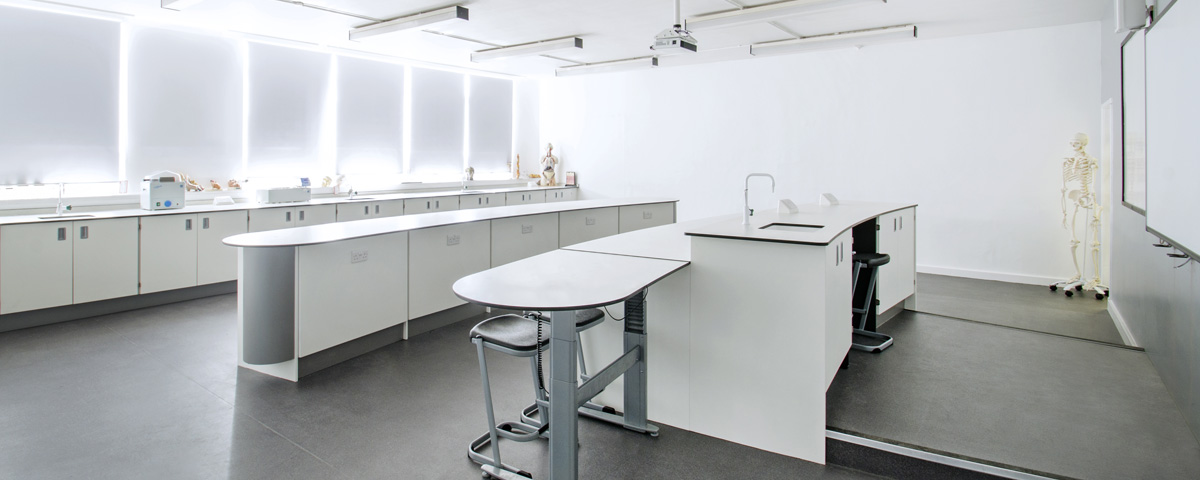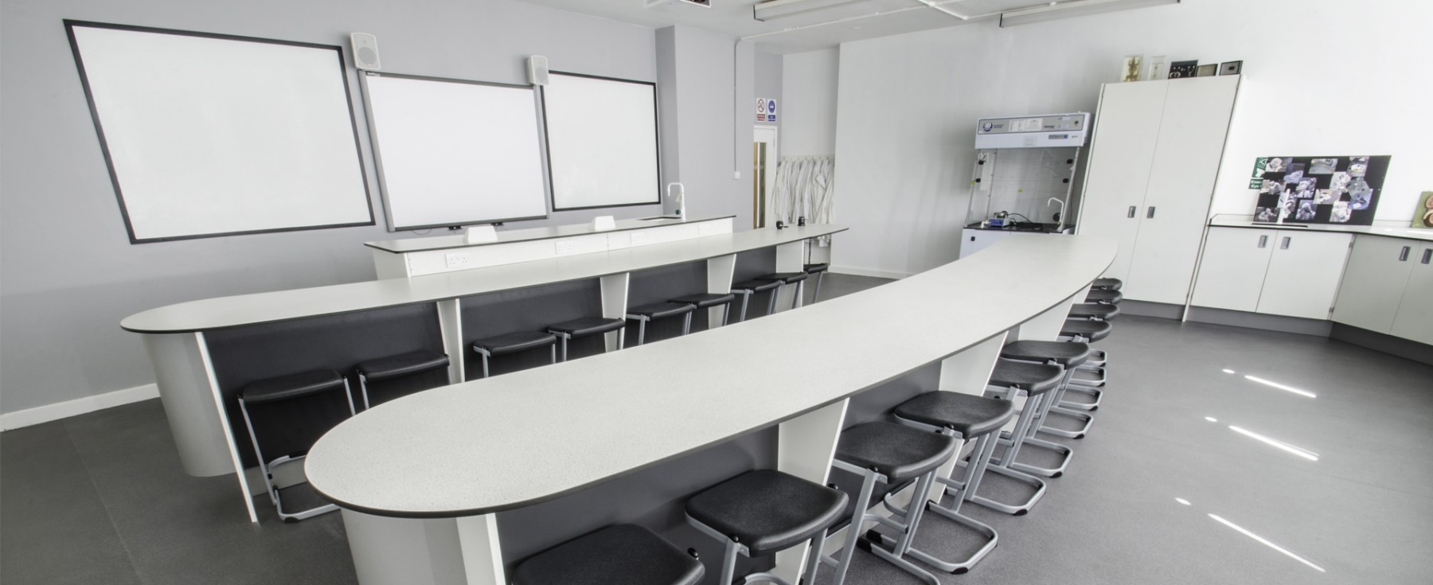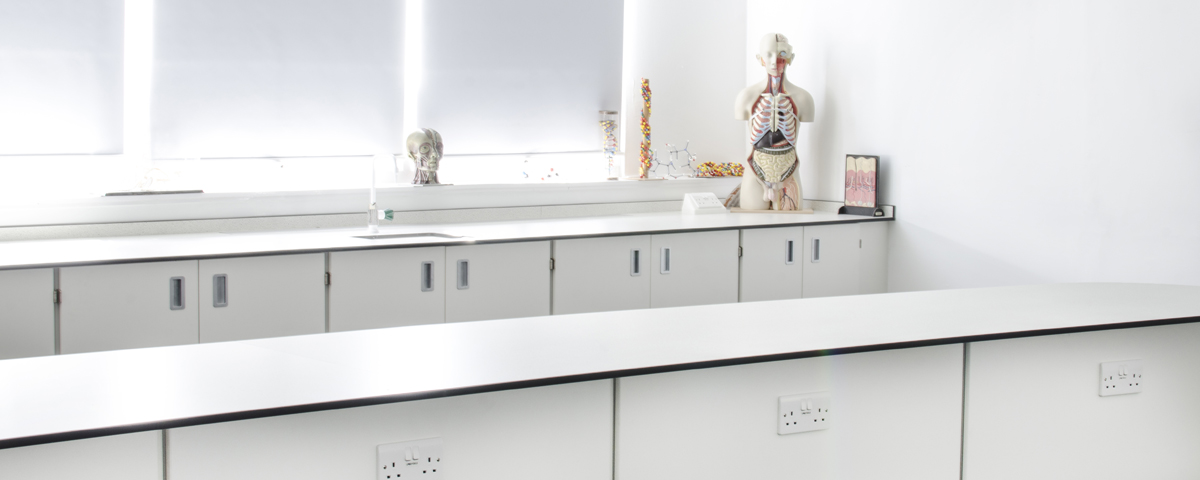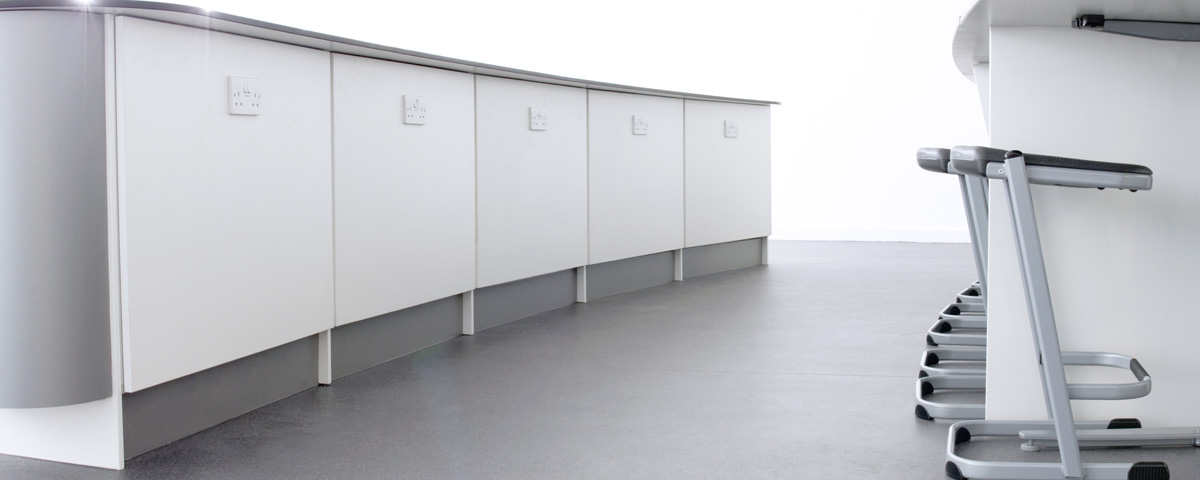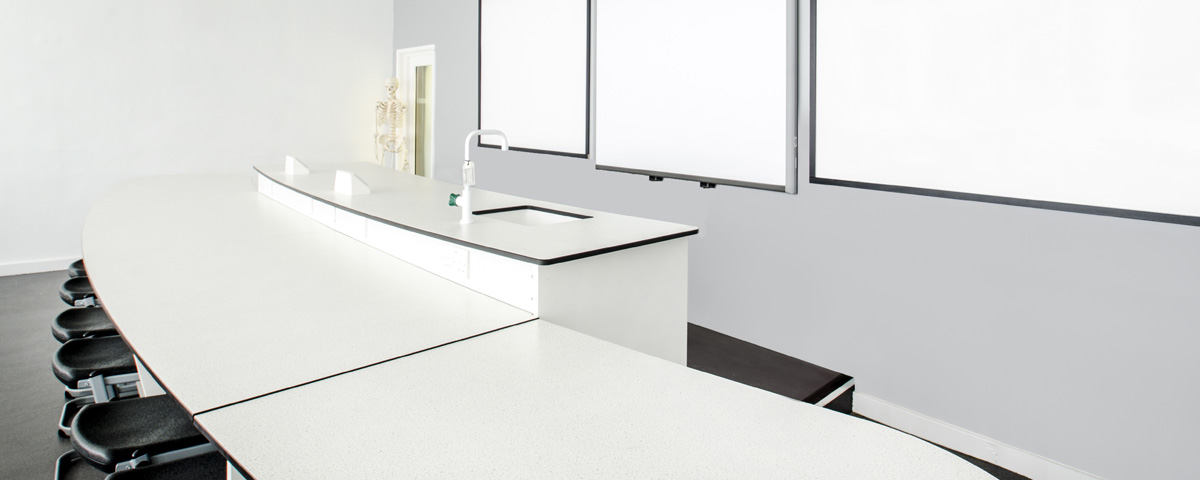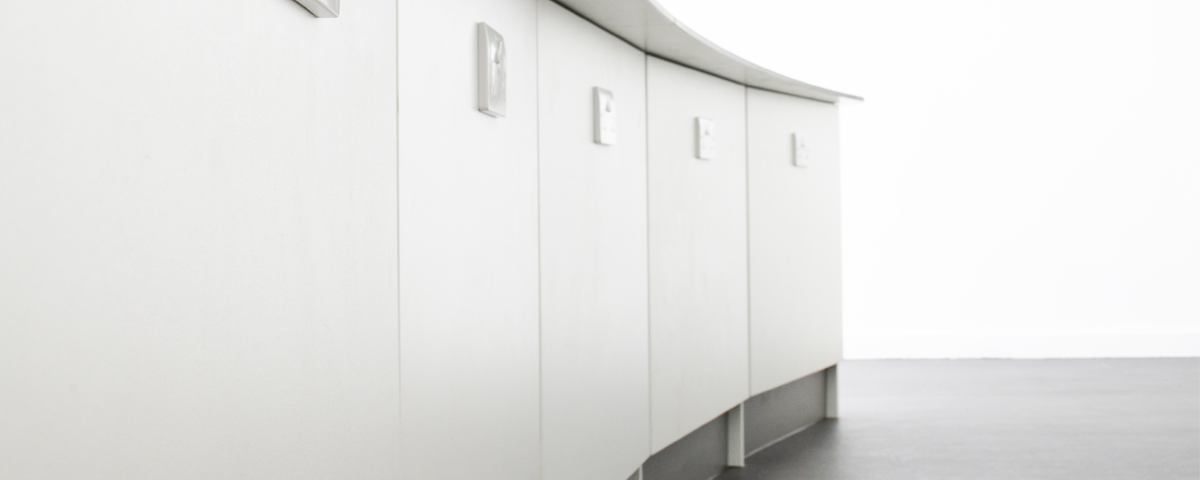Southport, PR9 0TT
Southport College – Design & Install of Labs
Laboratory Design and Install
Southport College is a centre of technical excellence and the leading provider in the area of vocational courses for school leavers and adult learners, as well as offering expert apprenticeships.
With growing student numbers and buildings dating back to the 1930s, Southport College recognised the need to modernise its science facilities. The aim was to provide students an inspiring, dynamic, and flexible laboratory environment for both practical and theory-based learning.
CONTACT & MORE
The brief
Science has become an increasingly popular subject at the college, with student enrolment rising from 18 to 70, and over 100 expected for the 2014/15 academic year.
To accommodate the growing number of students and meet the demands of the science curriculum, the college required additional space.
Two existing classrooms were converted into a bright, modern laboratory, specifically designed to provide the ideal scientific learning environment for post-16 students.
BRIAN SHEARD , HEAD OF ESTATES
The solution
Innova collaborated closely with the college throughout the planning and design process to create a state-of-the-art laboratory that meets the teaching and learning needs of both staff and students.
Given the importance of space for practical lessons, Innova prioritised optimising the layout while ensuring all curricular requirements were met. The design also considered the need for adequate circulation space, allowing students and course leaders to navigate the room with ease. To enhance the learning environment, Innova designed and installed visually appealing crescent-shaped benching with a curved centre floor layout, providing students with a safe and comfortable space to engage in both written and practical work.
A spacious teacher’s demonstration bench, featuring a raised platform, offers an ideal space for both practical and theory lessons. Integrated services allow the educator to conduct experiments coherently, while the room’s layout ensures short lines of communication between the teacher and students.
The modern colour scheme of graphite and white gives the laboratory a fresh, contemporary appearance, and the materials selected are durable, ensuring the space remains functional and visually appealing for years to come.
Curved worktops made from hard-wearing, easy-to-maintain Trespa were used throughout, ensuring the lab will continue to serve today’s students and tomorrow’s scientists for the long term.
Spotlight on interiors
ICT Suites Accessible, ergonomic, low-maintenance ICT suites to keep pace with learning technologies
Breakout Spaces Flexible, multi-functional work or social spaces which can be reconfigured quickly and easily
Art & Design Practical and stimulating Arts and Craft interiors with harmonious and clutter free environments
Do you have a project in mind?
We would love to hear from you. Give us a call, email or make an enquiry. We are here to share our expertise and answer your questions.

