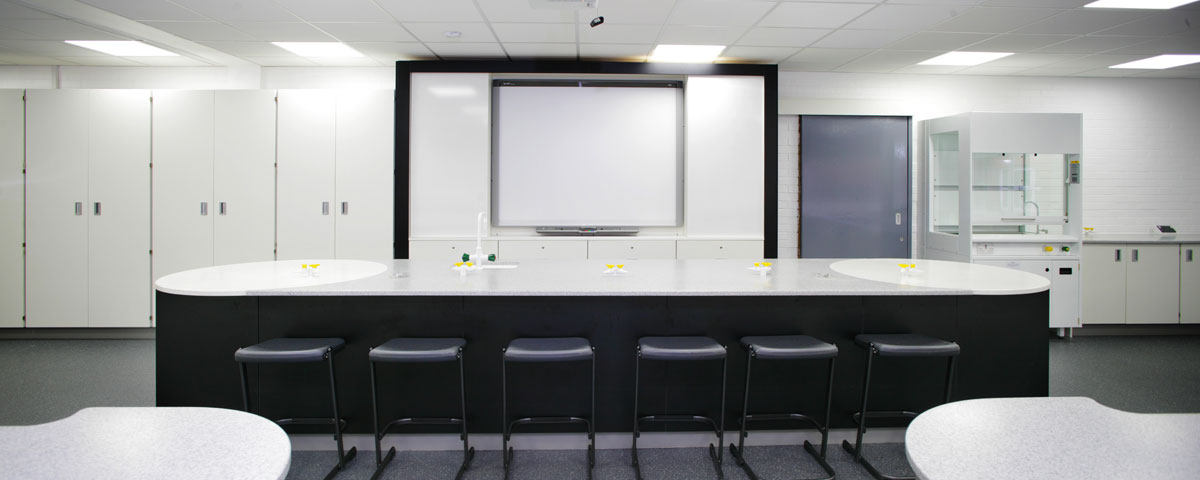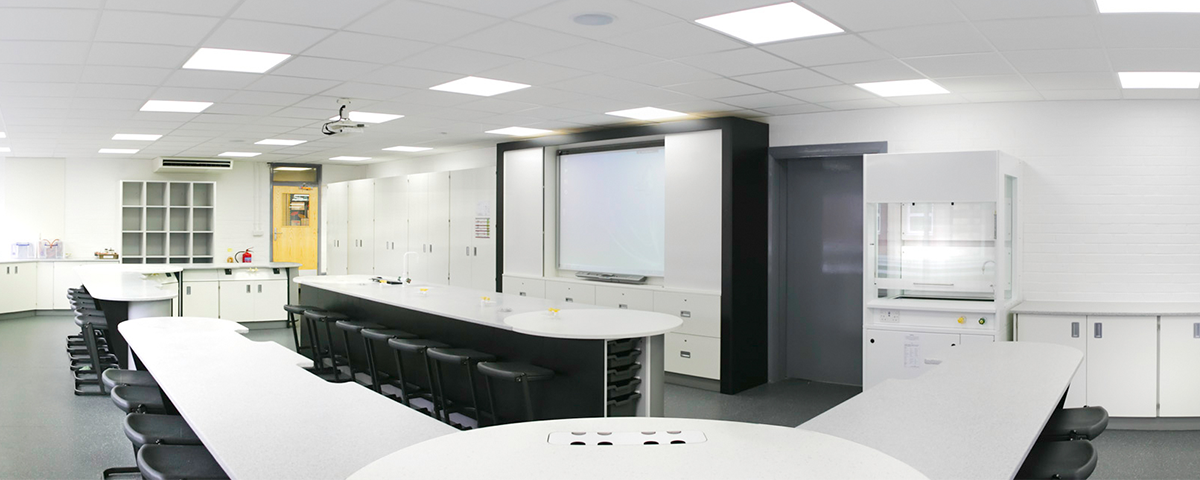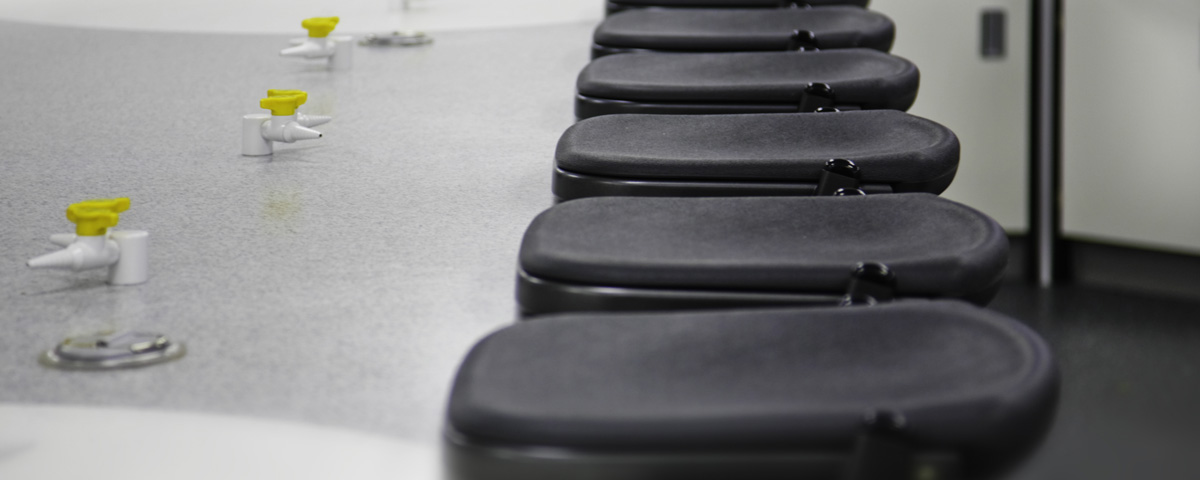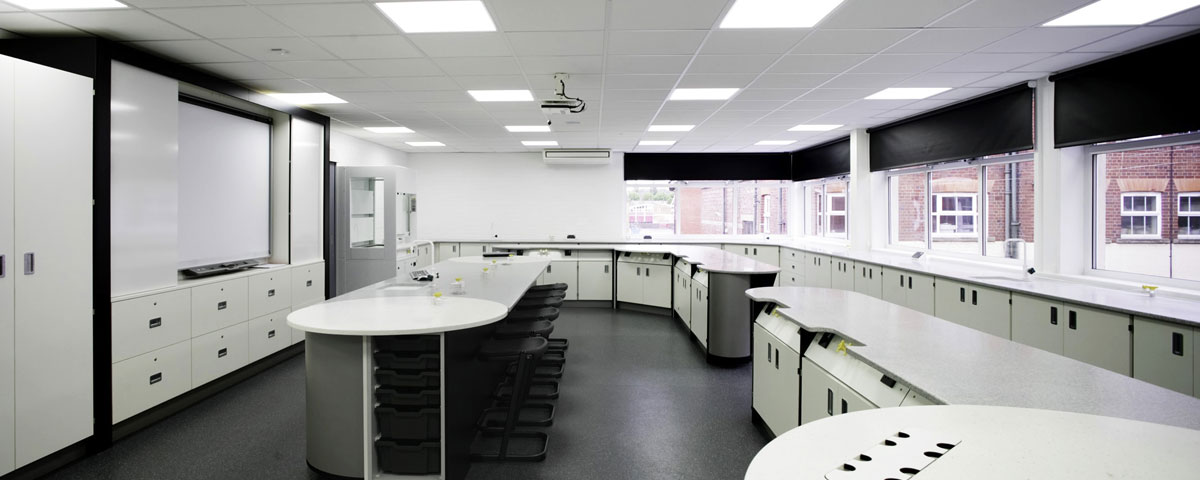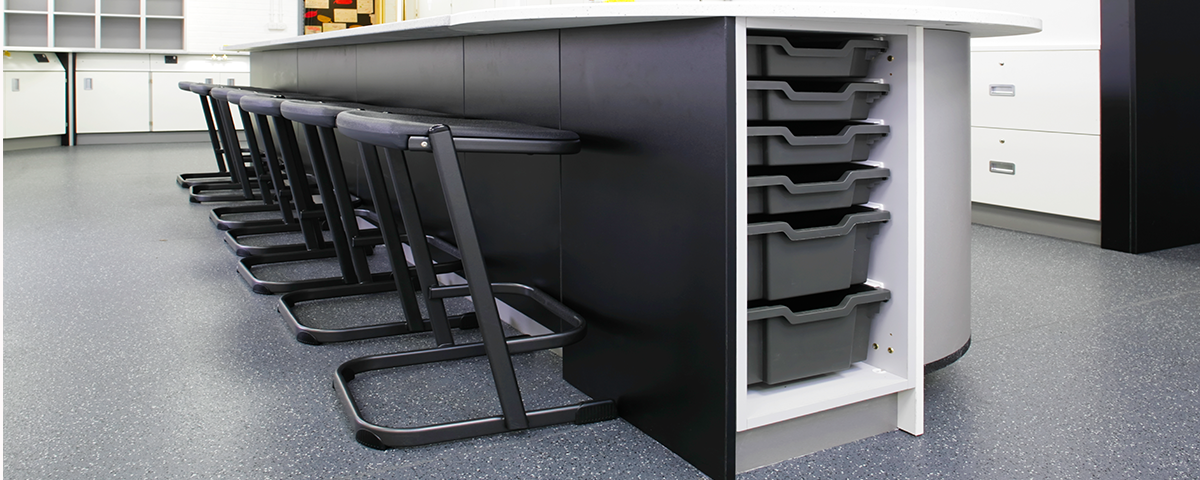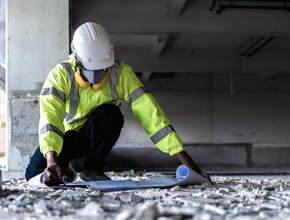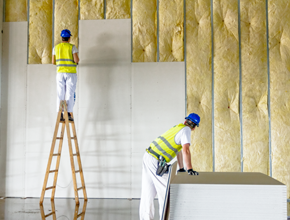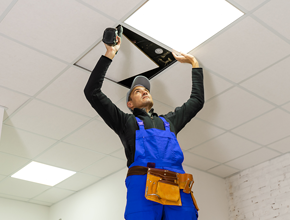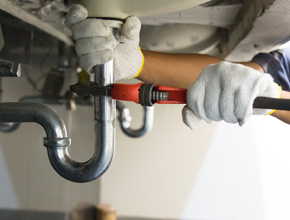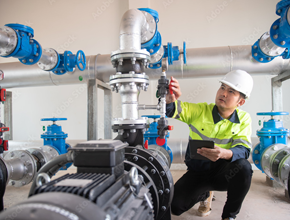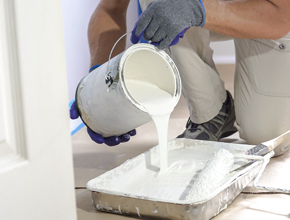Smethwick, B66 4ND
Shireland Collegiate Academy – Laboratory Refurbishment
Contemporary Laboratories Designed to Maximise Learning
At Shireland Collegiate Academy challenges it’s students by inspiring and motivating them to their full potential through hard work and determination.
The school provides a holistic education that is rooted on great support, amazing opportunities and a fabulous curriculum that is delivered with flair and confidence, resulting in exceptional results. At the heart of the academy is its dedicated and passionate staff, who guide students on their journey with unwavering commitment. They strive to deliver a “world-class education,” equipping students with the skills and confidence to excel.
Despite the challenges often faced by the community, Shireland’s students are consistently prepared to compete and succeed at the highest levels, proving that determination and opportunity can overcome any obstacle.
CONTACT & MORE
The brief
As part of a significant investment in its science facilities, Shireland Collegiate Academy planned to transform its existing laboratories into modern, functional spaces that would enhance the learning experience for students. The goal was to create dynamic, contemporary environments equipped with the latest resources, allowing students to engage with science in an inspiring and hands-on way.
By redesigning these spaces, the academy aimed to promote a more interactive, flexible approach to teaching that would better support both practical experiments and theoretical lessons.
The refurbishment was part of a broader vision to ensure that students had access to state-of-the-art facilities that would prepare them for future academic success and scientific achievement.
SIR MARK GRUNDY , EXECUTIVE PRINCIPAL
The solution
Innova Design Group delivered a comprehensive turnkey solution for Shireland Collegiate Academy, handling every aspect of the project from design and manufacture to installation. This included mechanical and electrical (M&E) work, flooring, suspended ceilings, LED lighting, and air conditioning, leaving the school with state-of-the-art facilities that perfectly reflect its exceptional ethos.
Innova’s ‘Hot Corner’ layout, with integrated storage, created a flexible space for both practical and theory lessons. The teachers’ bench served as a central demonstration platform, ensuring visibility from all areas, while the teacher wall offers multiple storage options and houses the interactive whiteboard.
Ultimately this design assures short lines of communication, making the room easy to manage. Pop up data sockets formed part of Innova’s many space-saving solutions, ensuring students had sufficient space for theory work as well as practical.
Turnkey services
- Demolition & Strip Out
- Minor Building Works
- New Ceiling or Repairs
- New Flooring Installation
- Electrical Works
- Plumbing Services
- Gas Installations
- Decoration
A monochrome colour scheme was chosen to give the new laboratories a timeless, professional feel, ensuring the space remains modern and functional for years to come.
Velstone solid surface worktops were installed for their durability and ease of maintenance, as they allow for easy removal of scratches, stains, and chemicals.
Striking, inspirational, stimulating – from design to completion in just 12 weeks – the laboratories at Shireland Collegiate Academy in Birmingham are already having a massive impact on the learning environment within the school.
Spotlight on interiors
Laboratory & Prep Rooms State-of-the-art, flexible laboratories to engage students and accommodate different teaching styles
Food & Nutrition Rooms Eye catching, practical, safe Food & Nutrition (food technology) rooms, to motivate learning
ICT Suites Accessible, ergonomic, low-maintenance ICT suites to keep pace with learning technologies
Do you have a project in mind?
We would love to hear from you. Give us a call, email or make an enquiry. We are here to share our expertise and answer your questions.

