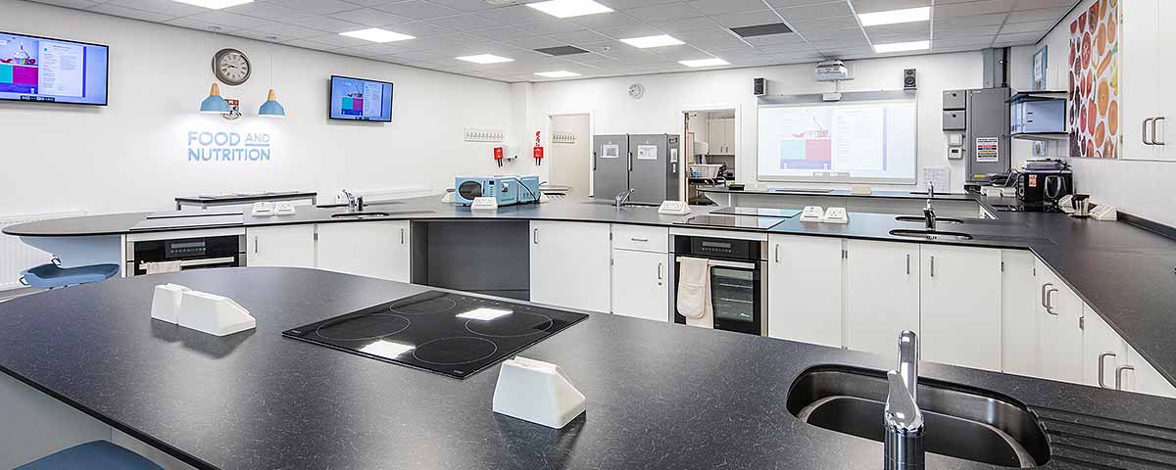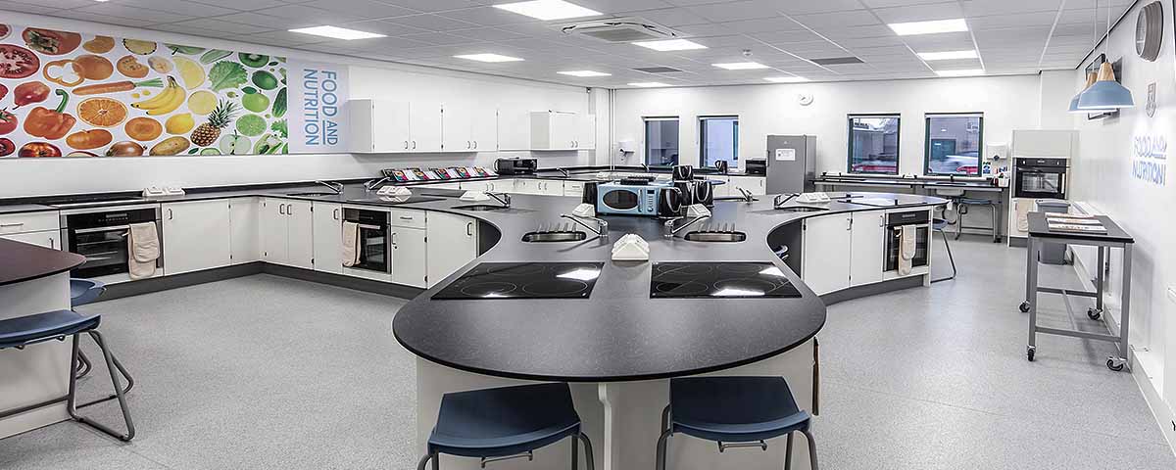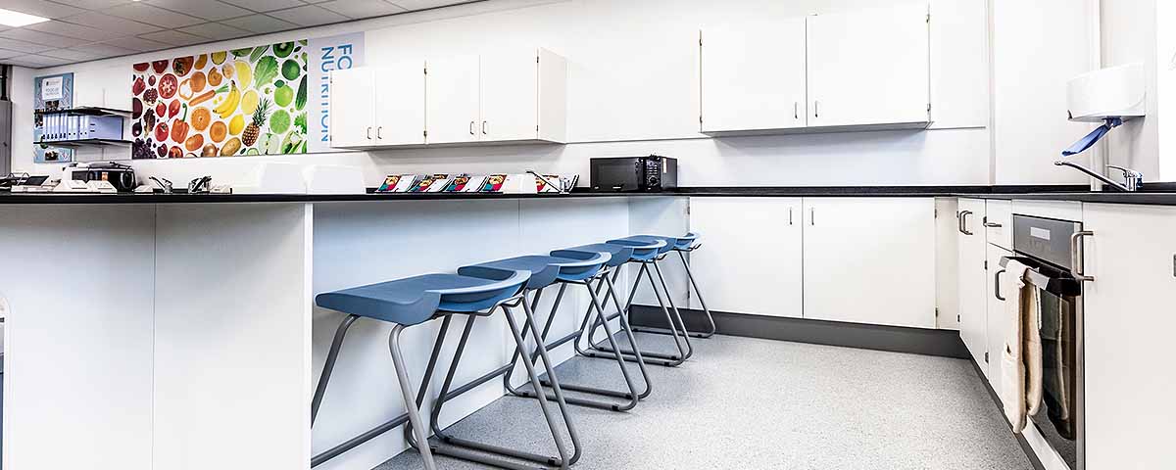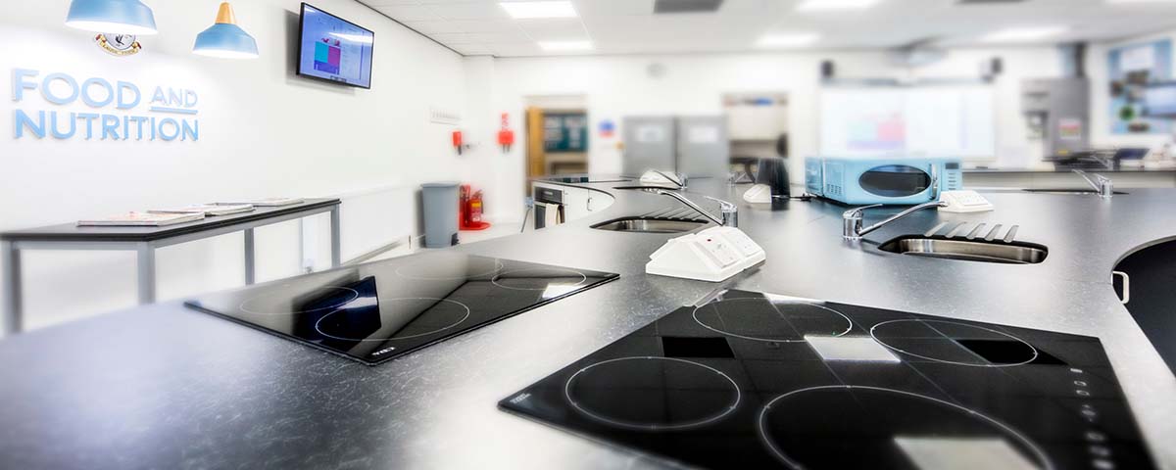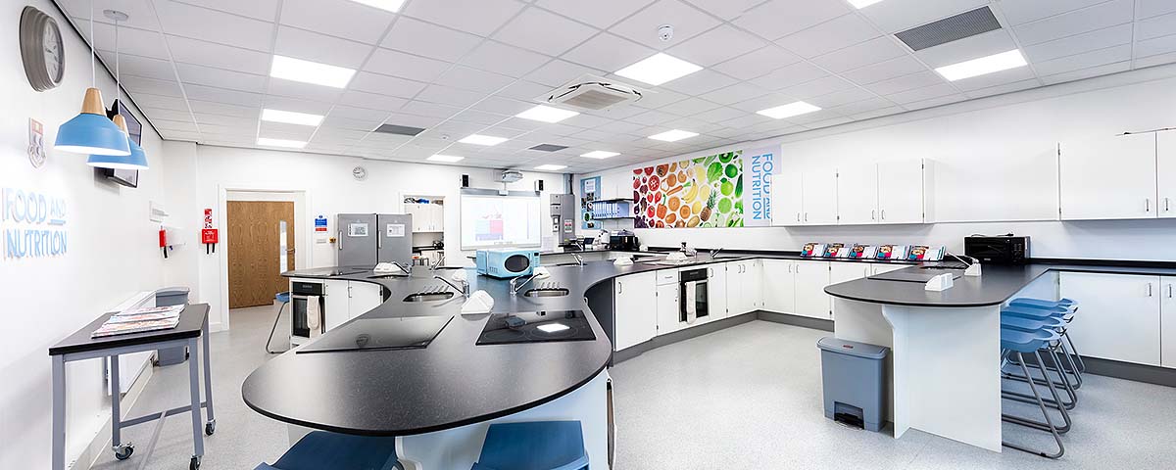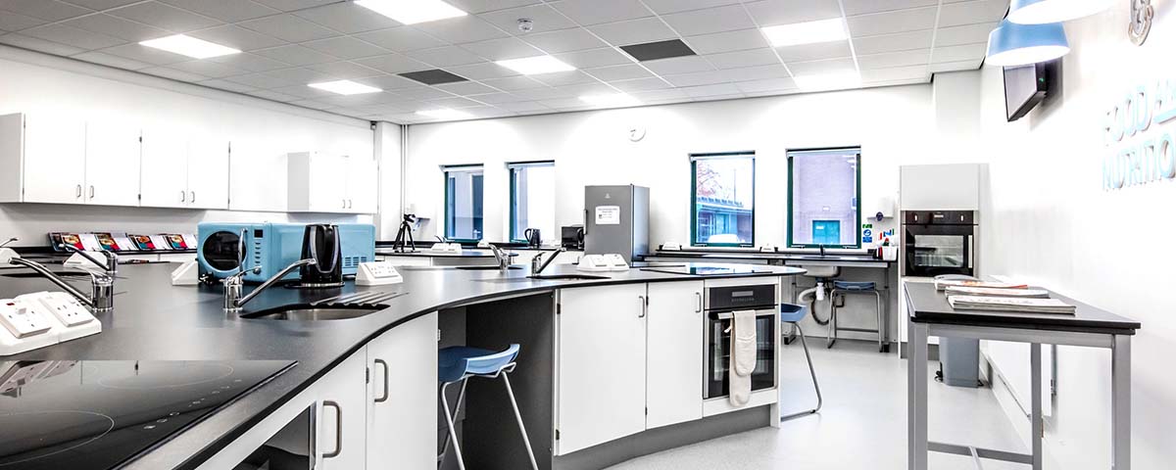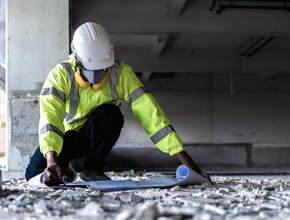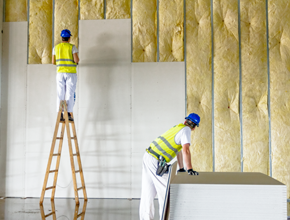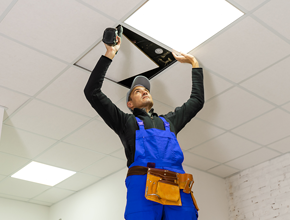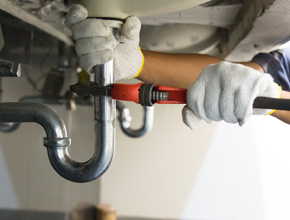Nottingham NG7 4ED
Nottingham High School New Food & Nutrition Room
Food & Nutrition Room Caters for Increased Student Demand
Nottingham High School is a leading independent school for students aged 4 – 18 years old. Founded in 1513, it is more than 500 years old and still providing students with an excellent, well–rounded education, giving them the skills to ensure they will have the best possible start to their future careers.
Through tutor support and guidance, the staff champion each individual student by nurturing their talents, encouraging them to pursue their interests, and inspiring them to try new things.
CONTACT & MORE
The brief
In November 2019, in response to the growing popularity of Food and Nutrition among students, the school’s architect engaged Innova Design Group to design and provide a quote for a complete transformation of an underutilised ICT room into a modern Food and Nutrition space.
The brief required a flexible, dual-purpose layout that could support both practical cooking activities and theory-based learning. The design aimed to combine functional workspaces for hands-on tasks with dedicated areas for classroom instruction. Additionally, the space needed to be open, inviting, and engaging, creating an environment where students could study, collaborate, and develop their skills in a stimulating and comfortable environment.
The new Food and Nutrition room, opened by 2019 Masterchef Professionals winner and former student Laurence Henry, is inspiring and educating the next generation of chefs and food enthusiasts!
The solution
Working closely with the school, Innova provided a full turnkey solution included the careful removal of old classroom furniture, installation of all services (gas, electrics and plumbing) a new low slip vinyl flooring, new suspended ceiling and lighting, as well as brand new extraction and air conditioning systems. All services were concealed to improve workplace safety and to ensure the room worked for its users.
To enhance the Food & Nutrition room, Innova designed a custom central feature unit with a sleek, flowing worktop that incorporated ‘hot pockets’ at its corners for added functionality.
A new Epson AV system, featuring strategically positioned screens throughout the room, enhances students’ understanding and retention by incorporating sound, images, and video into the learning experience.
The new open space improves classroom management and allows teachers to communicate with all students easily, giving them greater control over their learning environment.
Turnkey services
- Demolition & Strip Out
- Minor Building Works
- New Ceiling or Repairs
- New Flooring Installation
- Electrical Works
- Plumbing Services
- Gas Installations
- Decoration
Workspaces have been installed with durable easily maintained Trespa surfaces and plenty of storage around the room from cupboards to overhead cabinets, house equipment and resources keeping the space clutter-free.
In compliance with UK Equality Legislation, a fully accessible workspace was integrated into the design. This included a height-adjustable desk with built-in services, such as a sink and hob, as well as a tall oven unit with a side-hinged door. These thoughtful additions ensure that all students, including those with disabilities, can fully participate in every aspect of the Food and Nutrition curriculum.
Spotlight on interiors
Education
Design & Technology Durable, flexible, multi-functional and safe technology focused environments.
Education
Art & Design Practical and stimulating Arts and Craft interiors with harmonious and clutter free environments
Education
Music & Drama Creative furniture and storage solutions to engage students and let their talent shine
Do you have a project in mind?
We would love to hear from you. Give us a call, email or make an enquiry. We are here to share our expertise and answer your questions.
0161 4775300
hello@innovadesigngroup.co.uk

