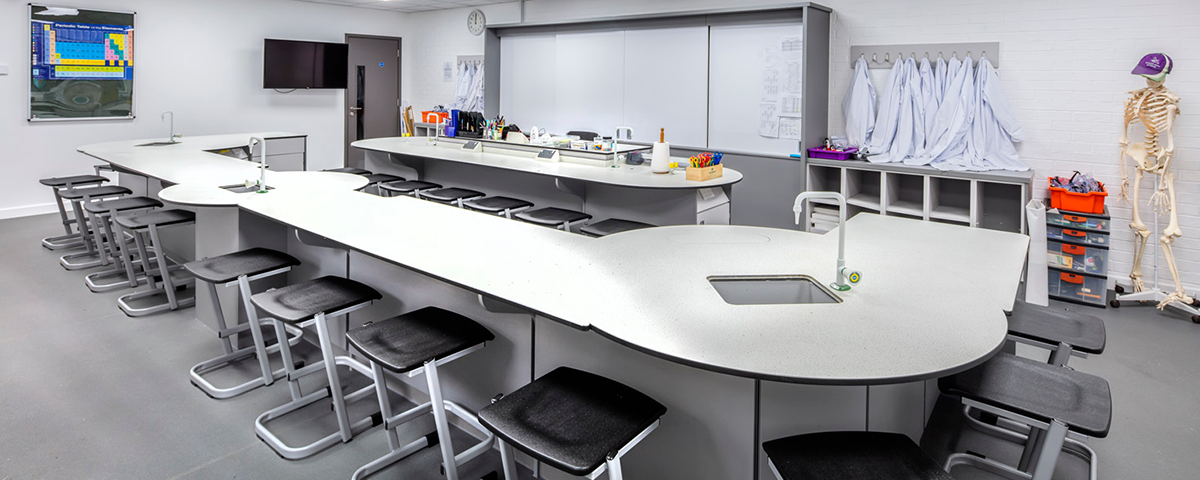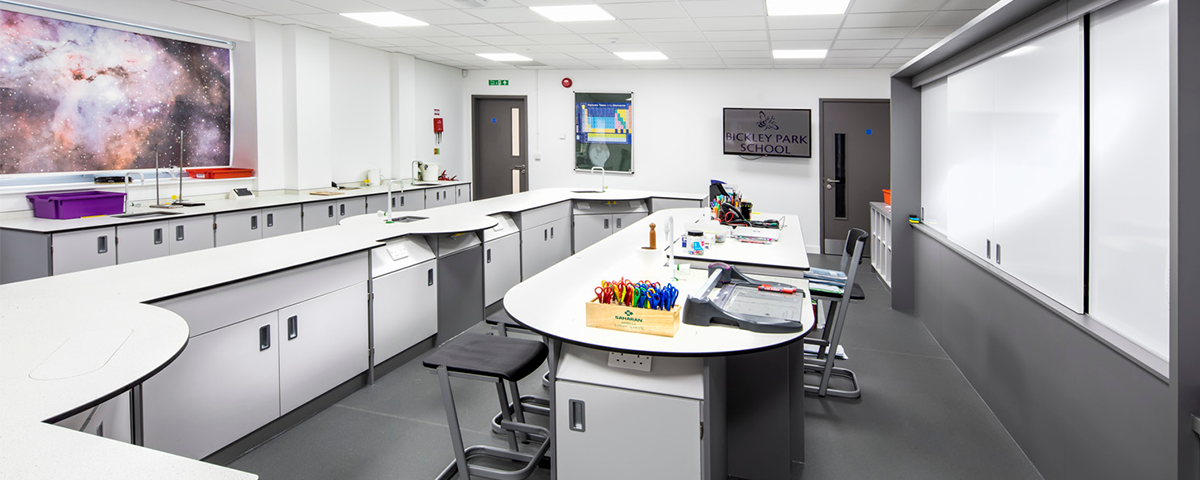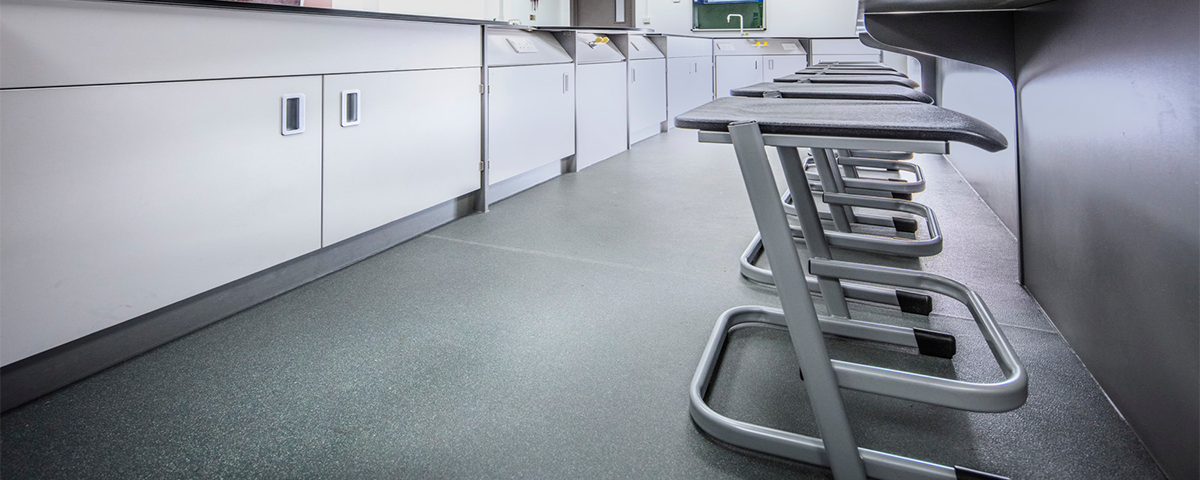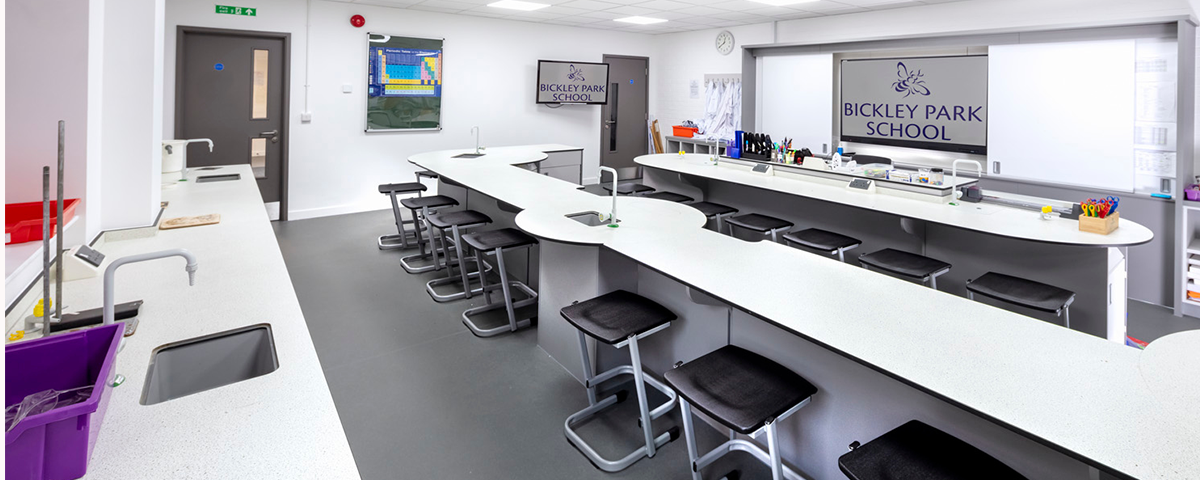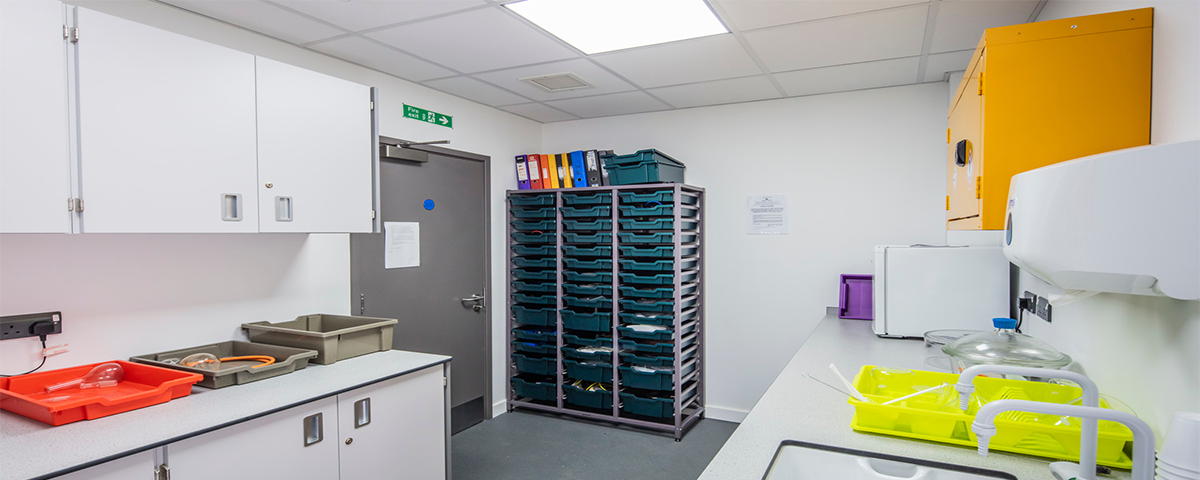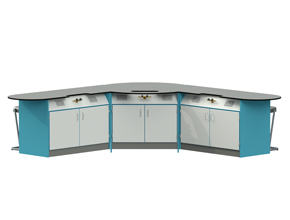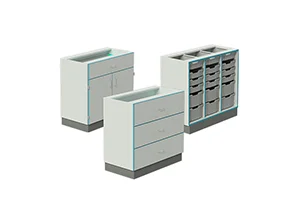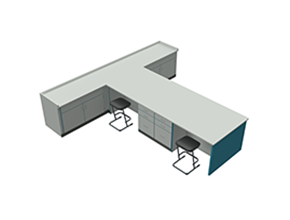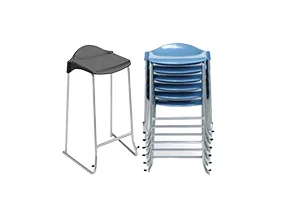Bromley BR1 2DS
Bickley Park Prep School New Science Centre
Bickley Park Prep School New Science Centre
For over a hundred years, Bickley Park School has retained its reputation for being an outstanding preparatory school.
With a warm and welcoming family atmosphere, the school takes pride in discovering, nurturing, and celebrating the unique strengths of every child. At its core is a genuinely broad and balanced curriculum that provides each student with the opportunity to excel.
Bickley Park structures its education around the Four Quadrants of Learning, designed to connect the school experience with the evolving demands of the future. The curriculum prepares students for a society and workforce that will be increasingly fluid and unpredictable, where technology will play a dominant role. To thrive in this environment, the school emphasises developing core attributes such as resilience, problem-solving, creative thinking, collaboration, and effective communication, all of which will be essential for success in a rapidly changing world.
CONTACT & MORE
The brief
In 2019, Baxall Construction enlisted Innova to design and provide a quote for two laboratories and a prep room for the new science centre at Bickley Park School. The new facility aims to support the school’s community outreach initiatives by offering top-tier science facilities that can be used by local schools, with the goal of becoming a scientific hub for the wider community.
Following a site survey, the detailed client brief provided Innova’s designers with all the essential information needed to create the designs for the new science facilities. This thorough briefing ensured that the designs were tailored to meet the specific needs and goals of the project.
-
Both laboratories required similar layouts, designed to accommodate 20 pupils with five experiment stations and a teacher’s desk for demonstrations.
-
The student desks needed to incorporate under-counter cupboard storage, while low-level perimeter storage units were specified to be lockable for added security.
-
Corian worktops were chosen for durability, and the seating arrangement was designed to allow students to work in pairs, promoting collaboration during experiments.
PATRICK WENHAM , Headteacher
The solution
In partnership with Baxall Construction, Innova’s designers developed layouts for both the laboratory and prep room. The client selected Innova’s Hot Corner design, which creates a flexible learning environment that accommodates both a traditional classroom setting and a practical laboratory within the same space. This design minimises spatial constraints, providing a more dynamic and adaptable workspace for teachers and students compared to traditional rows of desks, enhancing both learning and hands-on experimentation.
-
The new layout promotes shorter lines of communication and a collaborative learning environment, with furniture arranged so all students face the teacher during theory lessons.
-
For practical and small-group activities, stools can be easily stored, allowing students to work around the curved corners of the workbenches.
-
The Hot Corner design increases storage capacity and improves circulation around the room. It also offers flexibility in the placement of sinks, power outlets, and gas taps, ensuring the space meets various teaching needs.
-
For safety and supervision, gas services connect back to behind the teacher where an auto shut-off unit is located.
Featured products
The new facility at Bickley Park School features cutting-edge design that seamlessly integrates practical and theory within the laboratories This contemporary and spacious science centre is perfectly tailored to support today’s collaborative teaching methods.
Spotlight on interiors
Food & Nutrition Rooms Eye catching, practical, safe Food & Nutrition (food technology) rooms, to motivate learning
Commercial Laboratories Productive, sustainable commercial laboratory environments designed to improve workflow
Design & Technology Durable, flexible, multi-functional and safe technology focused environments.
Do you have a project in mind?
We would love to hear from you. Give us a call, email or make an enquiry. We are here to share our expertise and answer your questions.

