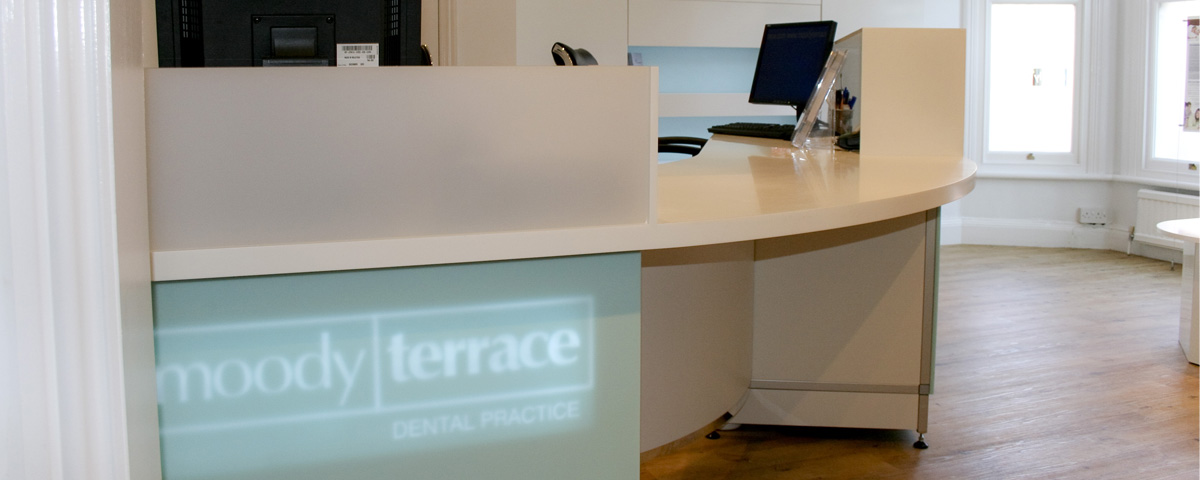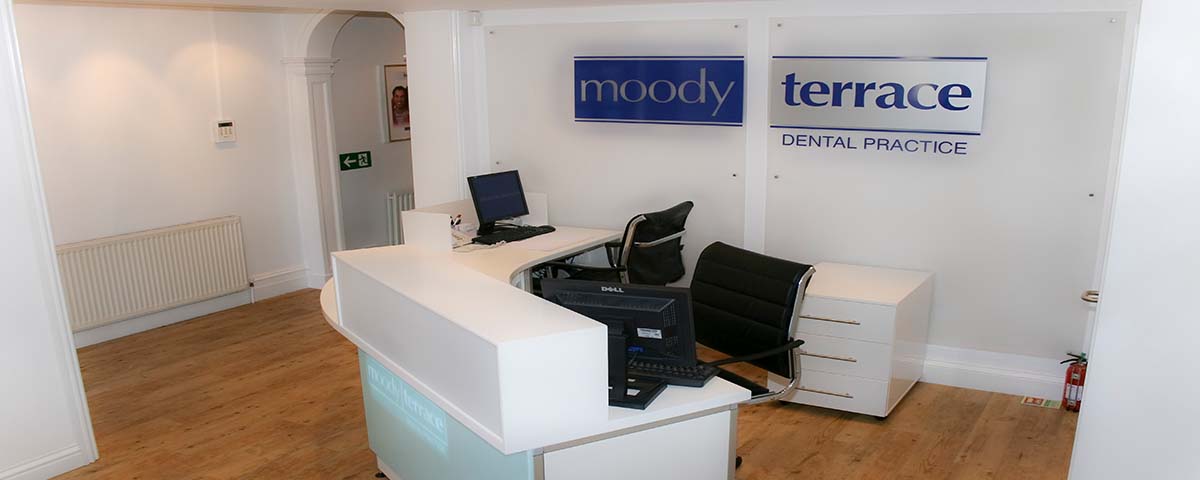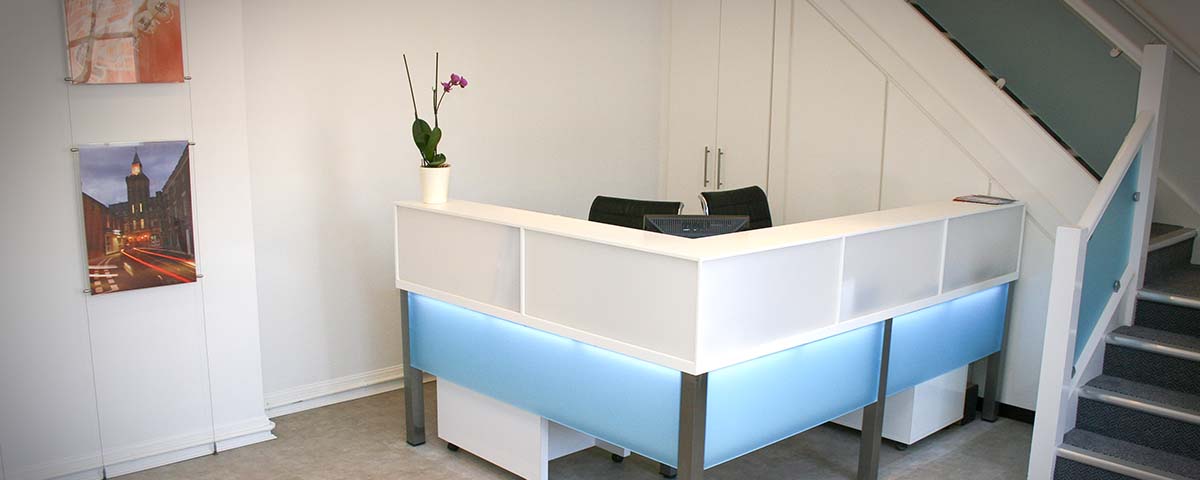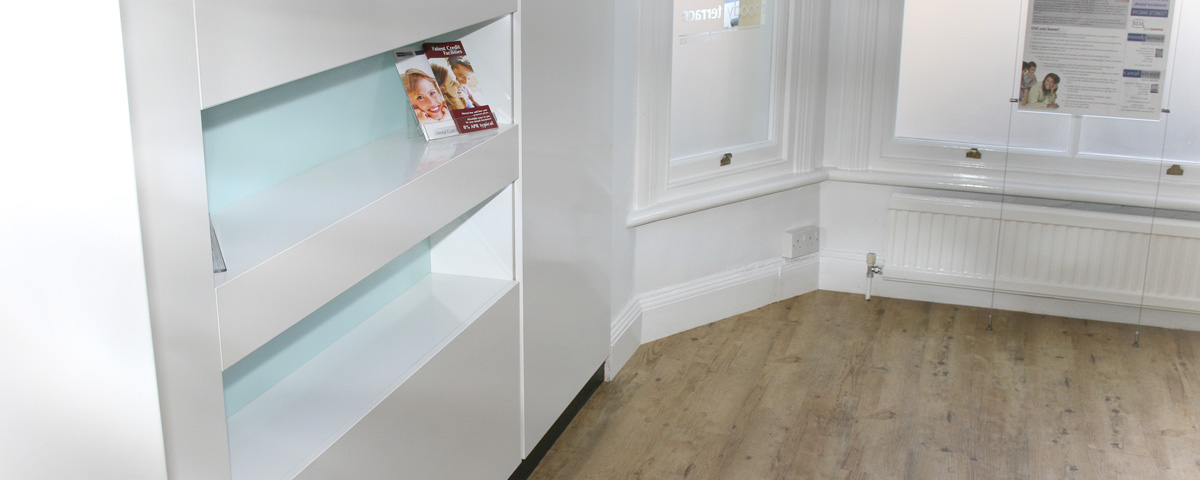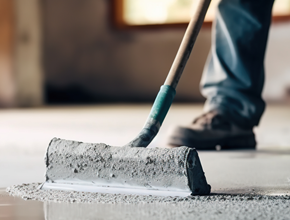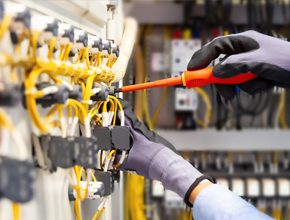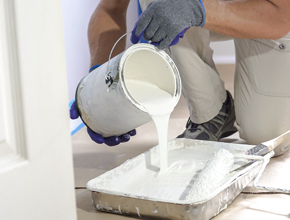Congleton, CW12 4AN
Moody Terrace Dental Practice
Reception & Waiting Room Refurbishment
Located in a historic building in Congleton, Moody Dentist has earned an outstanding reputation for delivering high-quality dental solutions with exceptional care.
Known for their patient-focused approach, the practice prides itself on creating welcoming and professional environments that reflect their commitment to excellence.
Innova was approached by the architect and client to undertake the refurbishment of two waiting rooms and reception areas across their Congleton practices.
The goal was to design modern, comfortable spaces that would enhance the patient experience while complementing the historic character of the building.
CONTACT & MORE
The brief
The brief was to design clean, modern, and inviting spaces that would put patients at ease from the moment they arrived. These thoughtfully crafted environments were intended to foster relaxation, alleviate anxiety, and build trust, leaving a positive and lasting first impression.
Following the initial brief and enquiry, Innova’s project manager conducted a site visit to discuss specific requirements, survey the spaces, and gather detailed images and information. This comprehensive assessment was then provided to the design team to ensure every aspect of the project aligned with the client’s vision.
Innova delivered the project on time, under budget and to a very happy client.
The solution
Turnkey services
- New Flooring Installation
- Electrical Works
- Decoration
The new reception and waiting area, featuring a warm spot lit ceiling, a practical hard wearing reception desk with fully integrated cable management, plenty of storage units and soft seating is now calm and inviting for waiting patients.
Spotlight on interiors
Multi-sector
Reception & Waiting Professional and welcoming reception/waiting areas designed to create the right first impression
Commercial
Commercial Laboratories Productive, sustainable commercial laboratory environments designed to improve workflow
Multi-sector
Offices Workplace environments to increase productivity, accommodate more staff and promote well-being
Do you have a project in mind?
We would love to hear from you. Give us a call, email or make an enquiry. We are here to share our expertise and answer your questions.
0161 4775300
hello@innovadesigngroup.co.uk

