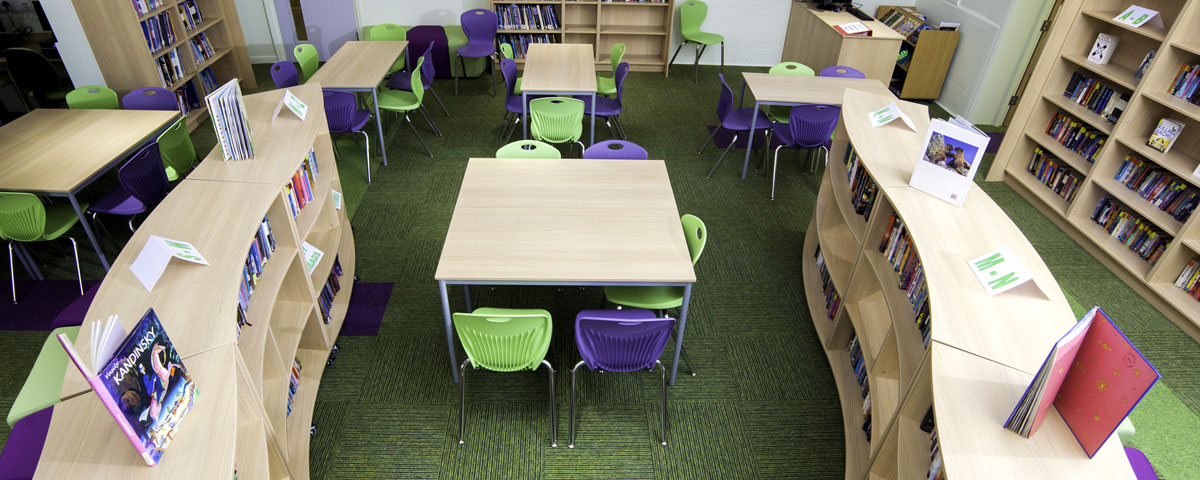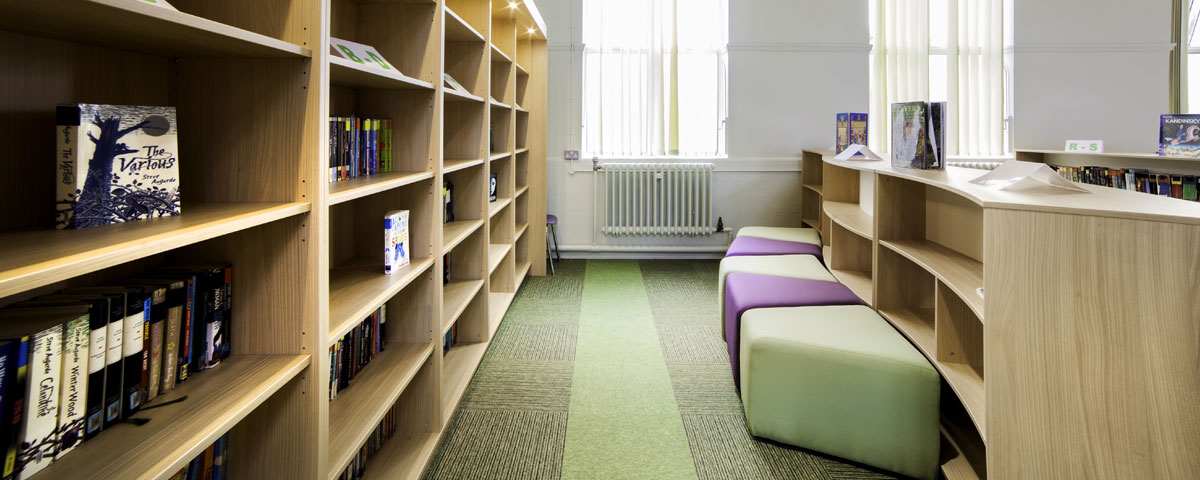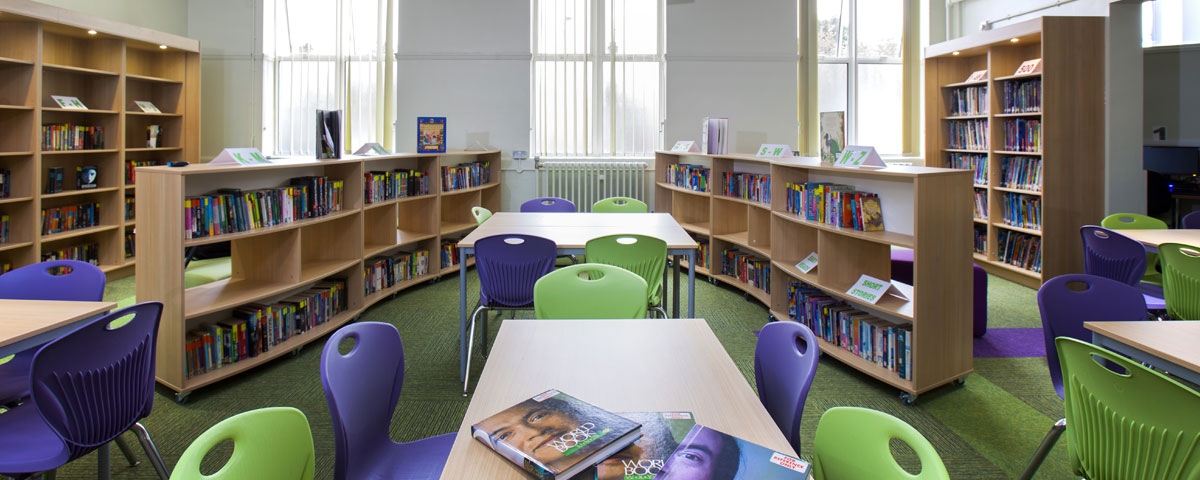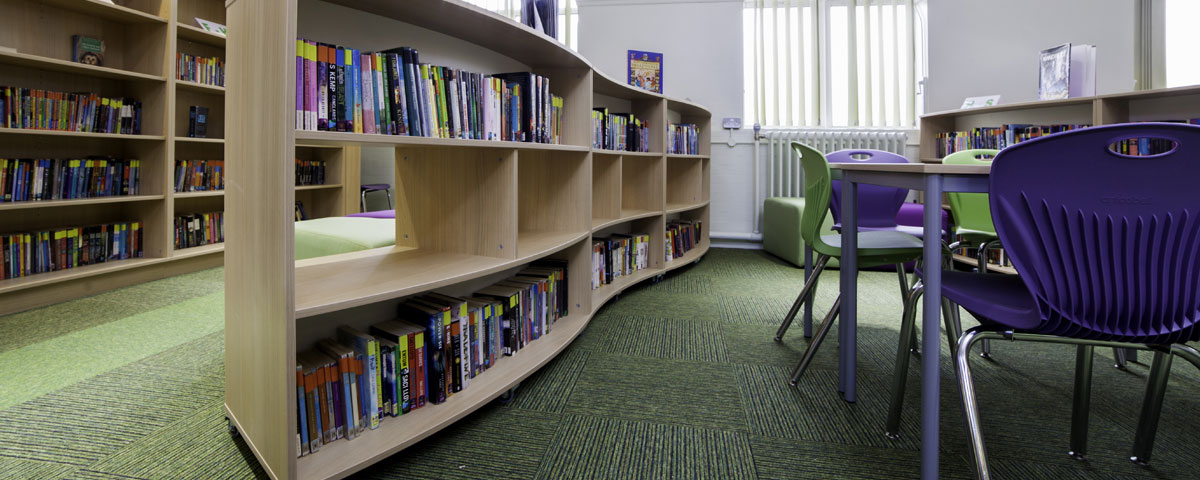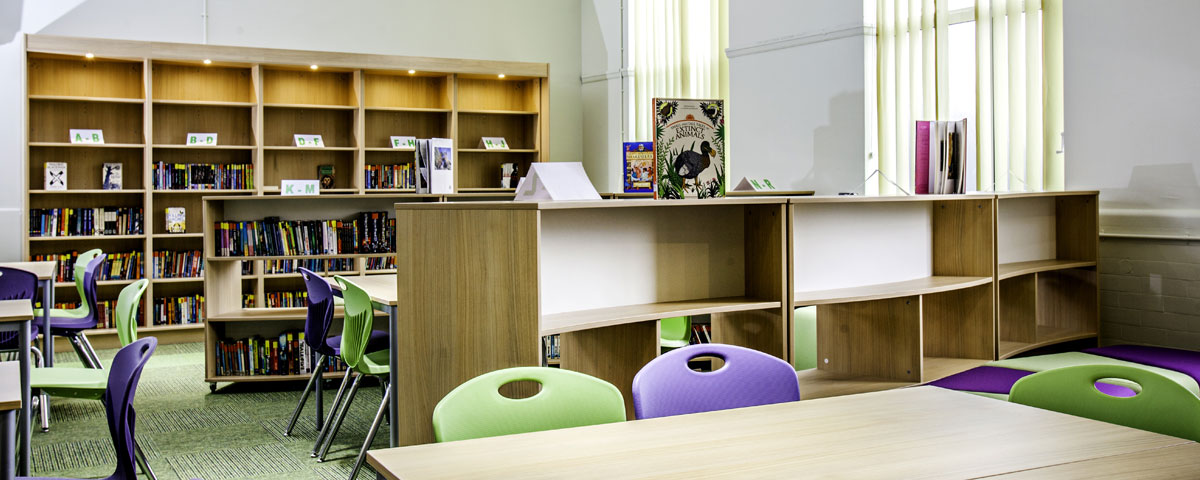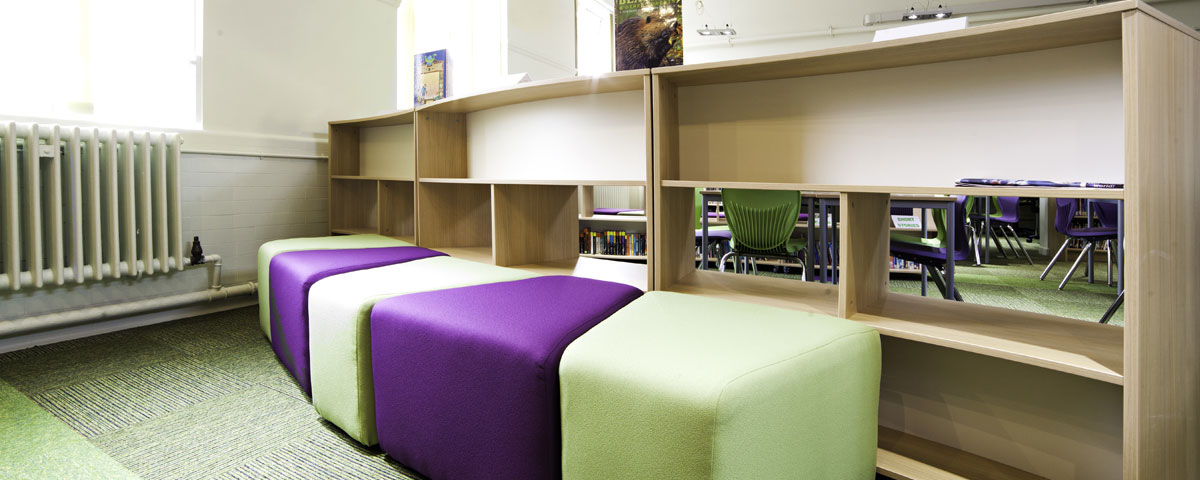Leicestershire, LE16 9DR
Welland Park Academy Library Refurbishment
Practical & Inviting Library Refurbishment
Welland Park Academy, an 11–16 Single Academy Trust (SAT), proudly serves the community of Market Harborough and South Leicestershire. Nestled in the picturesque town of Market Harborough, the academy is recognised as an outstanding school.
Faced with the challenge of limited space, Innova took a creative and strategic approach to reimagining the Learning Resource Centre (LRC). The original space was not large enough to meet the evolving needs of students and staff, so Innova expertly relocated the LRC to a smaller, more compact room.
Through innovative design, Innova enhanced both the capacity and functionality of the space, transforming it into an inspirational hub for learning and exploration.
CONTACT & MORE
The brief
Welland Park Academy planned to enhance its learning facilities by creating a positive and inspiring environment where students could excel and reach their full potential. Central to this vision was the refurbishment of the academy’s library, reimagined with a contemporary, flexible design that seamlessly blends functionality with a welcoming ambiance, catering to both younger and older students.
Innova was tasked with designing an innovative solution aligned with the academy’s vision: a purpose built IT space and a Learning Resource Centre (LRC) to seat 30 students. The goal was to create an adpatable space that supports diverse learning experiences while encouraging engagement, creativity, and productivity among pupils.
The new state-of-the-art library is now an exciting hub that motivates and inspires students to learn.
The solution
Through thoughtful planning and innovative design, Innova worked closely with Welland Park Academy to create a vibrant and functional Learning Resource Centre (LRC). The space was divided into multi-functional zones that support reading, studying, collaboration, and socialising, offering students an inspiring environment for both academic and social engagement.
To maximise space and improve functionality, custom-designed library shelving units were installed, integrating both storage and display features. Mobile shelving units were incorporated to provide ultimate flexibility, allowing the space to be easily reconfigured into distinct zones as required. The shelving units were uniquely designed with curved edges, adding a modern, contemporary twist to traditional bookshelves. Downlighting along the perimeter shelves enhanced the atmosphere, creating a bright and welcoming space.
A dedicated ICT area was designed to accommodate 10 students, complete with fully integrated cable management systems for a streamlined, clutter-free environment. Soft seating areas were also introduced, promoting social interaction and offering a relaxed space for students to unwind.
In keeping with the academy’s existing interior design, the colour scheme was carefully coordinated with the existing carpet. Hard-wearing natural beech was chosen for the shelving units and tables, complementing the vibrant purple and green tones of the seating and flooring, creating a cohesive and dynamic aesthetic throughout the space.
Spotlight on interiors
Education
Laboratory & Prep Rooms State-of-the-art, flexible laboratories to engage students and accommodate different teaching styles
Multi-sector
Breakout Spaces Flexible, multi-functional work or social spaces which can be reconfigured quickly and easily
Education
Design & Technology Durable, flexible, multi-functional and safe technology focused environments.
Do you have a project in mind?
We would love to hear from you. Give us a call, email or make an enquiry. We are here to share our expertise and answer your questions.
0161 4775300
hello@innovadesigngroup.co.uk

