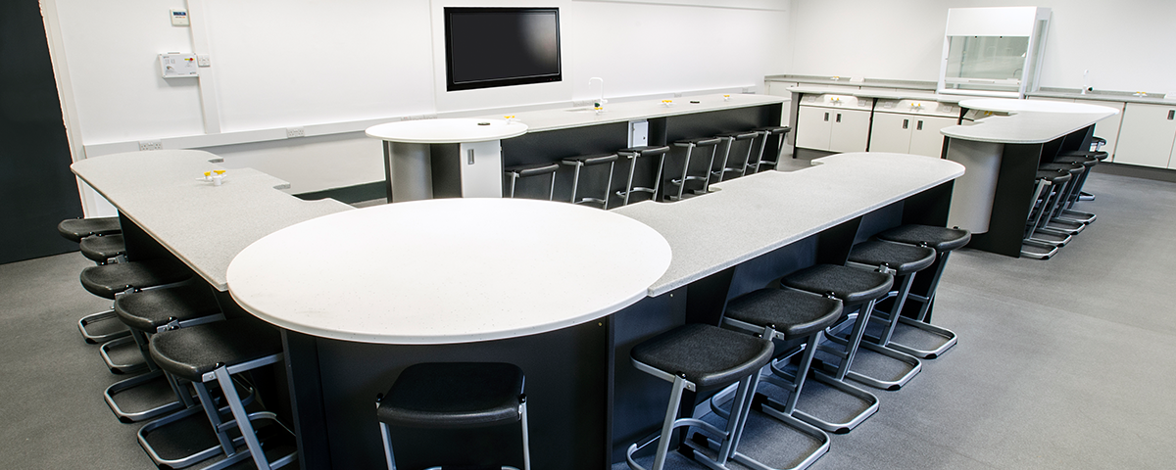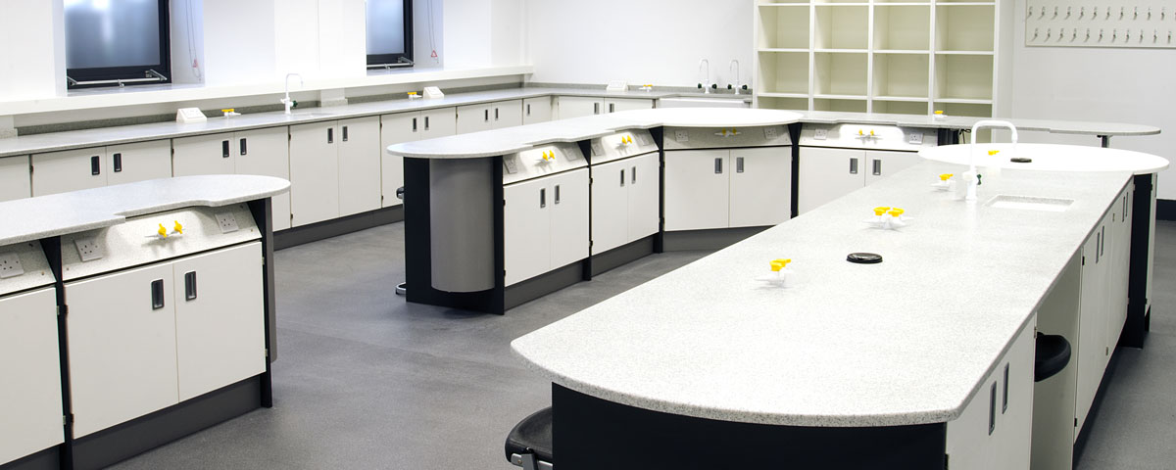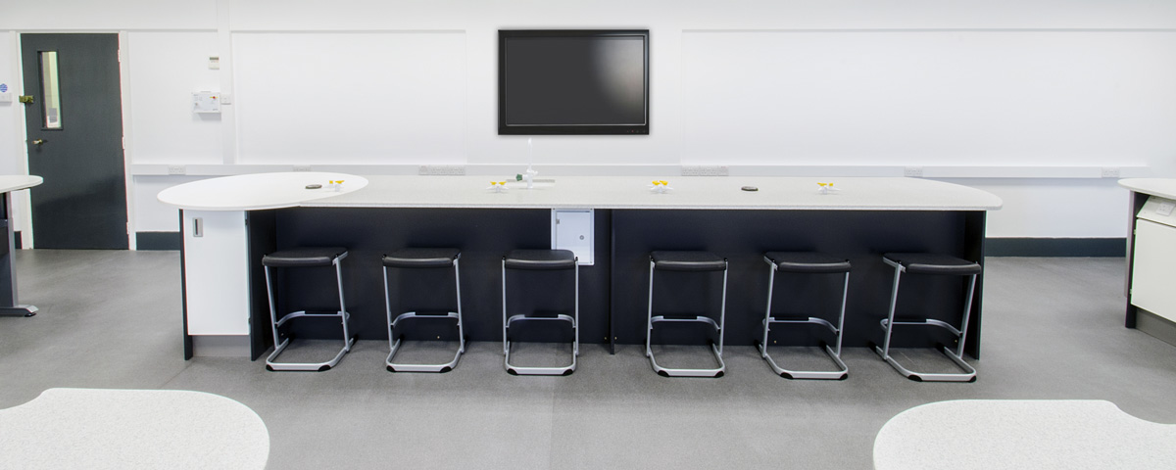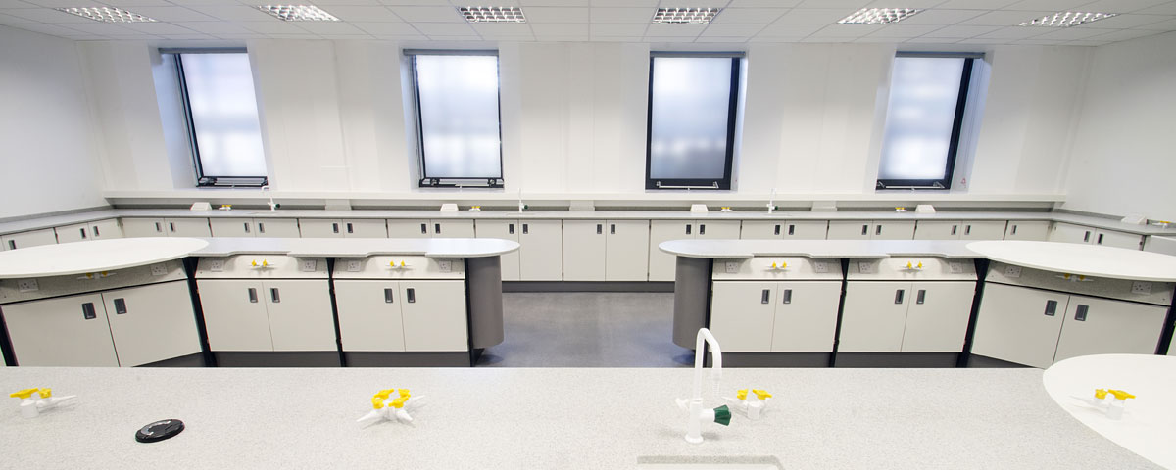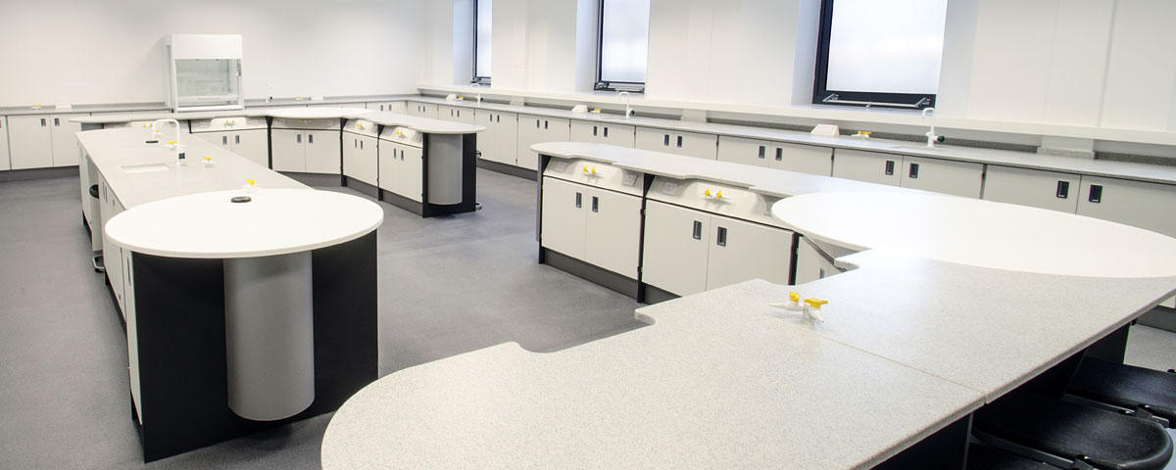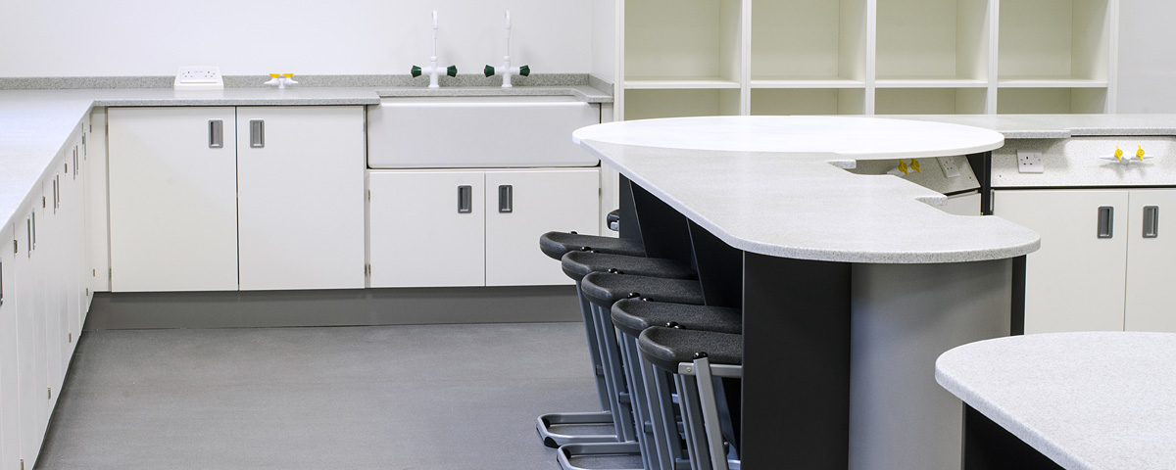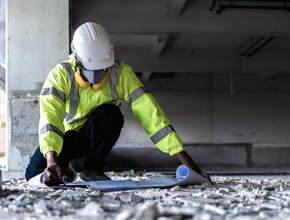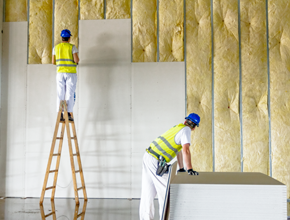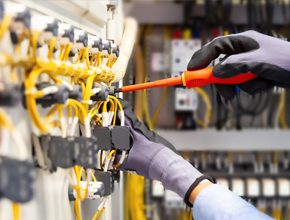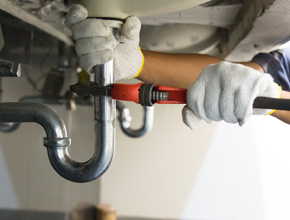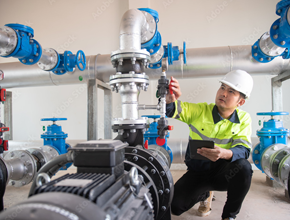Mansfield, NG18 5BH
Vision West Nottinghamshire College-Laboratory Refurbishment
Full Turnkey Laboratory Refurbishment
Vision West Nottinghamshire College, located in Mansfield and Ashfield, serves nearly 11,000 students, both full-time and part-time, including 1,400 apprentices. Offering programs from entry-level to Level 5, it delivers education and training across all major industry sectors.
The development of a state-of-the-art laboratory marks a significant step in the college’s mission to enhance learning spaces and provide inspiring facilities for students.
An experienced team was essential to bring this ambitious vision to life through expert design, manufacture, and installation.
CONTACT & MORE
The brief
Vision West Nottinghamshire College approached Innova to tender for their laboratory refurbishment project, which included design, manufacture and turnkey installation.
After carefully reviewing the tender documents, Innova’s creative designer began the task of developing a layout that would optimise the space, ensuring it met the college’s requirements for functionality and future-focused learning.
Innova submitted a comprehensive quote that outlined all required turnkey services for the project. Within just four weeks, the college awarded Innova the contract to refurbish the laboratory, allowing the project to move ahead as planned.
Staff and students are delighted with the finished result and have recently appointed Innova to transform other rooms at the college including science labs, electronics, engineering and technology.
The solution
The installation was carefully planned and executed during term time, ensuring minimal disruption to the college’s daily operations. This meticulous approach allowed staff and students to continue their activities seamlessly while the state-of-the-art laboratory was brought to life.
Innova provided a comprehensive turnkey solution, managing every aspect of the project from design to installation, including mechanical and electrical (M&E) works. The install was carefully planned and executed during term time, ensuring minimal disruption to the college’s daily operations. This meticulous approach allowed staff and students to continue their activities seamlessly while the state-of-the-art laboratory was brought to life.
Collaborating closely with the college, Innova designed a modern laboratory featuring our innovative ‘Hot Corner’ layout. This design promotes shorter lines of communication and fosters a more collaborative learning environment. Unlike the traditional row-by-row bench arrangement, the ‘Hot Corner’ layout offers a versatile space that seamlessly combines the functionality of a working classroom with a practical laboratory in the same space.
Turnkey services
- Demolition & Strip Out
- Minor Building Works
- New Flooring Installation
- Electrical Works
- Plumbing Services
- Gas Installations
- Decoration
In addition, Velstone worktops were chosen for their durability and stain-resistant properties, making them perfect for science laboratories. Enhanced by an interactive TV, ergonomic seating, sinks, and fume cupboards, the new laboratory at Vision West is fully equipped to support the future of learning.
Spotlight on interiors
Commercial
Commercial Laboratories Productive, sustainable commercial laboratory environments designed to improve workflow
Education
Art & Design Practical and stimulating Arts and Craft interiors with harmonious and clutter free environments
Commercial
Showrooms High quality retail showroom furniture designed to enhance the customer experience
Do you have a project in mind?
We would love to hear from you. Give us a call, email or make an enquiry. We are here to share our expertise and answer your questions.
0161 4775300
hello@innovadesigngroup.co.uk

