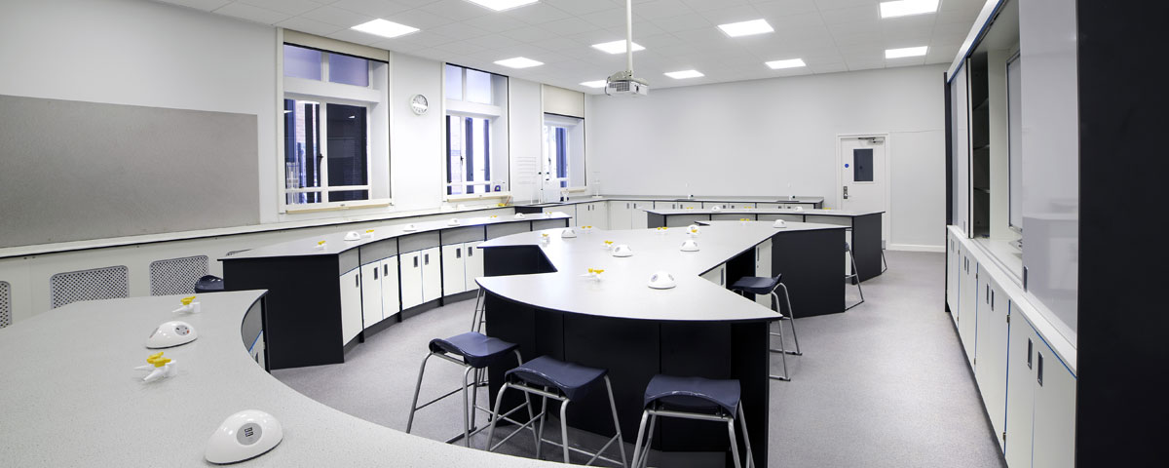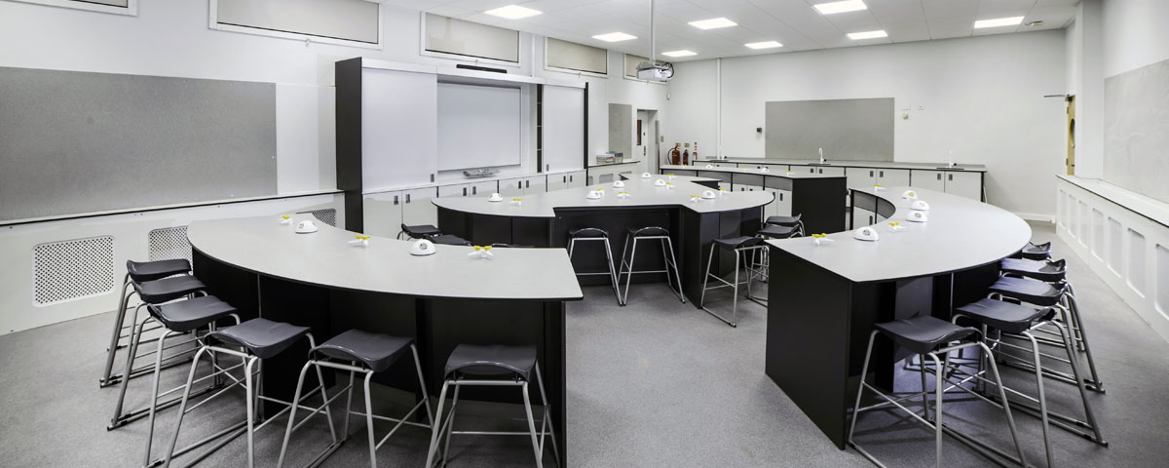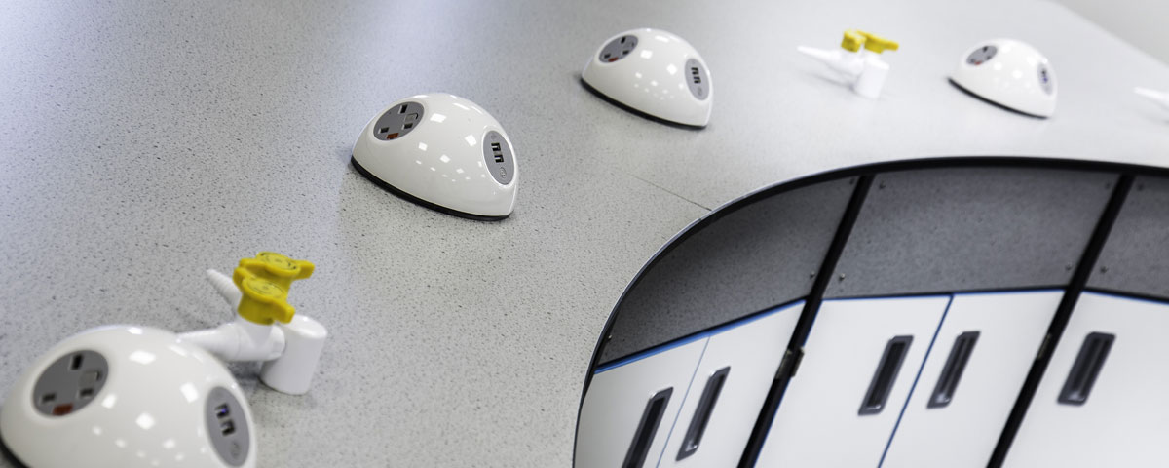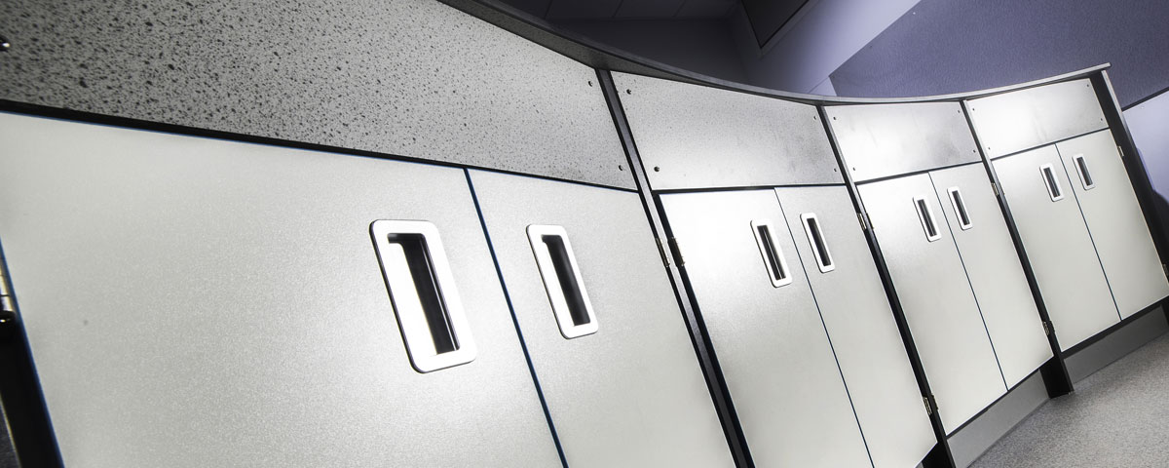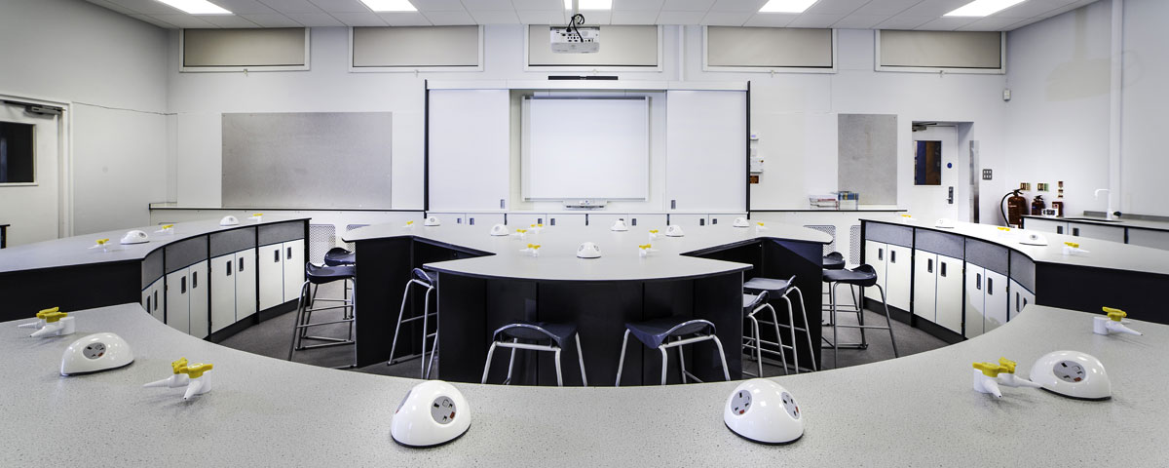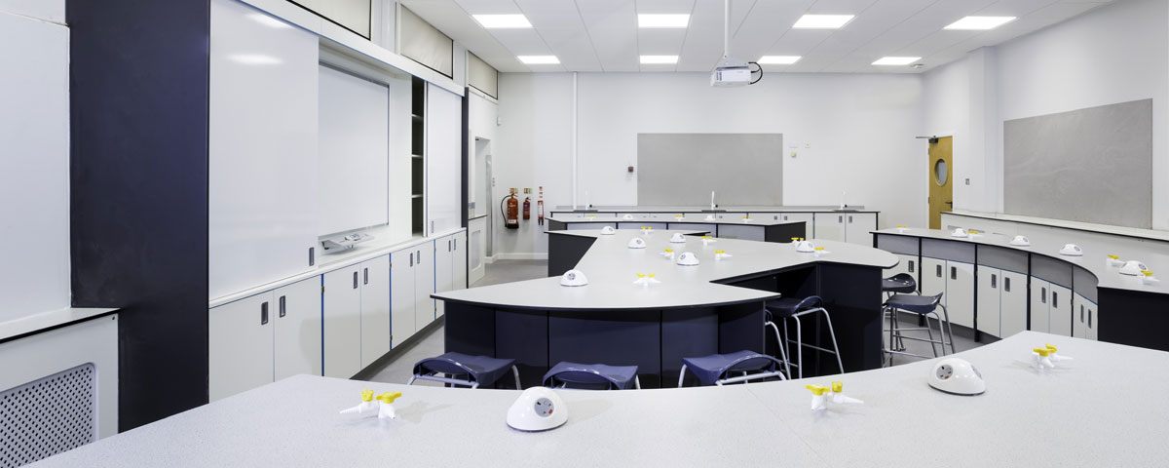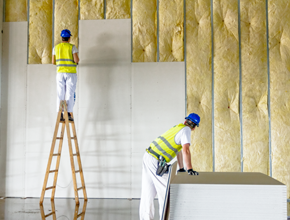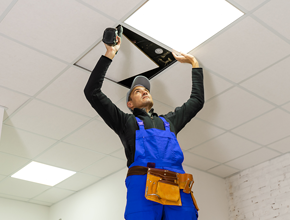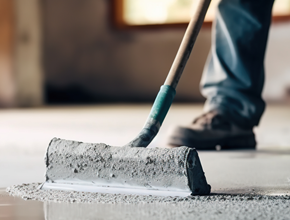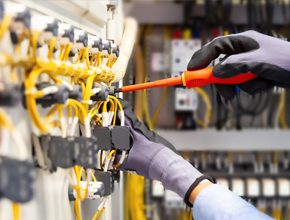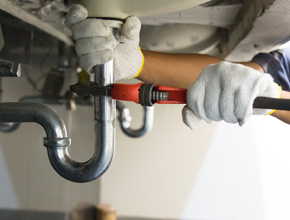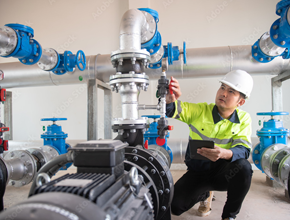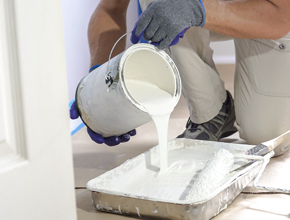West Midlands, B14 7QJ
King Edward VI Camp Hill School for Girls
Ground-breaking Student-Designed Lab at King Edward VI Camp Hill School for Girls
While staff at King Edward VI Camp Hill School for Girls in Birmingham were engaged in discussions about unlocking funds and upgrading the school’s existing science facilities, a group of four former Year 11 students seized an exciting opportunity to shape the future of scientific education.
They entered Innova’s national ‘Lab of the Future’ competition, which challenges pupils to design their ideal science laboratory.
Demonstrating exceptional creativity and dedication, the students submitted an impressively thorough 52-page proposal. Their submission, brimming with innovative ideas and thoughtful details, stood out as the most comprehensive entry the judging panel had encountered. After careful deliberation, the panel unanimously declared them the winners, cementing their place as visionary young scientists and designers.
CONTACT & MORE
Project brief
After winning £20,000 worth of lab furniture as part of their prize, King Edward VI Camp Hill School for Girls embarked on a determined mission to transform the students’ vision into a reality. The school committed to realising the innovative ‘Lab of the Future’ design crafted by Simi Bhamra, Phoebe Thomas, Kate Pham, and Chloé Taylor.
Staff worked to secure additional funding to support a complete turnkey conversion. This ambitious project involved not only installing the award-winning furniture but also undertaking extensive refurbishment, including new ceiling and lighting systems, mechanical and electrical (M&E) upgrades, and revamped flooring.
During the initial planning stages, the girls conducted surveys with teachers and students to understand their needs and aspirations for the new lab. This feedback played a pivotal role in shaping the final design. Eager to honour the students’ vision, the school prioritised incorporating as many of their proposed elements as possible.
Ultimately, the school chose a design inspired by the students’ original ideas, ensuring their creative input remained at the heart of the project.
Innova took on the challenge of manufacturing the custom-designed furniture and completing the lab installation within an ambitious three-week timeframe. The project involved repurposing an old physics classroom and transforming it into a fully functional, state-of-the-art mixed sciences lab, specifically tailored for chemistry lessons.
DR JANET ROSE , ASSISTANT HEADTEACHER
The solution
Teacher accessibility was a huge priority to the students. To address this need, the teacher wall was positioned along the long side of the science lab. This arrangement not only shortened lines of communication between the teacher and students but also created enough space to implement the unique horseshoe desk layout designed by the girls.
This configuration ensures that every student faces the front of the room while allowing the teacher to circulate freely throughout the space, promoting a more interactive and collaborative learning environment.
In full visibility of all students, the central teacher demo area presents the perfect platform for demonstrations to take place.
‘‘I had a couple of lessons here last year and the overwhelming colour was brown, so it’s really strange to walk into a space that you helped to transform into something so bright and modern.’’
Chloé Taylor, student at King Edward
Sinks were located at the perimeter accompanied by deep workbenches designed to facilitate track experiments.
Services such as gas taps and electric outlets, in the form of pluto power modules, were located towards the edge of each bench, away from theory space yet facilitating easy access.
Turnkey services
- Minor Building Works
- New Ceiling or Repairs
- New Flooring Installation
- Electrical Works
- Plumbing Services
- Gas Installations
- Decoration
Additionally, ample storage options were integrated around the perimeter of the room, ensuring that practical lessons could be set up quickly and efficiently while keeping the workspace free from unnecessary clutter.
The new classroom now provides a flexible learning environment that addresses the need for a working classroom and practical laboratory within the same space.
Spotlight on interiors
Art & Design Classrooms Practical and stimulating Arts and Craft interiors with harmonious and clutter free environments
Food & Nutrition Rooms Eye catching, practical, safe Food & Nutrition (food technology) rooms, to motivate learning
General Classrooms Classroom furniture solutions to accommodate a wide range of teaching and learning styles
Do you have a project in mind?
We would love to hear from you. Give us a call, email or make an enquiry. We are here to share our expertise and answer your questions.

