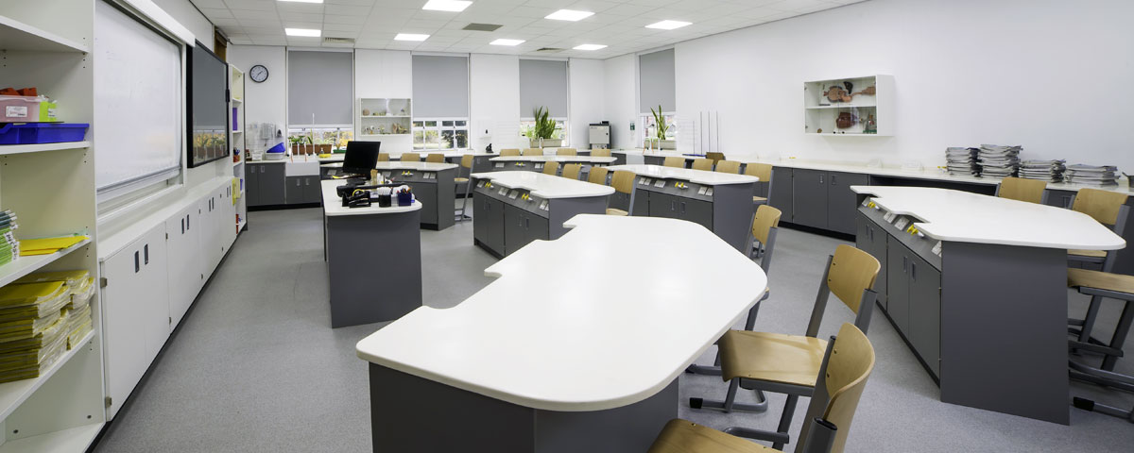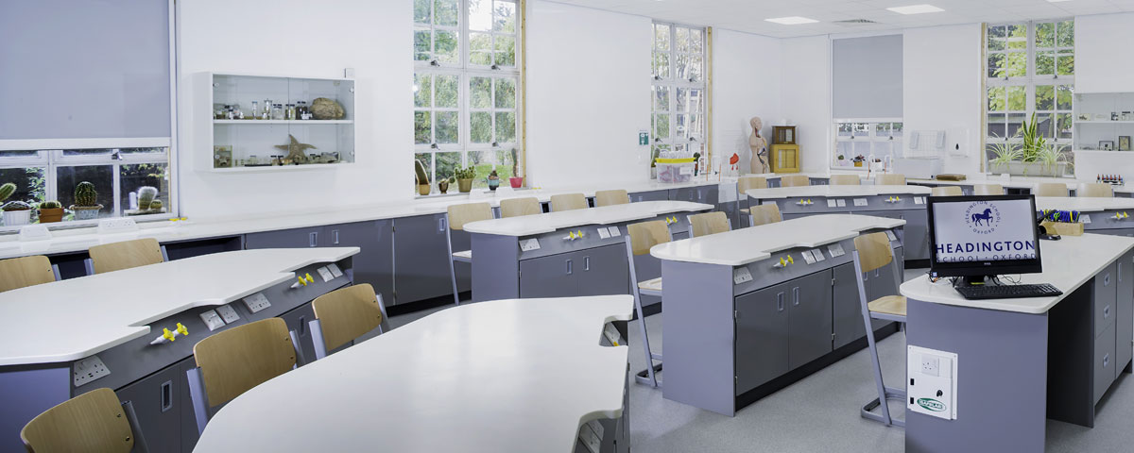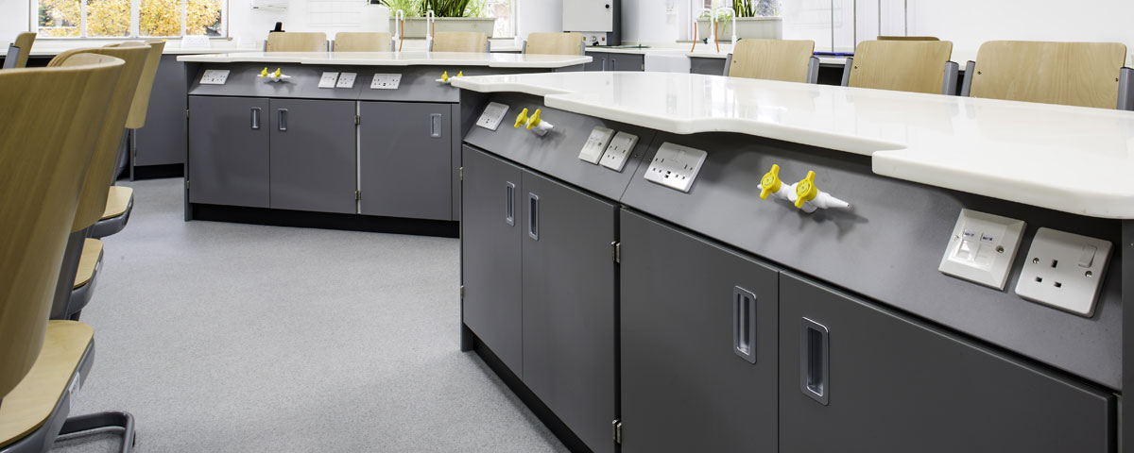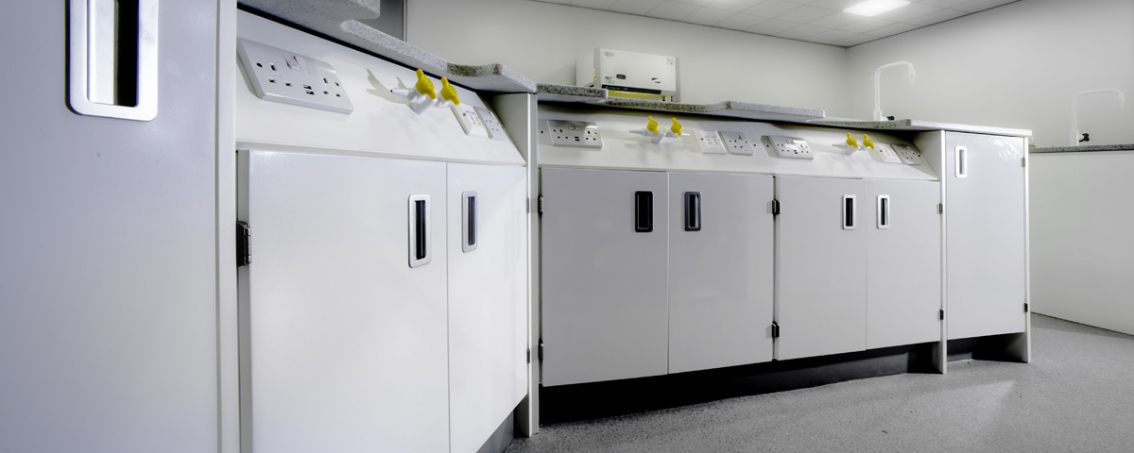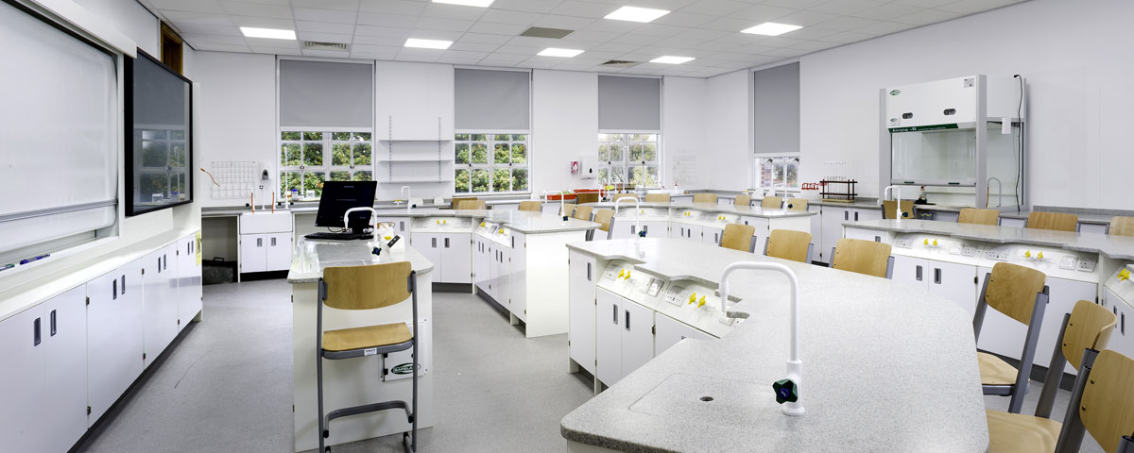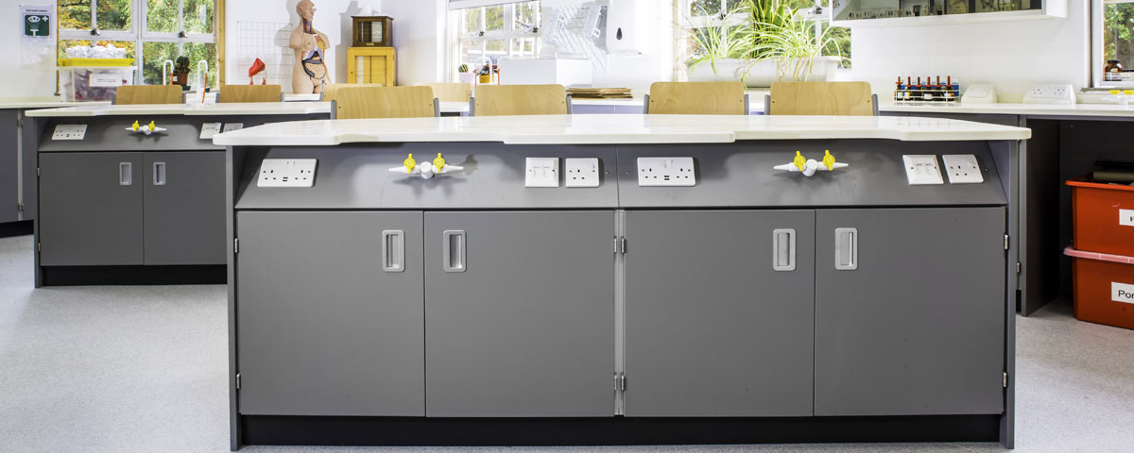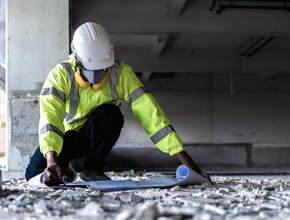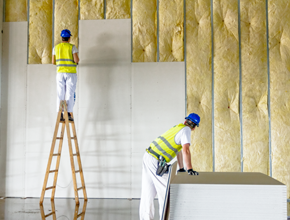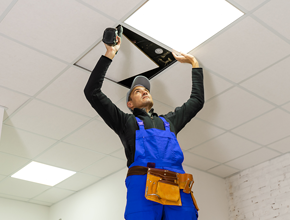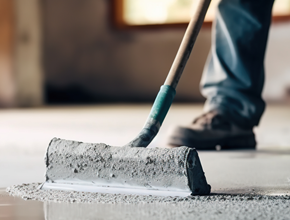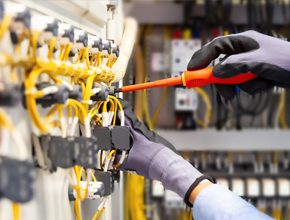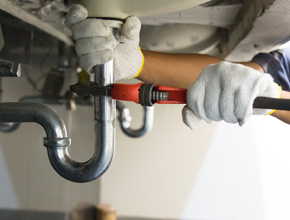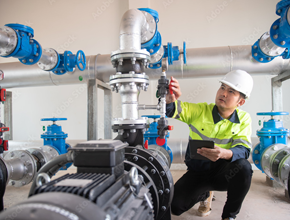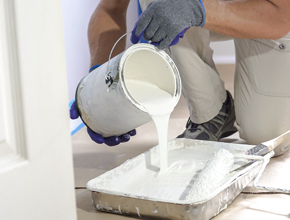Oxfordshire, OX3 7TD
Headington School – Science Lab Refurbishment
The Future’s Bright for Students with Inspiring New Science Labs
Founded in 1915, Headington School is an independent girls’ school committed to providing a stimulating and enriching environment for teaching and learning through first-class facilities and resources.
Over the past decade, Headington has made substantial investments to upgrade and enhance its facilities, reflecting its commitment to providing a top-tier educational environment.
As part of this ongoing development, the school identified the need to modernise its existing science laboratories, aiming to create state-of-the-art spaces that align with contemporary teaching methods and support cutting-edge scientific exploration.
CONTACT & MORE
The brief
Science is a key strength at Headington School and whilst the science faculty building has been constructed fairly recently, the lab designs no longer met the needs of modern teaching and learning methods.
With a growing emphasis on practical teaching across various disciplines, the school planned to enhance its facilities to provide students with an optimal environment for conducting experiments.
Innova was tasked with delivering a refurbishment that matched the high standards of leading university laboratories, transforming four laboratories and two prep rooms into state-of-the-art spaces.
The teaching staff were an integral part of the design process. Innova interpreted their ideas to create unique layouts for both biology and chemistry disciplines, giving teachers the freedom to tailor learning environments to their needs.
The solution
Innova delivered a full turnkey solution, including design, manufacture and installation of all furniture, along with M&E works, flooring, ceilings, decoration, heating and extraction systems.
Teaching staff played a pivotal role in the design process, with Innova translating their input into bespoke layouts for both biology and chemistry labs. This collaborative approach provided educators with adaptable spaces tailored to their specific teaching needs.
The chemistry labs were installed with Innova’s wing layout to give teachers greater control of the learning environment whilst shortening the lines of communication. This versatile solution accommodates both practical and theory work within the same space, with services located on the front face of the benching to allow enough room for theory lessons, but easy access to gas and electric points for practical sessions.
A pebble pod layout has transformed the biology labs into a professional workplace, allowing students to carry out experiments more efficiently and to work together collaboratively. This concept has the flexibility to adapt to a range of teaching needs and curriculum requirements, allowing students to work in smaller groups whilst having access to gas and electric services on the front face of each unit.
Turnkey services
- Demolition & Strip Out
- Minor Building Works
- New Ceiling or Repairs
- New Flooring Installation
- Electrical Works
- Plumbing Services
- Gas Installations
- Decoration
To help Headington further maximise the space available in each lab, both perimeter benching and the work benches were fitted with storage, providing students with instant access to equipment when performing science experiments.
Two, open plan prep rooms offer a spacious environment for lesson preparation and storage. Perimeter units provide a safe, secure storage solution for chemicals and equipment, whilst a central preparation desk has been installed to give technicians space to set up practical lessons.
High quality, low maintenance materials such as Velstone solid surface guarantee the longevity and good looks across the new laboratories, creating a modern yet timeless feel to a science department designed to inspire future generations of scientists.
Spotlight on interiors
Multi-sector
Offices Workplace environments to increase productivity, accommodate more staff and promote well-being
Commercial
Commercial Laboratories Productive, sustainable commercial laboratory environments designed to improve workflow
Multi-sector
Library designs for schools, colleges & universities Learning commons libraries, flexible and adaptable to the needs of individuals and groups
Do you have a project in mind?
We would love to hear from you. Give us a call, email or make an enquiry. We are here to share our expertise and answer your questions.
0161 4775300
hello@innovadesigngroup.co.uk

