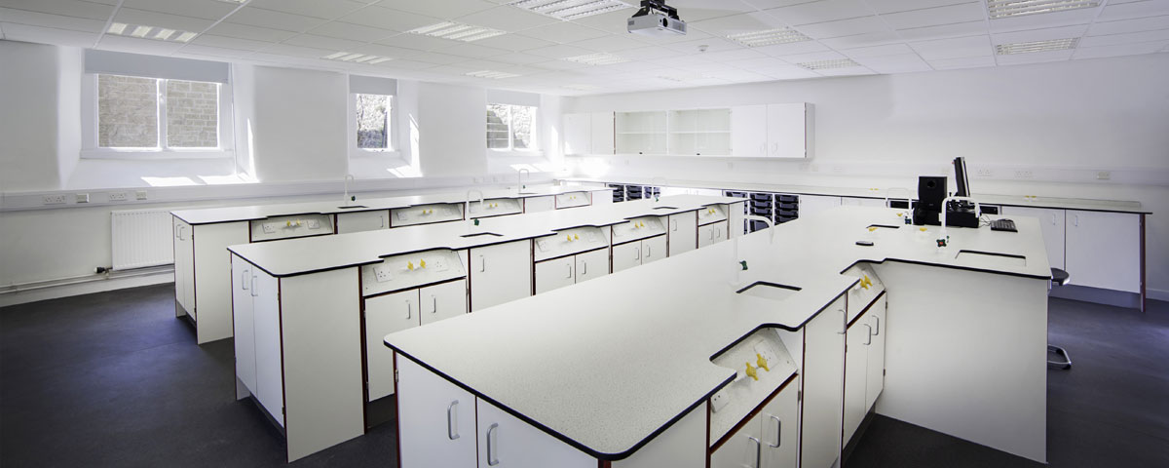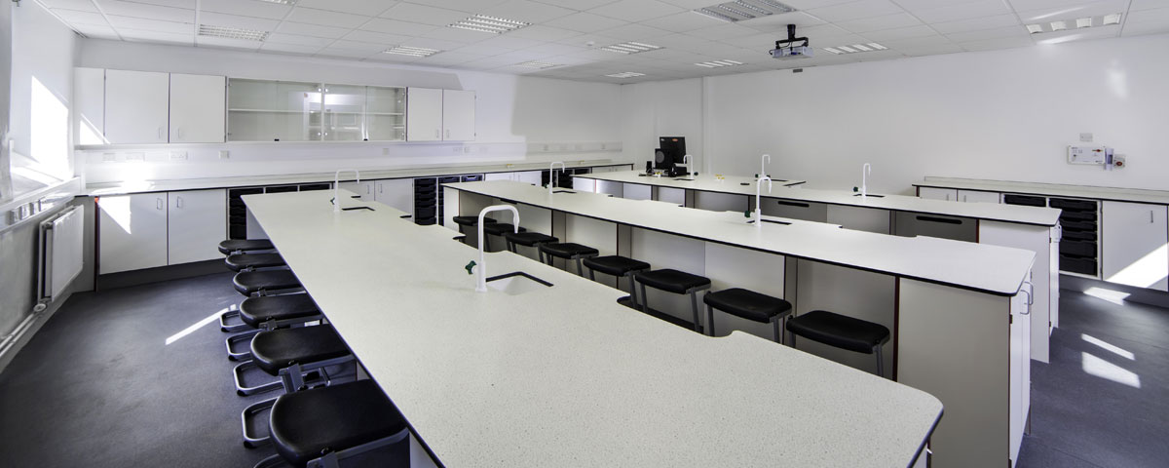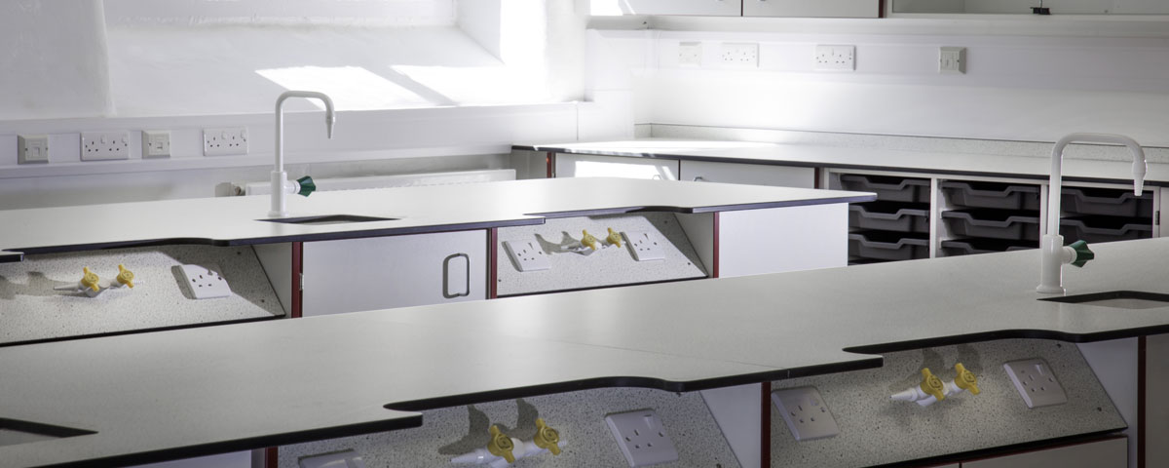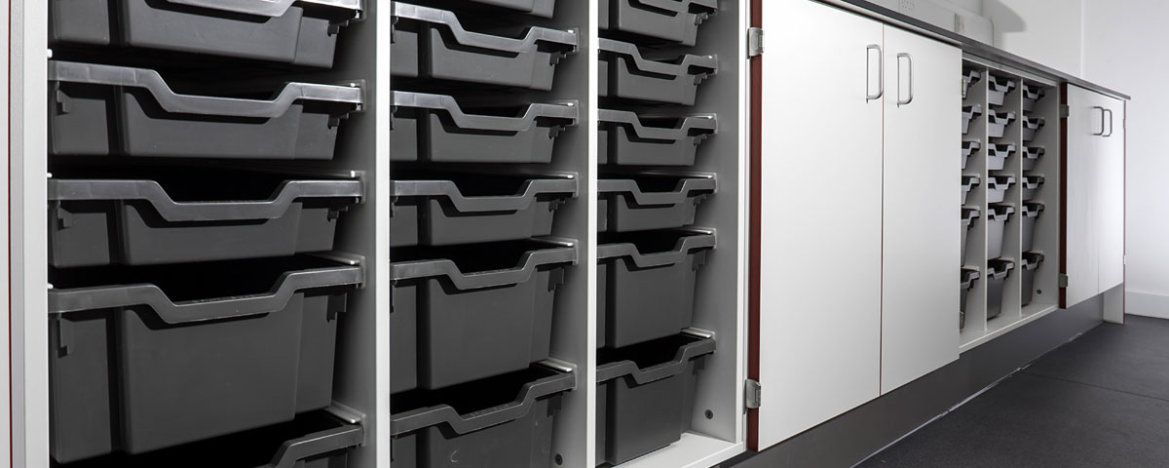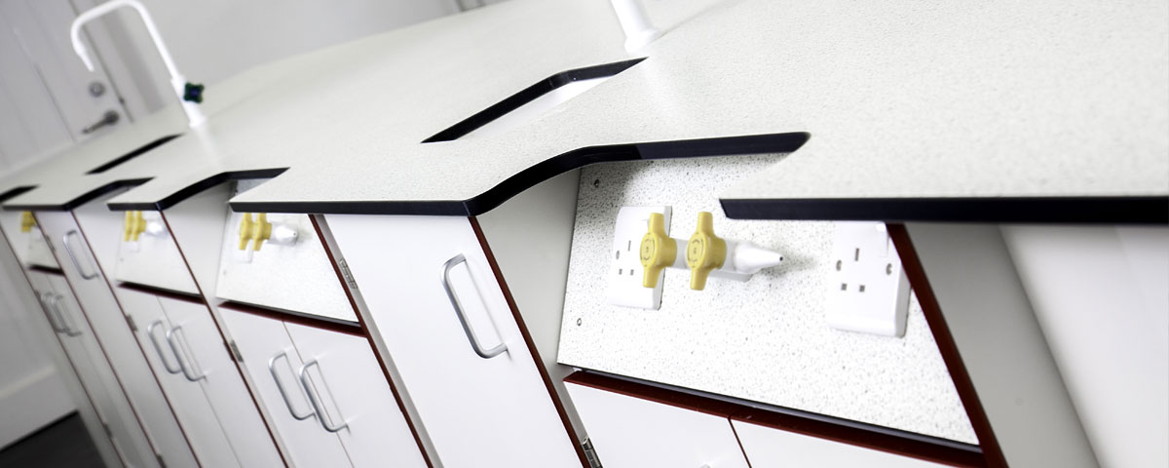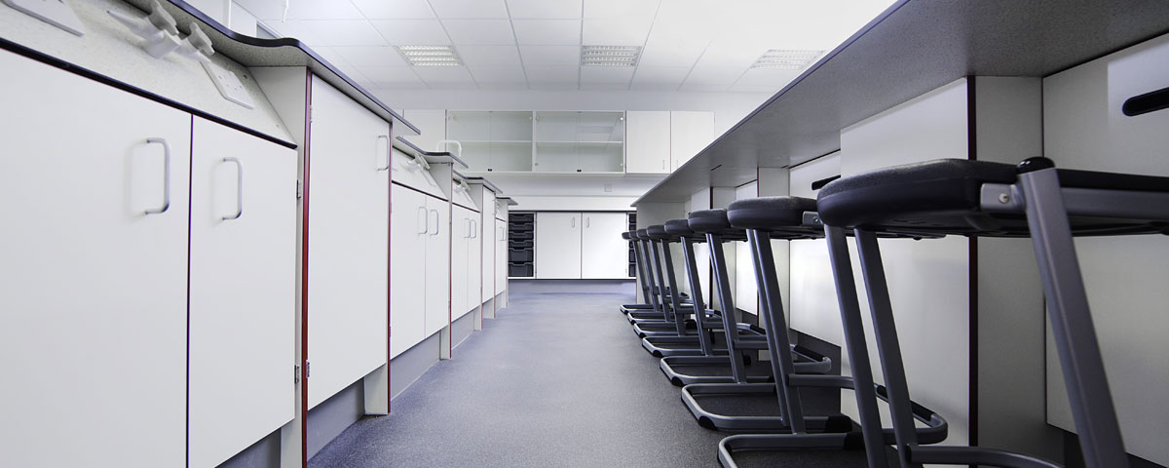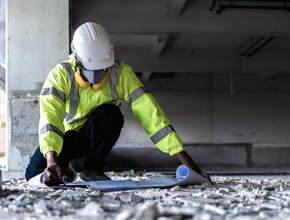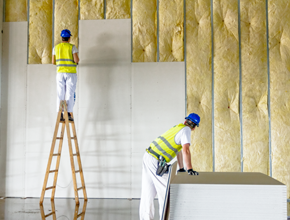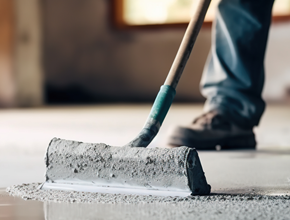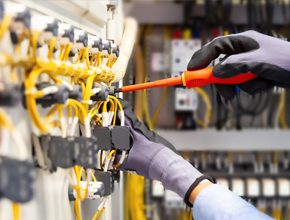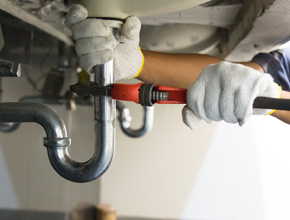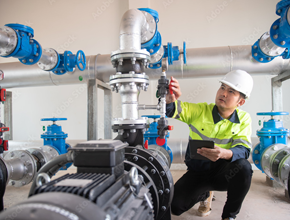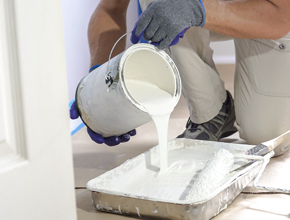North Yorkshire, BD24 0DE
Giggleswick School – Laboratory Refurbishment
Laboratory Refurbishment
Giggleswick School is dedicated to equipping young people with the skills, confidence, and resilience to thrive in life beyond the classroom, empowering them to lead happy and fulfilling lives.
Central to Giggleswick School’s philosophy is a dedication to nurturing curiosity and inspiring a lifelong love of learning. Through small class sizes and a tailored approach, each student is given the support, attention, and encouragement they need to uncover their individual talents and build on their unique strengths.
Nestled in the stunning North Yorkshire countryside, Giggleswick boasts a rich heritage that dates back to its founding in 1512. Since relocating to its current site in the 1860s, the school has flourished, with its historic buildings standing as a testament to over 140 years of tradition and educational excellence.
CONTACT & MORE
The brief
As part of an ambitious redevelopment plan to enhance its facilities, Giggleswick School planned to create a cutting-edge science laboratory that would offer students a state-of-the-art environment for learning and discovery.
Space was a critical consideration in designing a classroom that would meet the school’s needs. The goal was to develop a laboratory capable of accommodating 24 students, supporting both practical experiments and theoretical lessons, while also providing ample room for books, resources, and equipment.
The existing workbenches, at just 600mm deep, were insufficient for practical work, often becoming overcrowded with books and equipment, limiting their functionality and efficiency.
JAMES HALTON , PROPERTIES MANAGER
The solution
Collaborating closely with staff and students, Innova Design Group delivered a science laboratory that optimises space, minimises clutter, and ensures smooth transitions between theoretical and practical work. The design allows both teachers and students to move freely, creating an efficient and dynamic learning environment.
To support hands-on experiments, central workbenches were equipped with additional gas taps, power sockets, and sinks, establishing dedicated zones for practical activities. This strategic layout minimises unnecessary movement around the classroom, enabling students to concentrate fully on their tasks. To further declutter work surfaces and reduce distractions, essential services were integrated into the front of the benches, while pop-up sockets provided a space-saving power solution.
Storage was thoughtfully planned with under-counter units lining the central benches and perimeter workstations. High-level cabinets with glazed doors added attractive, accessible space for storing books and equipment. The inclusion of a dedicated demonstration area at the front of the room ensures students have a clear view during teacher-led practical sessions.
Turnkey services
- Demolition & Strip Out
- Minor Building Works
- New Flooring Installation
- Electrical Works
- Plumbing Services
- Gas Installations
- Decoration
Innova delivered a comprehensive turnkey solution, managing every aspect from design and manufacturing to installation. The lab’s layout features fixed, central linear benches with 900mm-deep worktops, providing ample space for both theory and experiments. Services placed on the front panels of the units maximise usable surface area, enhancing the functionality of the space.
To complement the lab’s historic setting, Innova selected a neutral colour palette for the cupboards and worktops, accented with subtle edging. This design creates a contemporary feel that aligns with the school’s heritage and corporate identity. Durable Trespa Toplab Base worktops were chosen for their resilience, ensuring the lab remains a vibrant, inspiring space for generations of young scientists to come.
Spotlight on interiors
Design & Technology Durable, flexible, multi-functional and safe technology focused environments.
Reception & Waiting Professional and welcoming reception/waiting areas designed to create the right first impression
Art & Design Practical and stimulating Arts and Craft interiors with harmonious and clutter free environments
Do you have a project in mind?
We would love to hear from you. Give us a call, email or make an enquiry. We are here to share our expertise and answer your questions.

