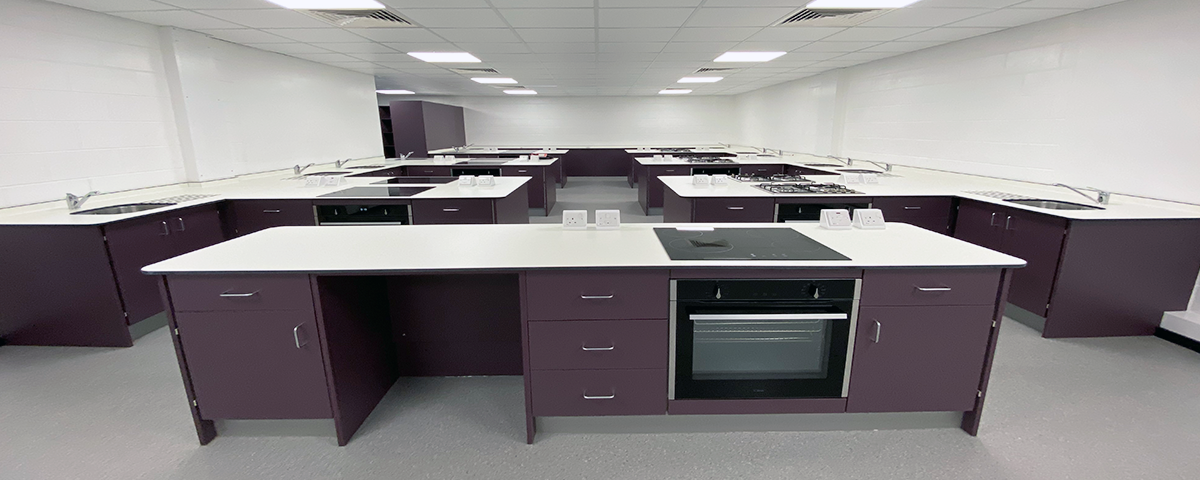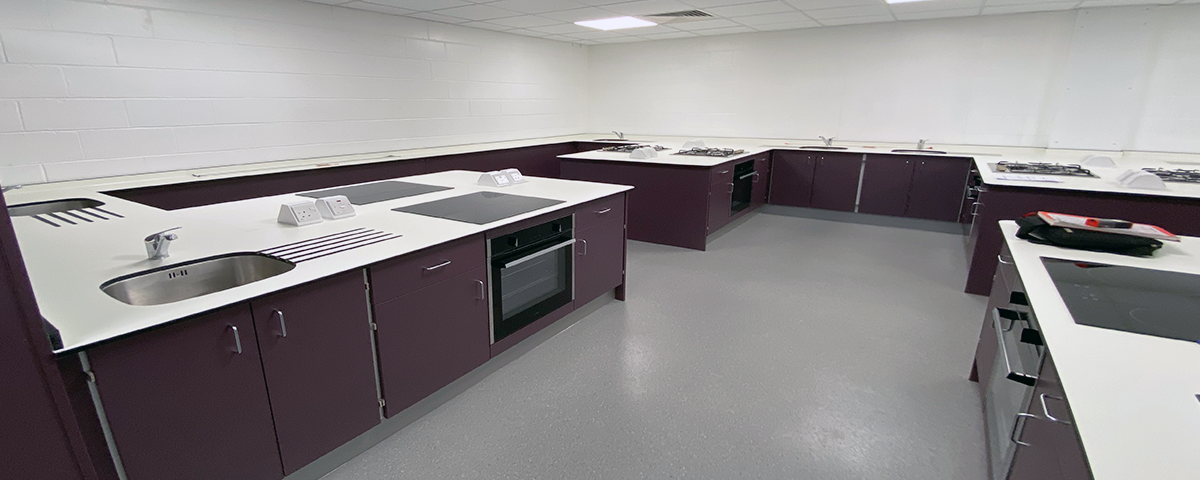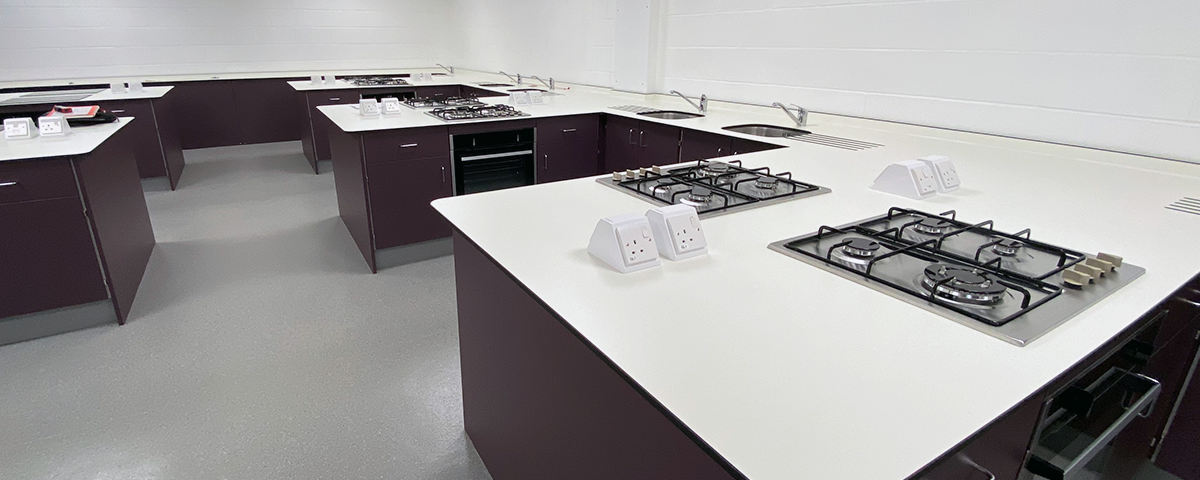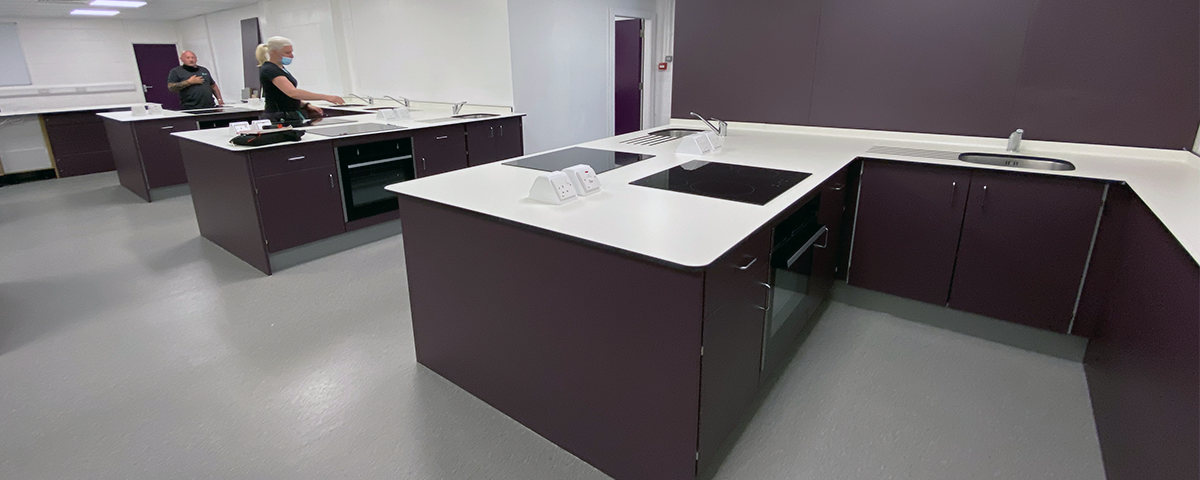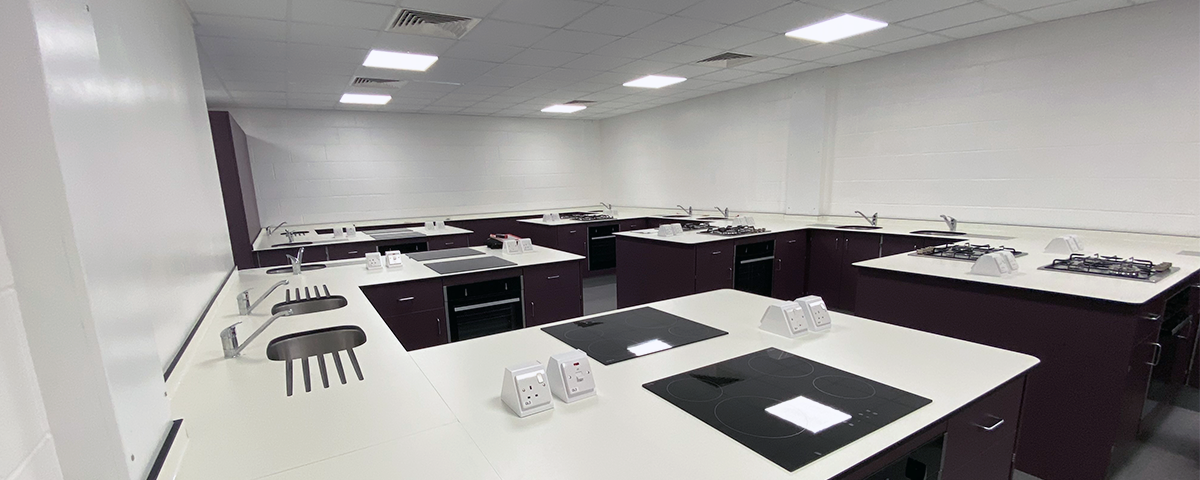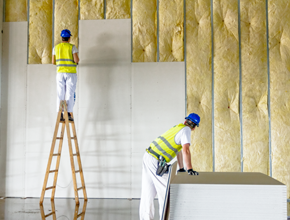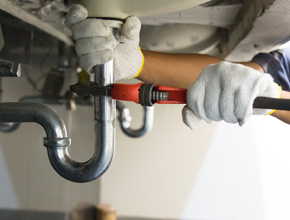Walsall WS2 9UA
E-Act West Walsall Academy New Food & Nutrition Room
E-Act West Walsall Academy New Food & Nutrition Room
E-ACT, one of the largest multi-academy trusts in England, oversees 28 schools nationwide, offering extensive support and educational expertise.
This unique network enables academies to collaborate and share ideas in ways many schools cannot, fostering a sense of belonging to something greater. Through a culture of innovation, teamwork, and thoughtful guidance, E-ACT empowers every pupil to achieve their fullest potential.
West Walsall Academy is a dynamic and ambitious school with high expectations, dedicated to transforming the lives of its students. The academy strives to ensure every student is equipped to secure their preferred university placement, apprenticeship, or career opportunity.
CONTACT & MORE
The brief
During Feb 2021 Innova was invited by the Academy to tender for their Food Technology Room refurbishment. The detailed brief and ITT included visiting site, developing designs, estimating and completing key criteria via the Delta eSourcing tendering site. In just 4 weeks Innova submitted the tender and was subsequently awarded the project. Key elements of the brief are summarised below:
-
Design a food technology room to incorporate 12 working bays’ (if possible), overboard existing windows to be able to install a partition wall consisting of fire proof plaster boards with a window and a fire door with a vision panel prior to installation
-
Seal up existing door leading into the technology workshop area with fire proof boarding
-
Provision must be made for a domestic dishwasher, washing machine and tumble dryer (Appliances not required)
-
Install false suspended ceiling and new LED lighting
-
All M&E must be included * Gas work modifications * Plumbing ‐ Survey of drainage * All electrical modifications and sockets etc.
-
Gas interlock panel
-
Heated system ‐ remove radiators and replace
-
Suitable compliant ventilation required
-
New non-slip flooring to be fitted
-
Unvented hot water cylinder to provide enough hot water to all the sinks.
-
Making good of walls / old services etc.
The school is delighted with the end result and the new 21st century Food and Nutrition room will motivate learning for generations to come.
The solution
Working in partnership with the school, the design team developed the interior layouts to incorporate maximum working bays, provide clear site lines, optimise storage and comply with health and safety regulations.
The client chose a peninsular layout to create defined “kitchen areas” for each section, providing ample workspace for students and meeting the required cooker-to-sink ratio. This design also enables the class to be divided into smaller, focused groups for practical sessions when needed.
Color-coordinated, strategically placed storage ensures the room remains uncluttered, clean, and safe, promoting maximum productivity during lessons.
Turnkey services
- Demolition & Strip Out
- Minor Building Works
- New Ceiling or Repairs
- New Flooring Installation
- Electrical Works
- Plumbing Services
- Gas Installations
- Decoration
Innova provided a full turnkey solution including minor building works, ceiling, lighting, flooring, M&E works and extraction to transform the Food & Nutrition room into a flexible space for students to conduct both practical and theory work efficiently.
Spotlight on interiors
Education
Laboratory & Prep Rooms State-of-the-art, flexible laboratories to engage students and accommodate different teaching styles
Multi-sector
Breakout Spaces Flexible, multi-functional work or social spaces which can be reconfigured quickly and easily
Education
General Classrooms Classroom furniture solutions to accommodate a wide range of teaching and learning styles
Do you have a project in mind?
We would love to hear from you. Give us a call, email or make an enquiry. We are here to share our expertise and answer your questions.
0161 4775300
hello@innovadesigngroup.co.uk

