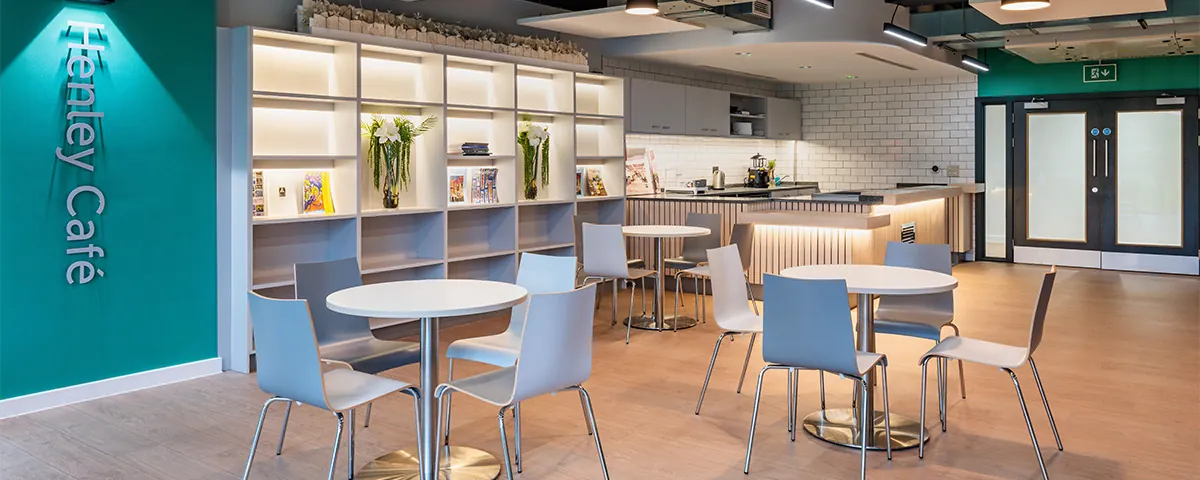Kent, TN17 3NP
Dulwich Cranbrook
Dulwich Cranbrook New Senior School
Dulwich Cranbrook is a popular rural day and flexible boarding school located in Cranbrook. The school sits in 50 acres of beautiful Kent countryside and at every stage of a child’s education, offer’s an inspiring, age relevant and nurturing environment – combined with the necessary resources, facilities and community.
The school’s aim is to develop each child into a confident, capable, and well-rounded young person – equipped with the skills and resilience they need to steer their own educational pathway.
In response to the growing demand from existing parents and newcomers locating to the area, Dulwich Cranbrook initiated a strategic expansion of its facilities to develop a new senior school, in two phases.
CONTACT & MORE
The launch of the new school will incorporate years 9, 10, 11, establishing an academically ambitious and forward-looking co-educational day school, from nursery through to GCSE. The entire school will be housed within a brand new state-of-the-art senior building.
The brief
Like all of DPC’s existing school buildings, the new facility is designed to cater to the needs of 21st century students. It features, new laboratories, social café, general classrooms, breakout areas as well as indoor and outdoor dedicated spaces for students to relax between lessons, away from the younger years.
During 2022, Phil Ward from InGrain architecture, having previously collaborated with Innova, initiated discussions for us to work in partnership as the FF&E specialist on the project.
In this role Innova’s interior designers were briefed to refine the detailed furniture specification, building upon the foundation laid out by the architect’s design. The process also involved incorporating updates and feedback from the client as the designs are finalised.
Upon approval of the designs, the subsequent step was to generate a comprehensive quote for the manufacture and installation of the furniture, encompassing the entire scope of interior spaces.
The solution
Working alongside InGrain architecture and contractor, Coleman and James Limited, Innova has successfully delivered 21st century user-centric interiors with a ‘wow’ factor that align perfectly with the aspirations outlined by the school.
The Physics Lab has been designed with a horse-shoe table arrangement, strategically placing services and ample storage around the perimeter of the room; This layout offers teachers flexibility in conducting lessons effectively. Furthermore lockers situated in the recess and fabricated from compact grade laminate, with keypad entry, serve as a secure and convenient storage solution for students.
The new Henley Cafe, highlights custom design features, including a designated wood panelled, servery counter, complemented by a white kitchen in the background. Elevated with ambient lighting, this element serves as a focal point, adding to the softened atmosphere within the space.
The kitchen area is equipped with the latest modern, energy efficient appliances including microwaves, a coffee machine, dishwasher and fridge ensuring convenience. Ample storage is provided to maintain a clutter-free environment, promoting an organised and efficient space.
Lit bookcases against the walls add a touch of sophistication and enhance the displays of books or collections effectively.
A stylish, oak slat wall, room divider and banquette seating, creates a relaxing zone for students to unwind. A central communal area with dining tables and chairs, encourages parent to use the space, transforming into a vibrant hub within the school.
A further five classrooms were transformed including secure lockers, DDA rise and fall desk, magnetic sliding white boards. Gratnell tray and cupboard storage, teachers desk with file and drawer pack.
A number of breakout spaces were also incorporated with soft seating, to boost student’s well-being, so they can relax and re-charge.
Images courtesy of Nick Herrod and InGrain Architecture
Spotlight on interiors
ICT Suites Accessible, ergonomic, low-maintenance ICT suites to keep pace with learning technologies
Breakout Spaces Flexible, multi-functional work or social spaces which can be reconfigured quickly and easily
General Classrooms Classroom furniture solutions to accommodate a wide range of teaching and learning styles
Do you have a project in mind?
We would love to hear from you. Give us a call, email or make an enquiry. We are here to share our expertise and answer your questions.







