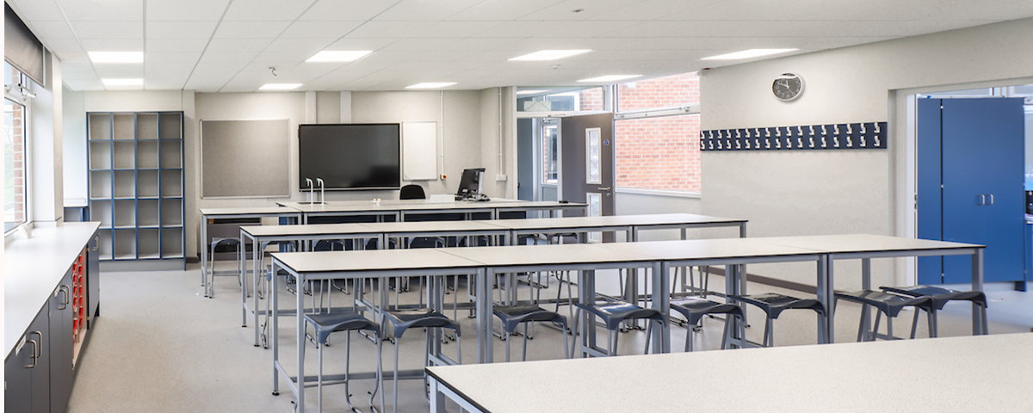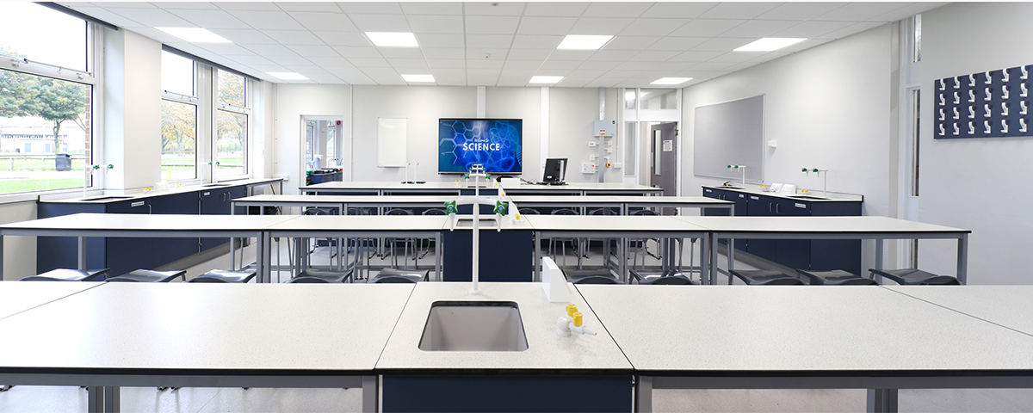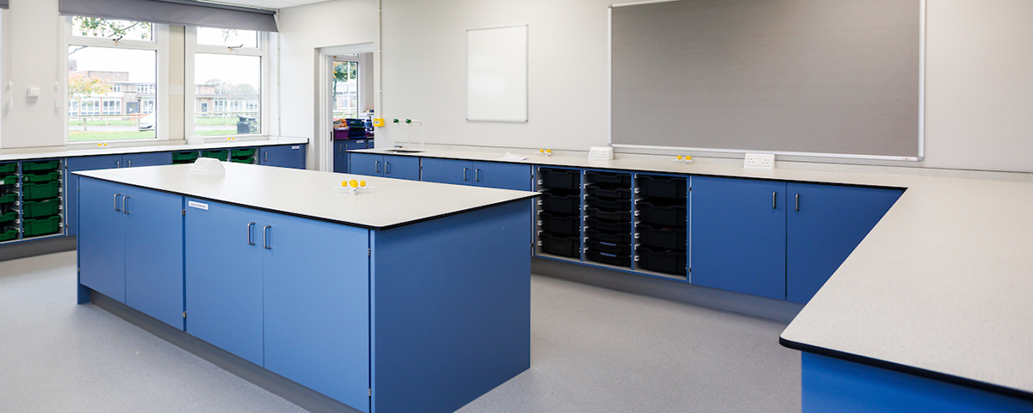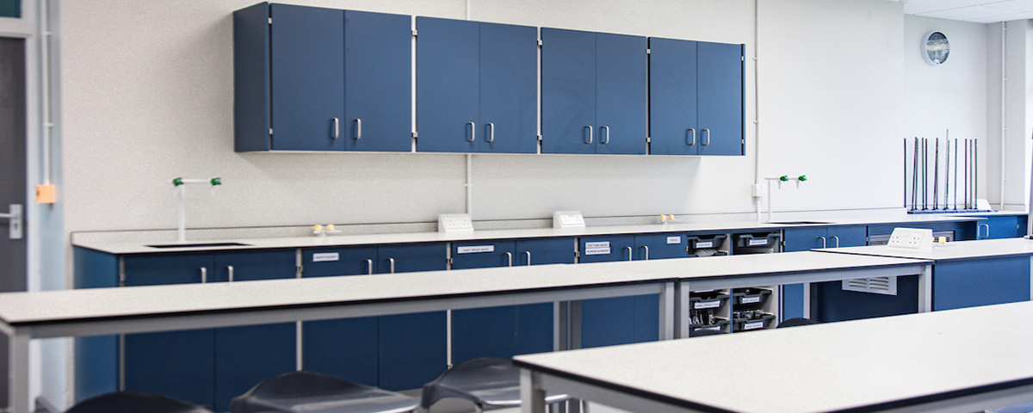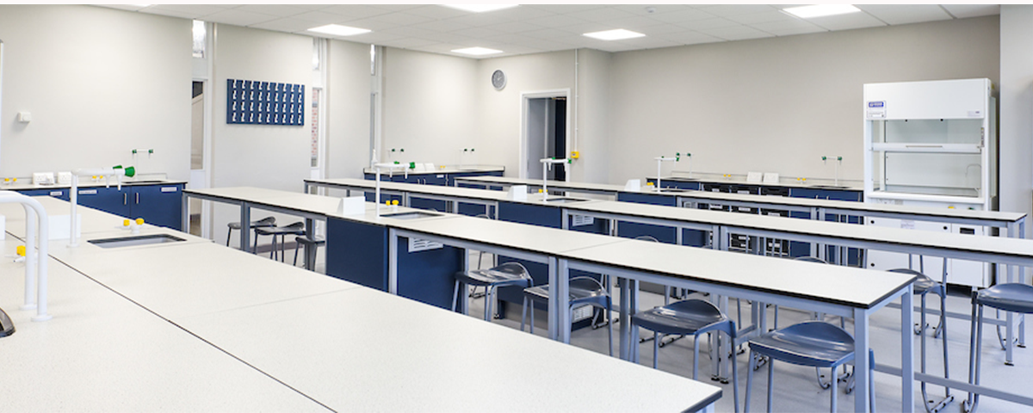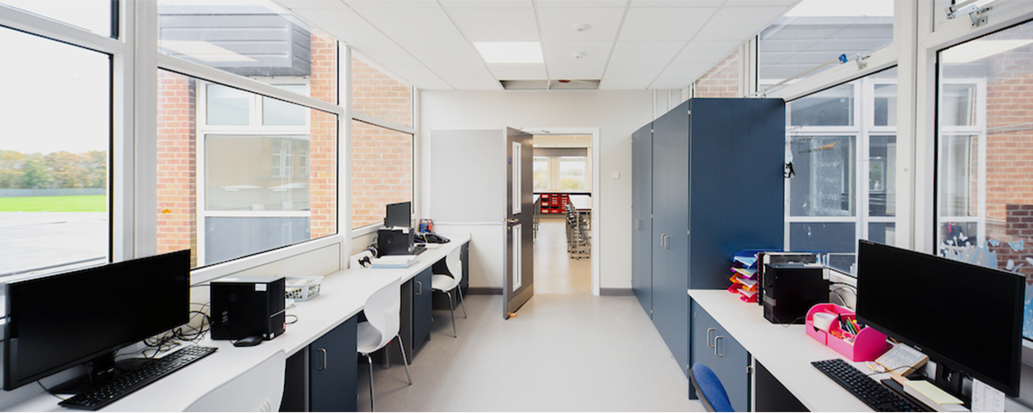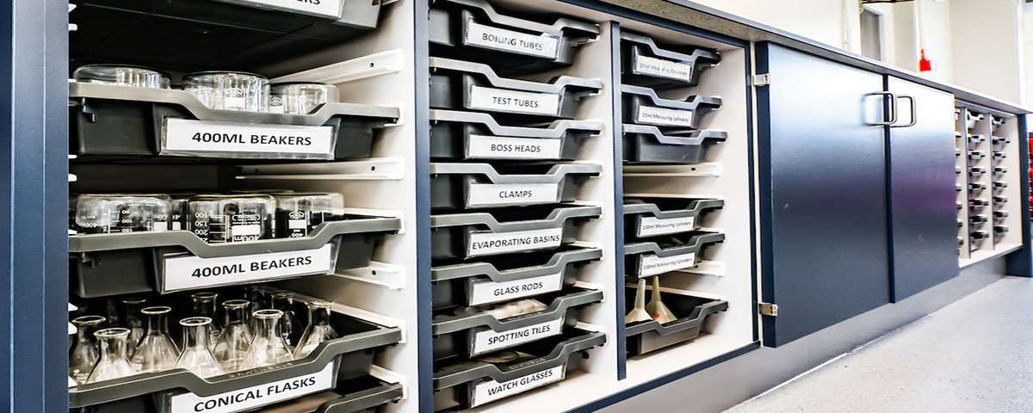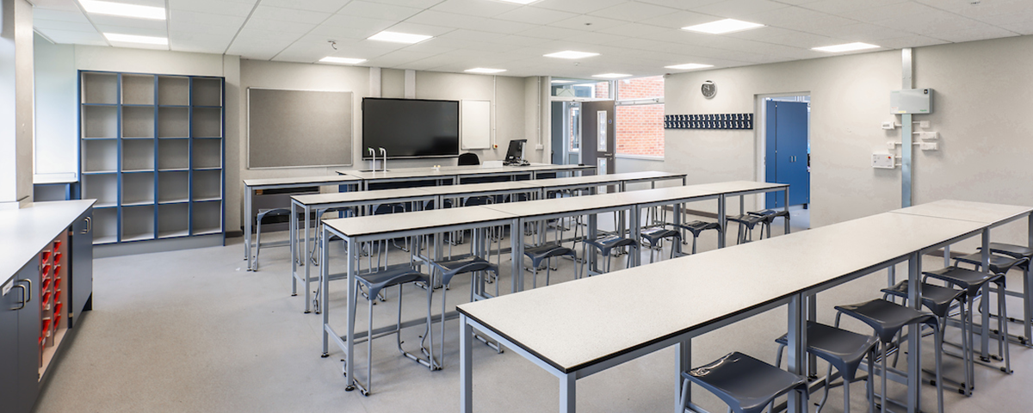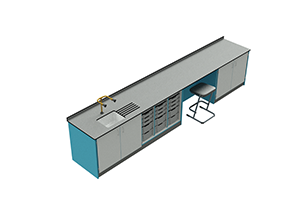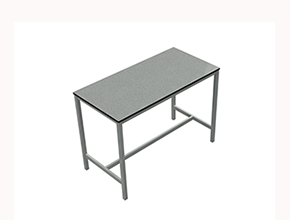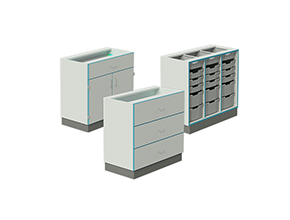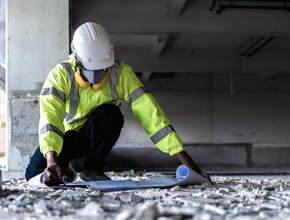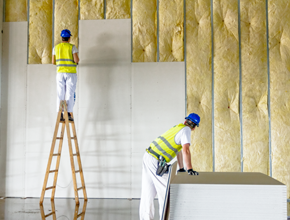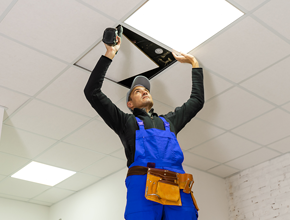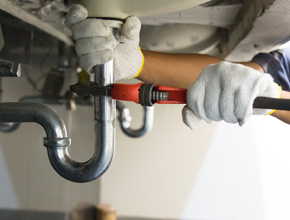Driffield YO25 5HR
Driffield School & Sixth Form
Driffield School & Sixth Form New Science Facility
Driffield School and Sixth Form, established in 1964, is a purpose-built educational establishment and the sole secondary school serving Driffield and the Wolds area in Yorkshire.
As the only high school and sixth form in the vicinity, it plays a crucial role in the community, providing essential educational resources for local families.
The science laboratories and adjoining support areas at the school had fallen into disrepair, no longer meeting the standards necessary for effective, high-quality education. Addressing this issue became essential to ensure students have access to 21st century learning environments.
The proposed upgrades aimed to completely revitalise the science labs, surrounding support and circulation spaces, transforming them into modern, dynamic educational facilities.
CONTACT & MORE
Education Alliance Group planned a full-scale refurbishment to achieve this transformation. The project encompassed replacing all laboratory furniture and upgrading core mechanical and electrical systems, significantly enhancing both the functionality and educational quality of the school’s science facilities including:
-
10 x science laboratories
-
1 x science classroom
-
3 x science prep rooms
-
3 x science stores
-
3 x offices
-
1 x staff room
-
Associated surrounding corridor and circulation spaces
The brief
During February 2024, Innova was invited by the Education Alliance Group to tender for the large-scale redevelopment of the science facilities at Driffield School.
The scope of the works encompassed:
-
Acting as the Principal Designer and Principal Contractor, ensure full compliance with the CDM Regulations.
-
To design, specify, supply and fit out all laboratories, classrooms, prep rooms, stores, offices, staff room and associated spaces as detailed in the client brief, maintaining a high standard while adhering to the specified time, cost and quality parameters.
-
Ensure the scheme fully complies with all aspects of current legislative and design documentation and best practice guidance relating to education. This included adherence to all relevant regulations, UK Government publications/bulletins regarding school building design and maintenance (including fire safety guidance), British Standards, Approved Codes of Practice, Planning, Building Regulations and all other applicable legislation.
The tender submission needed to incorporate a combination of qualitative and quantitative elements, such as:
-
A complete design and specification for the science laboratory, prep room, and associated spaces
-
An elemental cost plan
-
An activity schedule
-
Completed Contract Data Part 2 document
-
NEC-compliant Programme of Works outlining each project stage.
The submission also required several key elements for effective project mobilisation: a plan for post-appointment activities focused on quality assurance and Trust support, project team details including CVs, a “Why Us” document outlining the contractors strengths, a H&S policy, along with sample Construction Phase plan, RAMS and proof of current insurances. Each of these elements was essential to ensure a robust and compliant tender proposal.
Following the tender submission, Innova was subsequently appointed in April 2024 as the principal designer and contractor for the design and build project. Securing the tender highlighted our expertise and commitment, showcasing Innova’s capability to deliver large-scale high-quality projects on time and within budget.
JENNIFER JEWITT , CFO, DIRECTOR OF FINANCE & ESTATES
The solution
In May the mobilisation phase of the project commenced where all necessary resources, site arrangements, and approvals were secured to ensure a smooth start to construction.
Mobilisation Phase
During this phase, a refurbishment and demolition survey was conducted to identify asbestos, alongside detailed site surveys to evaluate the condition of existing buildings, utility locations, boundaries, and nearby footpaths and roads affected by the project. These surveys also assessed topography, access points, and included a health and safety review to develop site-specific Construction Phase Plan as well as Risk Assessments and Method Statements (RAMS).
The R&D survey revealed asbestos in the flooring and ceiling areas, prompting Innova to plan and allocate resources for its safe and compliant removal prior to the construction phase.
A dedicated project team, along with selected subcontractors, was assigned to oversee and execute the project through all phases, from initiation to completion.
Site boundaries were defined, and temporary facilities, including site office, storage areas, and essential utilities like power and water supply, were established. Construction limits were clearly marked with fencing and other boundary markers to ensure safety and security on-site.
Permits and regulatory approvals were obtained to comply with zoning, safety, and environmental standards.
Essential logistical details, such as material storage, transportation routes, and entry and exit points, were carefully planned to optimise site movement and reduce delays. Additionally, equipment and machinery were delivered and set up to ensure they were fully operational and ready for use.
A comprehensive Health and safety manual was developed to include the Construction Phase Plan, RAMS, Asbestos report, PPE requirements, hazard signage, and emergency procedures, alongside security measures to protect both personnel and equipment on-site.
The initial pre-contract meeting helped to align all stake holders on the project objectives, timelines and responsibilities as well as discuss the procedures to be adopted during the contraction stage. Following the meeting a master schedule of works was prepared detailing project activity from start to completion.
Featured products
The Design Phase
As the principal designer, Innova delivered comprehensive layouts for each room according to the client specifications, optimising circulation, workflow and storage. This included:
-
Plans, elevations, and key sections
-
Dimensioned layouts
-
A comprehensive list of all fixtures, fittings, and finishes depicted in the plans and elevations, including specifications for key items and fitting details
-
Structural design details with key plans and sections
-
A detailed written specification accompanied by drawings to clarify the specifications for mechanical and electrical proposals
-
Internal and external drainage layouts, indicating the locations of access points.
Following comprehensive site surveys, our design team finalised and approved all drawings, developed 3D visuals, and provided samples for final colour selection before preparing all files for production.
CDM 2015: The Construction Phase
While most of the work was scheduled for completion over the summer break, certain activities were planned during the school term. This required isolating the construction site from the rest of the school using physical barriers and secure locks, ensuring that fire escape routes remained fully accessible and uncompromised.
Prior to starting on site, all personnel working on site required a current clean, enhanced DBS, as well as CSCS cards.
Turnkey services
- Demolition & Strip Out
- Minor Building Works
- New Ceiling or Repairs
- New Flooring Installation
- Electrical Works
- Plumbing Services
- Gas Installations
- Decoration
Comprehensive Turnkey Services
Innova delivered a comprehensive range of turnkey services providing a complete solution from initial planning to final commissioning. Our approach was focused on mitigating risk, ensuring a smooth hassle-free project management experience.
Regular progress meetings were conducted biweekly on-site to review the status of the work. During these meetings, actions were identified and responsibilities assigned. These discussions ensured that any issues were promptly addressed, timelines were adhered to, and the project remained on track for successful completion.
-
Strip Out & Demolition
The strip-out procedure began by safely disconnecting all gas, water, and electrical supplies. We carefully removed reusable items and relocated them nearby. For unnecessary items, along with redundant fixtures and fittings, we ensured safe disposal through the appropriate channels.
Once the strip-out was complete, the spaces were fully prepared for the next phase of construction.
-
Building Works & Trenching
The building works involved floor trenching to accommodate separate electrical, plumbing, and gas services, aligning with the new design per room and ensuring the efficient integration of utilities into the building’s infrastructure.
The first fix for electrical, plumbing and gas services were routed and installed adhering to safety regulations, while laying the groundwork for the subsequent phases of construction.
No flexible hoses were used to water systems, all outlets were piped direct to source by copper pipework.
-
Electrical Sub Main Works / Complete Rewiring
The project involved a complete electrical rewiring and an upgrade of the electrical switchgear across all designated areas. This thorough approach ensured that the electrical system complied with current safety standards and accommodate the increased demands of modern electrical loads.
Furthermore, electrical shut-off switches were installed in each room, offering easy access to emergency shut-off.
-
Plumbing Installation
Our specialist contractor implemented backflow protection for all new water services to ensure compliance with local water authority regulations. This involved installing a new sectional header tank specifically designed to provide backflow protection in the science labs, thereby safeguarding the water supply from potential contamination and ensuring a safe environment for laboratory operations.
-
Gas Services
As part of the gas service installation, Merlin 1000V gas proving and ventilation interlock systems, along with the relevant gas shut-off systems, were installed in each room. Additionally, CO2 PPM monitors were set up in all science laboratories and preparation rooms, and these monitors are connected to the new ventilation system.
-
Ceiling & LED Lighting
New ceiling tiles were installed in all suspended ceilings throughout the facility as needed. LED lighting, emergency lighting, and advanced lighting controls were added, achieving an illumination level of 500 lux at 0.75 meters above the finished floor with a uniformity ratio of 0.8, supported by a daylight control strategy. Passive infrared (PIR) sensors for presence detection and daylight-responsive features were implemented in every room according to the client’s specifications. The LED lighting system was designed to be fully dimmable, with zoned configurations allowing multiple switching options for enhanced flexibility.
-
New Flooring
New 2mm thick anti-slip vinyl flooring was installed in all rooms as specified by the client. Suitable screeds and surface treatments were applied accordingly.
-
Decoration
All areas were completely redecorated with two coats of Mineral Haze 4 Diamond Eggshell paint for the walls, two coats of the same paint in white for all ceilings, and two coats of Johnson Leyland Warwick Grey Gloss for all woodwork.
-
Furniture Manufacture & Install
All Fixtures, Furniture and Equipment (FFE) was provided by Innova including desks, service pods, stools, teacher demo desks and storage units tailored per room.
-
All science labs included a general teaching wall, were equipped with data trunking, power outlets, data connections, and AV links from the teacher’s desk to the teaching wall. This setup supports a smart screen and features concealed containment to house all services.
-
New blinds were installed on all windows as specified by the client. Full blackout blinds were fitted in all science labs and prep rooms, while grey vertical blinds were installed in all other areas.
-
Allowance was made for two lockable flammable chem stores and a recirculatory fume cupboard.
With the second fix, commissioning, and final decoration complete, the new facility was ready for inspection. After the snagging process, an O&M manual was prepared as a comprehensive reference guide, which included:
-
Specific references to record drawings and vendor/manufacturer documentation for easy access to additional information.
-
Detailed information and instructions, including safety guidelines, to assist operators in maintaining the system or product effectively.
-
Procedures for operators to follow in case of fire, equipment malfunction, or triggered alarms
-
Essential safety information and warnings to protect both the general public and maintenance staff.
-
All product warranties, commissioning certificates, energy ratings, and environmental assessments.
Following a thorough final deep clean, the new science facility was officially handed over to the client. This handover process included a comprehensive walk-through of the facility, where the client was introduced to all new features, systems, and equipment.
Key operational aspects were reviewed, including safety protocols, maintenance schedules, and the use of specialised areas. This ensured the client was fully prepared to operate and maintain the facility, marking the successful completion of the project.
Spotlight on interiors
Food & Nutrition Rooms Eye catching, practical, safe Food & Nutrition (food technology) rooms, to motivate learning
Breakout Spaces Flexible, multi-functional work or social spaces which can be reconfigured quickly and easily
ICT Suites Accessible, ergonomic, low-maintenance ICT suites to keep pace with learning technologies
Do you have a project in mind?
We would love to hear from you. Give us a call, email or make an enquiry. We are here to share our expertise and answer your questions.

