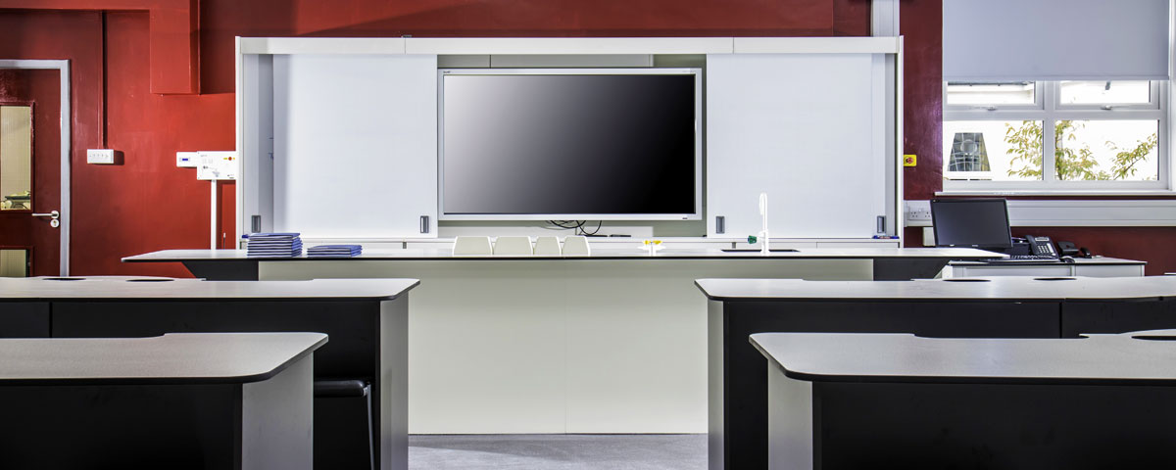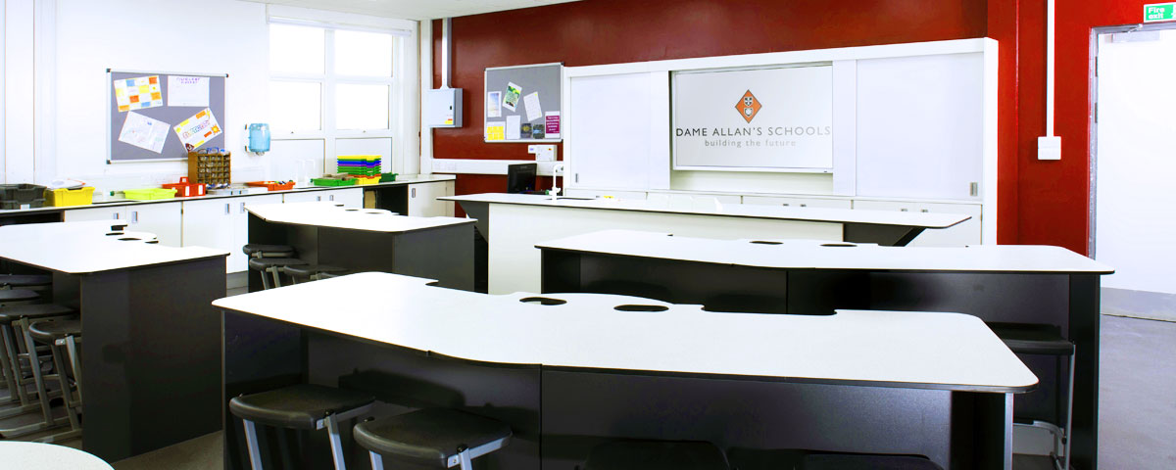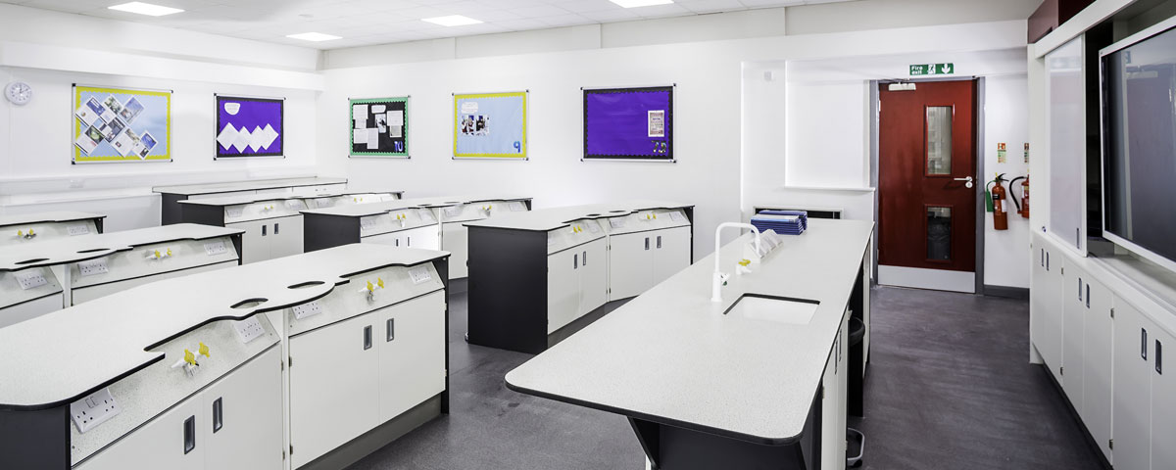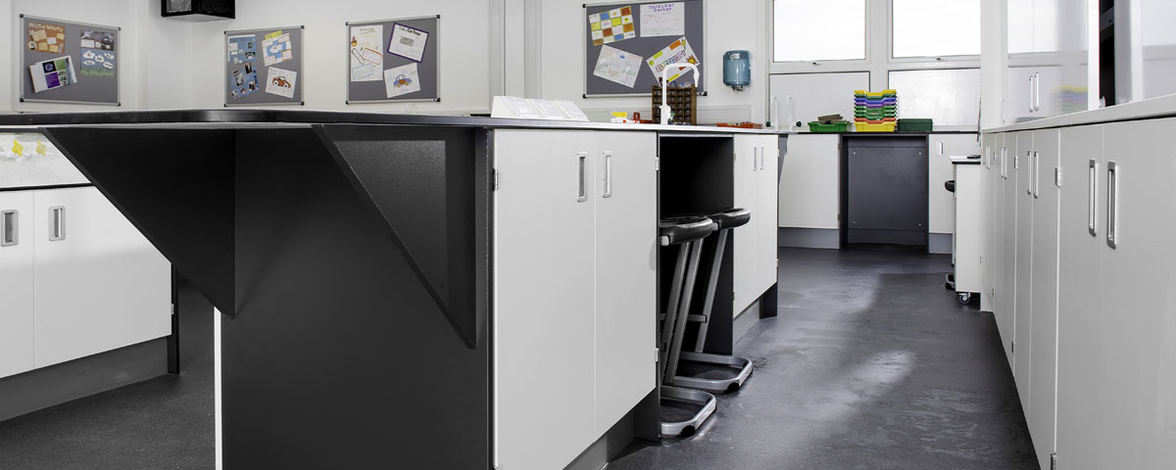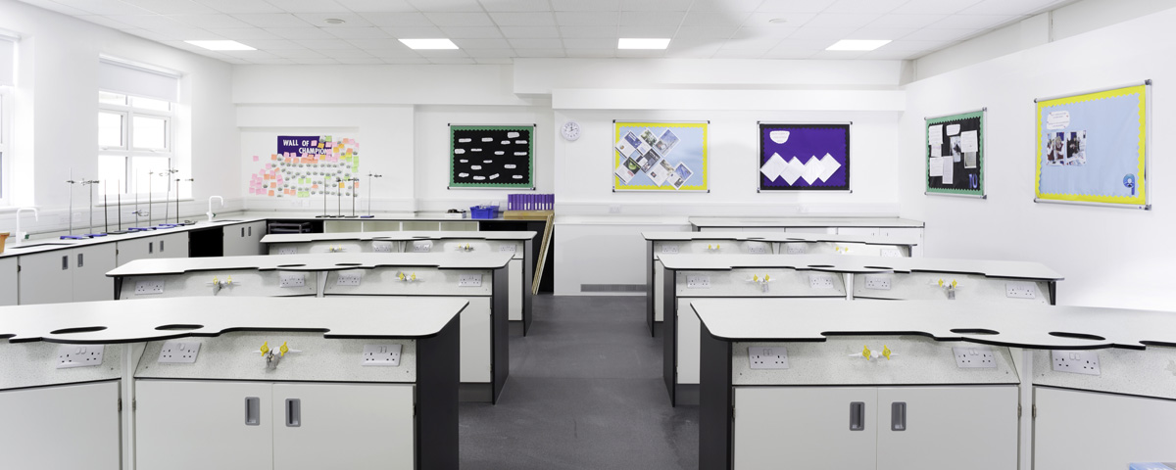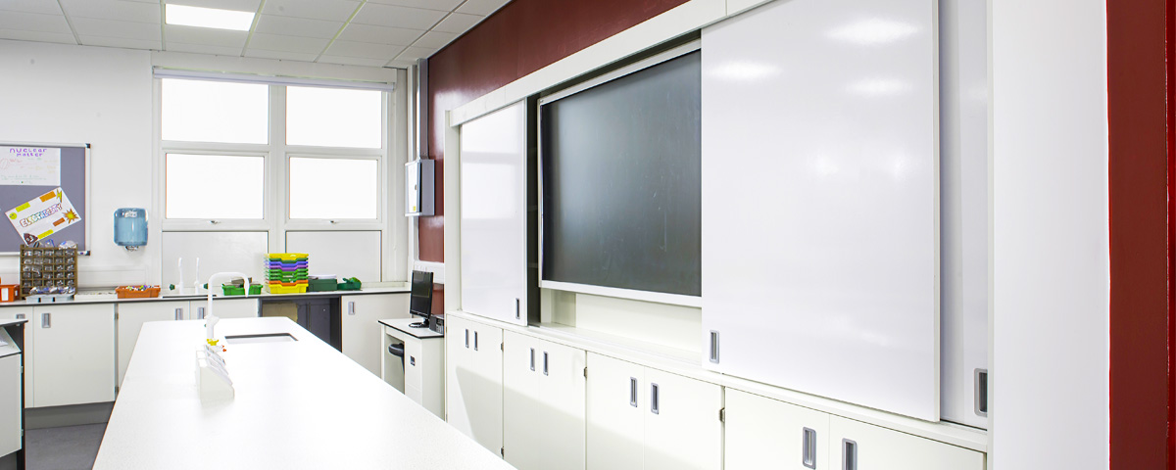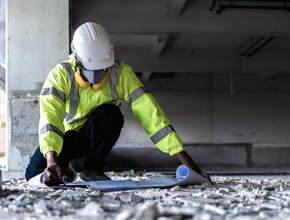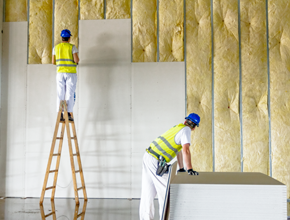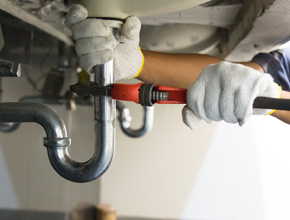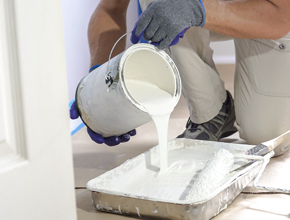Tyne & Wear, NE4 9YJ
Dame Allan’s School – Laboratory Refurbishment
Dame Allan’s: Creating Cutting-Edge Science Spaces
Dame Allan’s School is a prestigious independent institution in the North East, renowned for its long-standing history and commitment to both tradition and innovation in education.
As one of the country’s oldest schools, it offers a diverse range of opportunities for students to excel in academics, sports, the arts, leadership, and more. This well-rounded approach helps pupils, from age three to 18, discover their unique abilities and encourages them to fully embrace and develop their talents.
To maintain their high standard of education for all students, Dame Allan’s planned to modernise the school’s laboratories.
CONTACT & MORE
The brief
Recognising the ever-evolving nature of science, Dame Allan’s aimed to upgrade the design of two physics laboratories and a prep room to create a space that would accommodate changing teaching and learning methods. The existing laboratories, with outdated iroko tables, aging furniture, cluttered layouts, and insufficient storage, were in need of modernisation to align with the demands of the 21st-century curriculum.
Innova was thrilled to be selected to provide a comprehensive turnkey solution, which included the design, manufacture, and installation of the new laboratories and technician’s room. This project also encompassed redecoration, new flooring, a teaching wall, enhanced storage, and M&E (mechanical and electrical) works.
What was once a dark, cluttered, and uninspiring space has been transformed by Innova into bright, modern science labs, designed to meet the dynamic needs of today’s young scientists.
The solution
With the growing emphasis on practical teaching, Dame Allan’s sought a laboratory layout that would foster greater collaboration among students. Working closely with the school to meet their needs, Innova designed a wing layout that creates smaller rows of benches, improving circulation within the room. This configuration ensures that all students can sit comfortably facing the front, enhancing lines of sight between the teacher and the students.
By positioning gas and electricity outlets on the front of the benches, the layout minimises clutter and distractions, allowing students to seamlessly transition between theory and practical work.
Each room features a teacher demonstration area at the front, ideal for demonstrations, Q&A sessions, and smaller sixth form classes requiring more interactive discussions. Stylish, practical teacher walls were installed to maximise space, incorporating built-in storage, sliding whiteboards with interactive screens, and space for books and equipment.
Turnkey services
- Demolition & Strip Out
- Minor Building Works
- New Flooring Installation
- Electrical Works
- Plumbing Services
- Gas Installations
- Decoration
To further optimise space, perimeter and bench storage were integrated, while durable Trespa surfaces ensure the labs stand the test of time. The newly designed prep room, equipped with cupboards, shelving, and drawer units, provides easy storage for chemicals and equipment. A dedicated desk and workbench area offers both technicians and teachers ample space to plan and prepare practical lessons efficiently.
Spotlight on interiors
Multi-sector
Library designs for schools, colleges & universities Learning commons libraries, flexible and adaptable to the needs of individuals and groups
Education
ICT Suites Accessible, ergonomic, low-maintenance ICT suites to keep pace with learning technologies
Multi-sector
Reception & Waiting Professional and welcoming reception/waiting areas designed to create the right first impression
Do you have a project in mind?
We would love to hear from you. Give us a call, email or make an enquiry. We are here to share our expertise and answer your questions.
0161 4775300
hello@innovadesigngroup.co.uk

