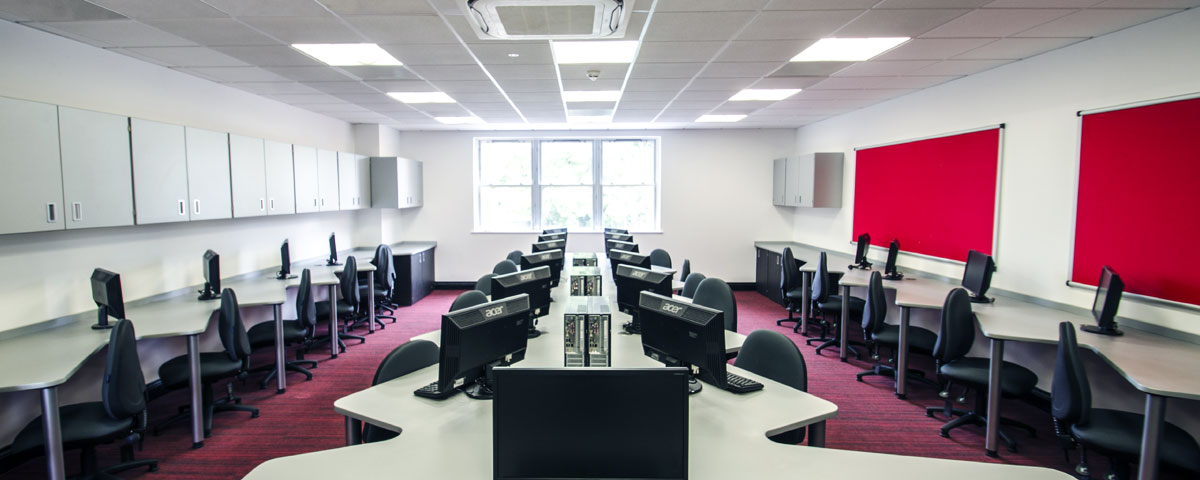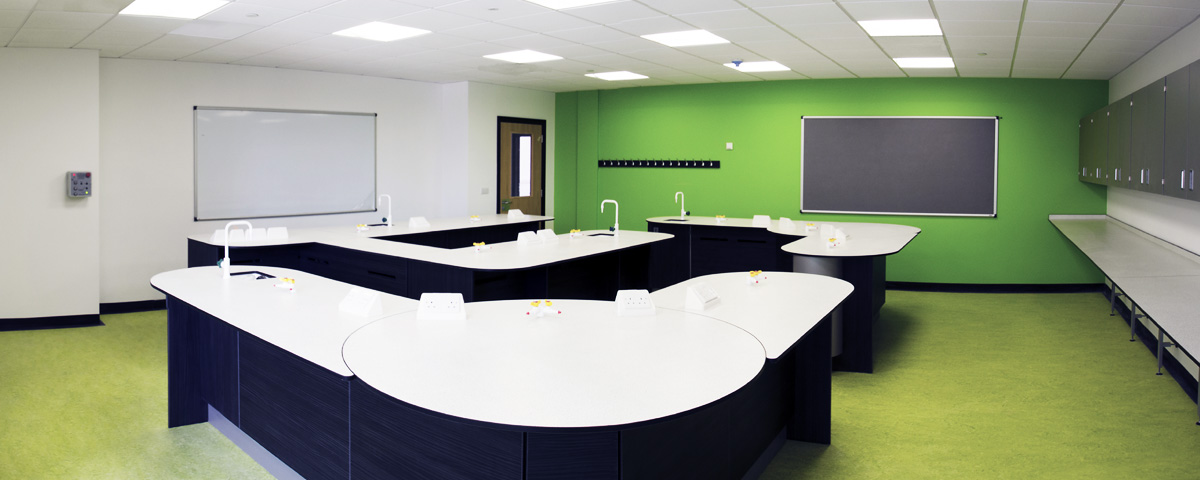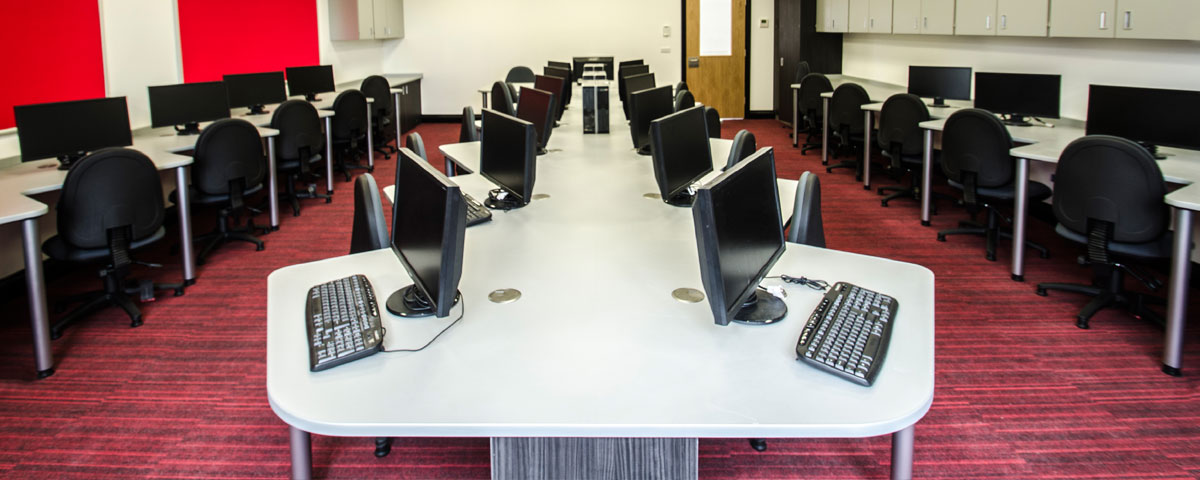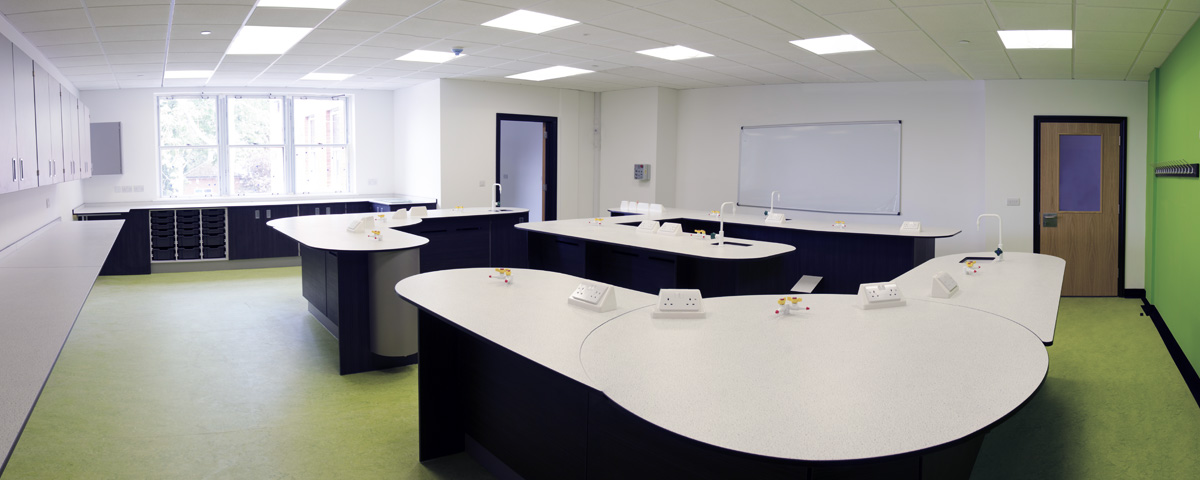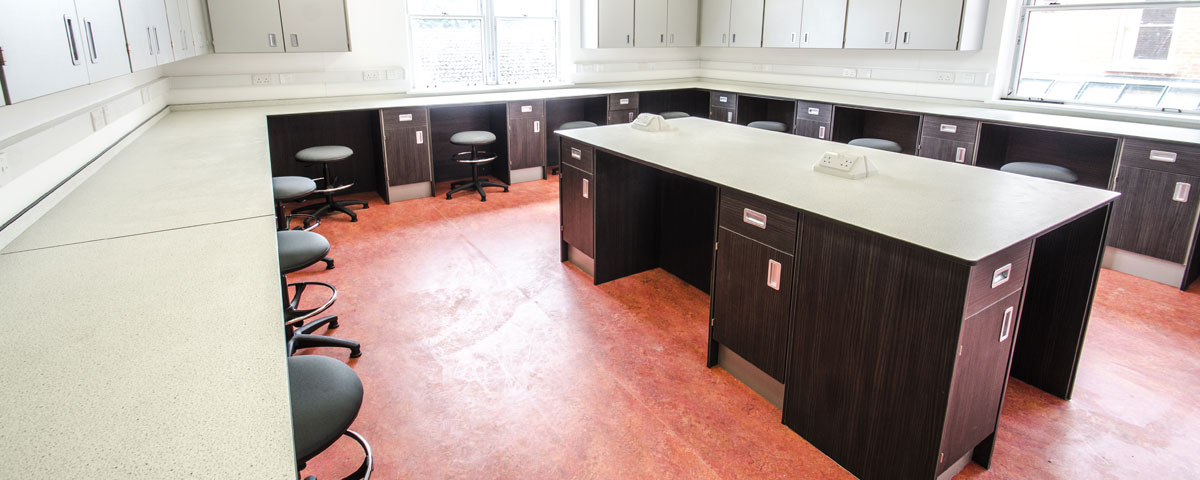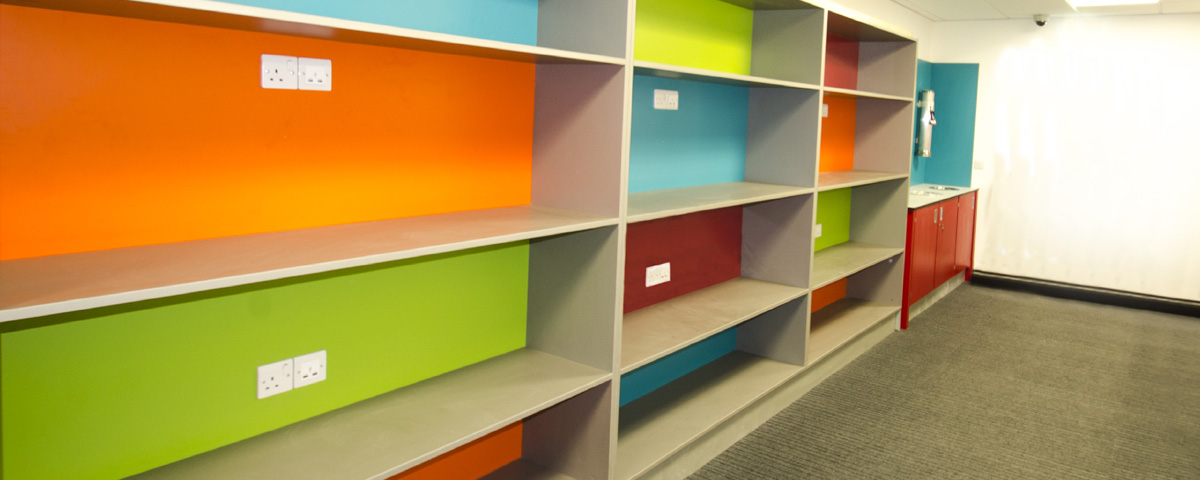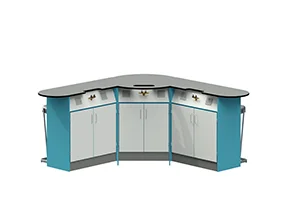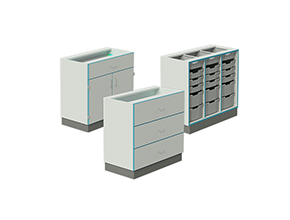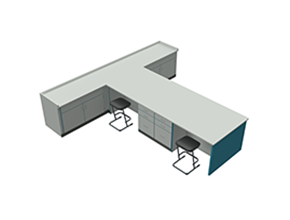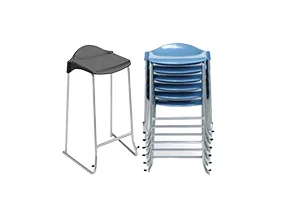Dorset, DT11 8LL
Clayesmore School – ICT Suite & Science Lab Installation
ICT Suite & Science Lab Installation
Located in the village of Iwerne Minster in Dorset, England, Clayesmore School is a private co-educational institution serving students from ages 8 to 18.
The school offers both day and boarding options, creating a nurturing and engaging learning environment for a diverse community of students. Known for its welcoming, family-oriented atmosphere, the school balances a strong sense of community with a dedication to academic achievement. With a focus on personalised pastoral care, Clayesmore inspires students to reach beyond their goals. From day one, each student is appreciated and encouraged to thrive in a setting that promotes openness, friendship, and respect for all.
Situated on a historic estate, Clayesmore recently expanded its facilities with a state-of-the-art science building, designed to support cutting-edge, 21st-century education.
CONTACT & MORE
The brief
The project aimed to design and construct a set of inspiring, modern laboratories alongside a space-efficient IT suite and an engaging photography studio, all integrated into a new classroom facility to serve the needs of over 500 students.
This new facility required a blend of functionality and innovation, featuring cutting-edge laboratory spaces that encourage scientific exploration, a high-tech IT suite optimised for collaborative learning and digital skills development, and a creative photography room designed to stimulate visual artistry.
The school is delighted with their new stimulating learning facilities, which provides a real “wow” factor for staff and students to enjoy!
The solution
In collaboration with the school and their chosen consultant, Innova was appointed to design, manufacture, and install, interior spaces to elevate the science and technology learning experience. The goal was to create flexible, adaptable environments that allow teachers to tailor their approach, supporting a range of teaching styles. The resulting spaces encourage hands-on engagement, stimulate student curiosity, and offer the versatility needed for both collaborative projects and individual learning.
The science labs were fitted with a Hot Corner layout creating a flexible learning environment which addresses the need to provide both a working classroom and practical laboratory design within the same space. Hot Corner’s allows for shorter lines of communication, encourages a collaborative approach to learning and ensures all students face forward towards the teacher for theory lessons.
Featured products
High performance Trespa and laminate worktops were used throughout to provide durable, long lasting work surfaces.
ICT and photography suites were installed with angled saw-tooth benching taking full advantage of space, providing each individual student more elbow room therefore encouraging productivity and learning. This design also allows the teacher to control the learning environment due to the excellent visibility in the space, ensuring students remain on task and focused.
A brightly coloured storage wall was featured, providing an effective storage solution whilst making efficient use of the corridor space.
Whatever the brief, Innova delivers inspirational spaces which never fail to make an impact.
Spotlight on interiors
Education
Food & Nutrition Rooms Eye catching, practical, safe Food & Nutrition (food technology) rooms, to motivate learning
Multi-sector
Breakout Spaces Flexible, multi-functional work or social spaces which can be reconfigured quickly and easily
Education
Design & Technology Durable, flexible, multi-functional and safe technology focused environments.
Do you have a project in mind?
We would love to hear from you. Give us a call, email or make an enquiry. We are here to share our expertise and answer your questions.
0161 4775300
hello@innovadesigngroup.co.uk

