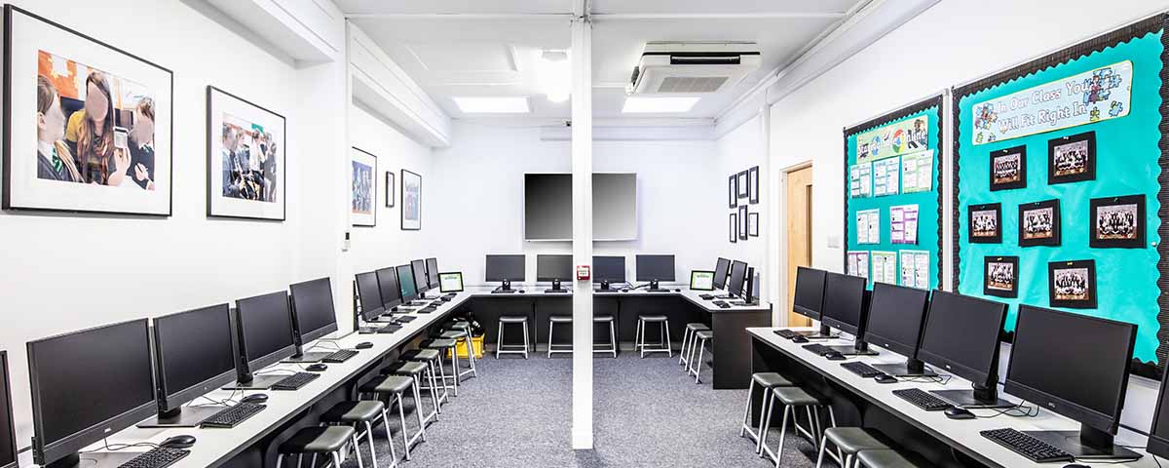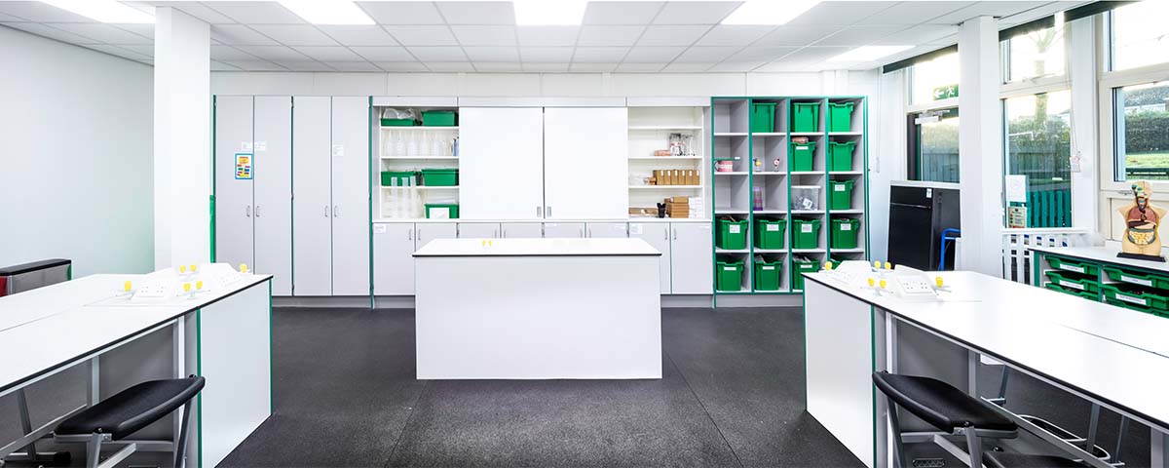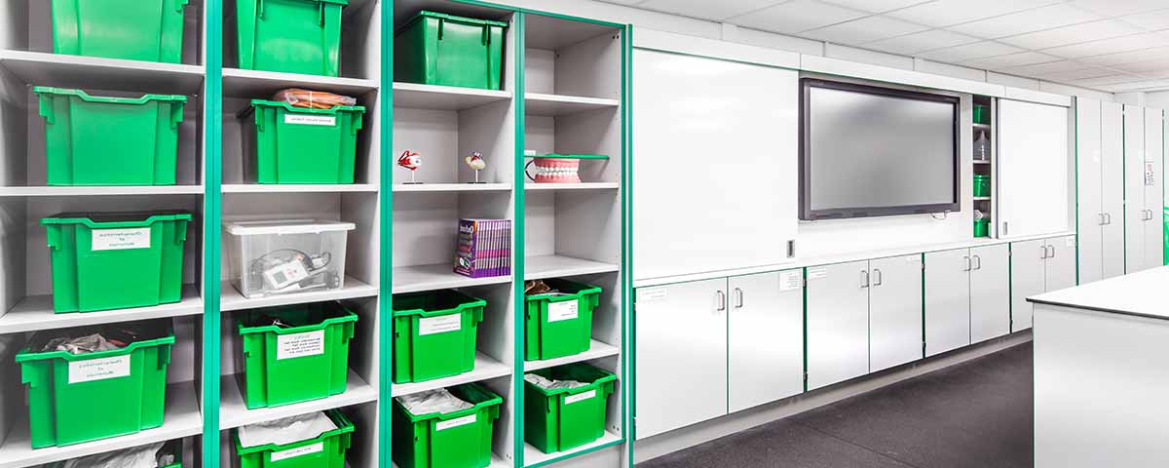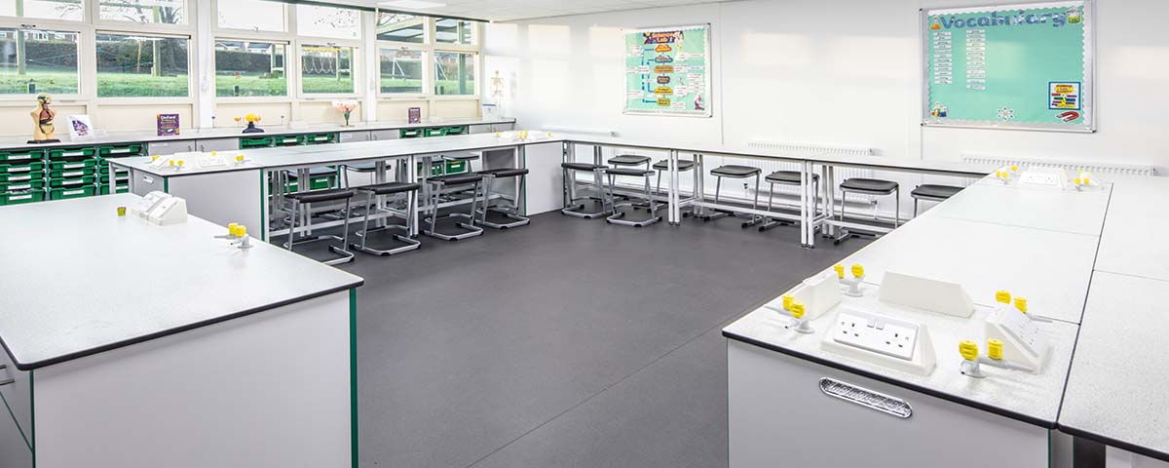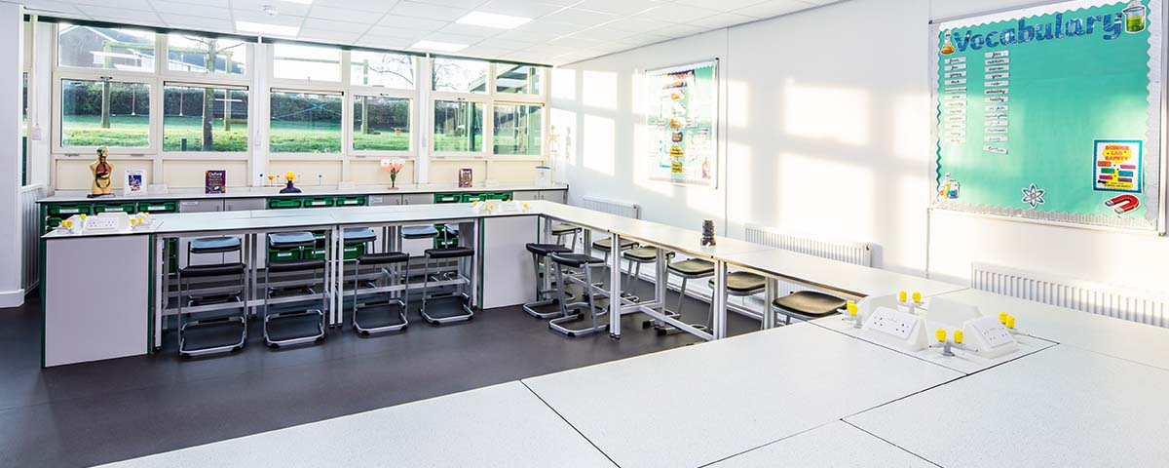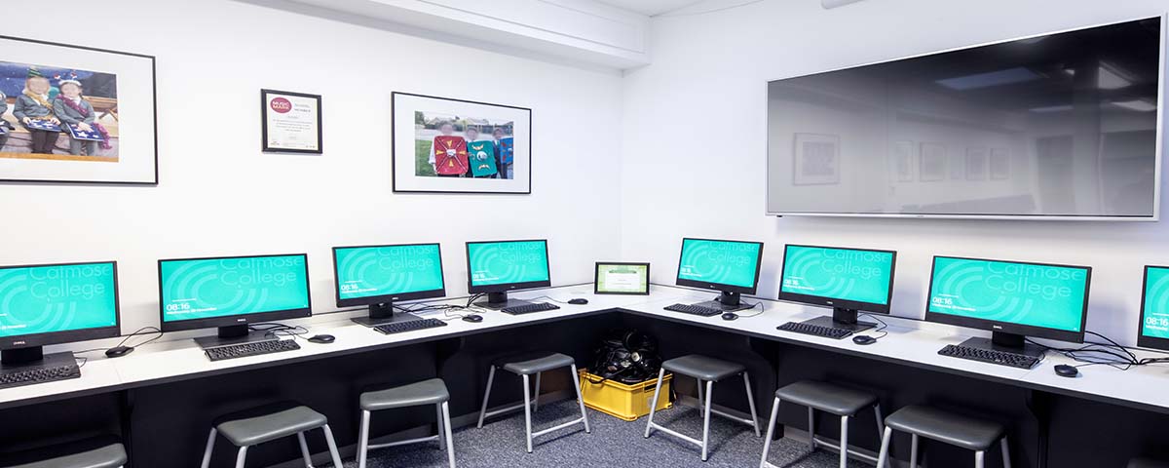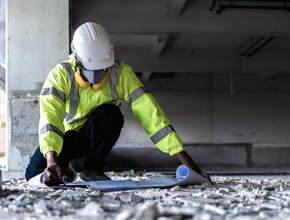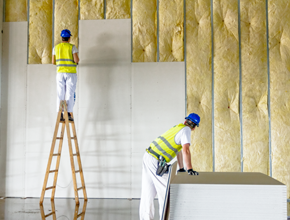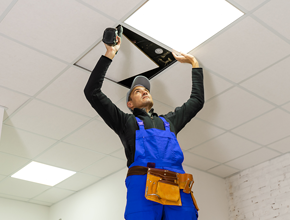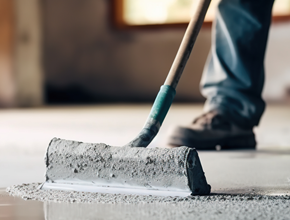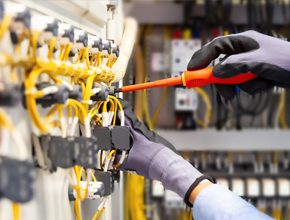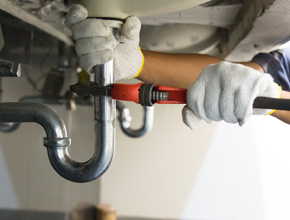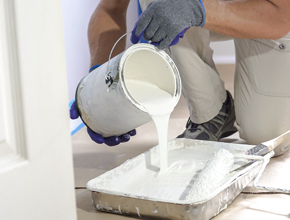Oakham LE15 6SH
Catmose Primary School at the Forefront of Science Education
New Catmose Laboratory engages Primary School Pupils in Science Education
Catmose is an excellent Primary school with academy status located in Rutland and catering for ages 4 -11.
The school’s ethos is designed to be Individual, Innovative and Inspiring, making sure their students are well prepared to start their secondary education.
To support its forward-thinking curriculum, the school planned the installation of a fully equipped, state-of-the-art science laboratory. This new facility aims to expand educational opportunities, giving students access to a broader, more comprehensive science program.
CONTACT & MORE
The brief
In March 2019, the primary school approached Innova Design Group to transform a standard classroom into a fully equipped science laboratory.
Catmose School aimed to spark a passion for science among younger students by incorporating hands-on experimentation into their learning experience from the outset. The laboratory was specifically planned for upper Key Stage students, equipping them with the essential tools and resources to perform experiments and hone their investigative skills.
This laboratory space aims to promote an interactive, experiential approach to education, allowing students to build a strong understanding of scientific principles early on. By engaging in practical activities, students will cultivate curiosity and critical thinking, facilitating a deeper and more memorable grasp of fundamental concepts.
The new space encourages a lasting passion for Science, places the primary school at the forefront and offers Catmose students’ all the skills they will need to thrive in secondary school Science education.
The solution
Innova delivered a full turnkey solution including all M&E works (gas, electrics and plumbing) a new low slip vinyl flooring, new suspended ceiling and lighting, minor build works (wall removal) decoration and all FF&E (furniture fittings and equipment). A Teacher Wall was installed to maximise storage, house AV equipment and promote attention spans.
To transform this general classroom into a new and exciting Science Laboratory, Innova created a flexible Laboratory layout using service pods housing electrics and gas services with loose tables around the pods, which can be moved to cater to different teaching styles.
Sinks and storage are kept to the perimeter of the classroom to maximize space and flow in the laboratory. A separate store-room has been added to the side of the lab, providing extra space to house equipment, glassware and other resources, maintaining Health and safety– freeing up valuable desk space and minimising distractions and clutter.
Turnkey services
- Demolition & Strip Out
- Minor Building Works
- New Ceiling or Repairs
- New Flooring Installation
- Electrical Works
- Plumbing Services
- Gas Installations
- Decoration
The teacher demo desk with integrated services (electric & gas) positioned at the front of the classroom provides the perfect platform to easily demonstrate any science experiment to the pupils.
Spotlight on interiors
Education
ICT Suites Accessible, ergonomic, low-maintenance ICT suites to keep pace with learning technologies
Multi-sector
Library designs for schools, colleges & universities Learning commons libraries, flexible and adaptable to the needs of individuals and groups
Education
General Classrooms Classroom furniture solutions to accommodate a wide range of teaching and learning styles
Do you have a project in mind?
We would love to hear from you. Give us a call, email or make an enquiry. We are here to share our expertise and answer your questions.
0161 4775300
hello@innovadesigngroup.co.uk

