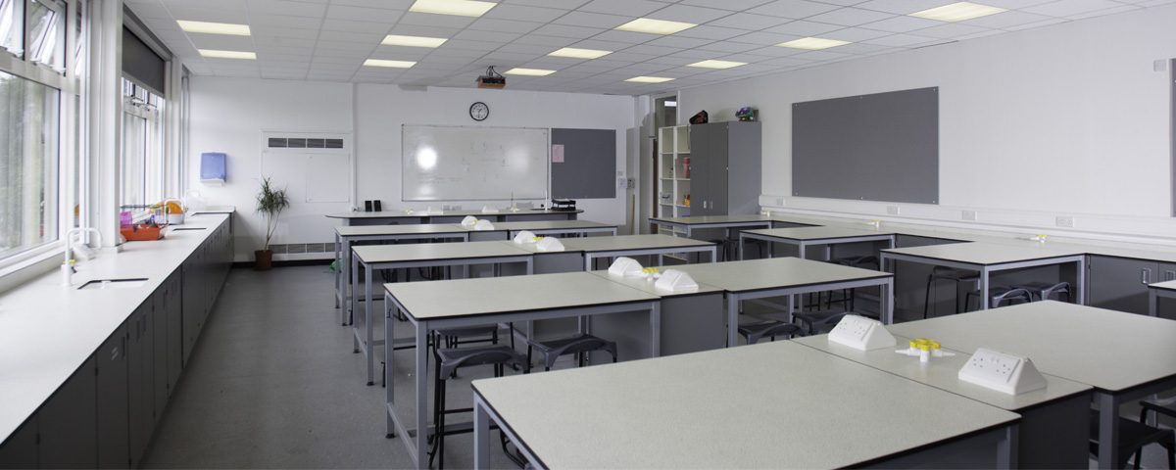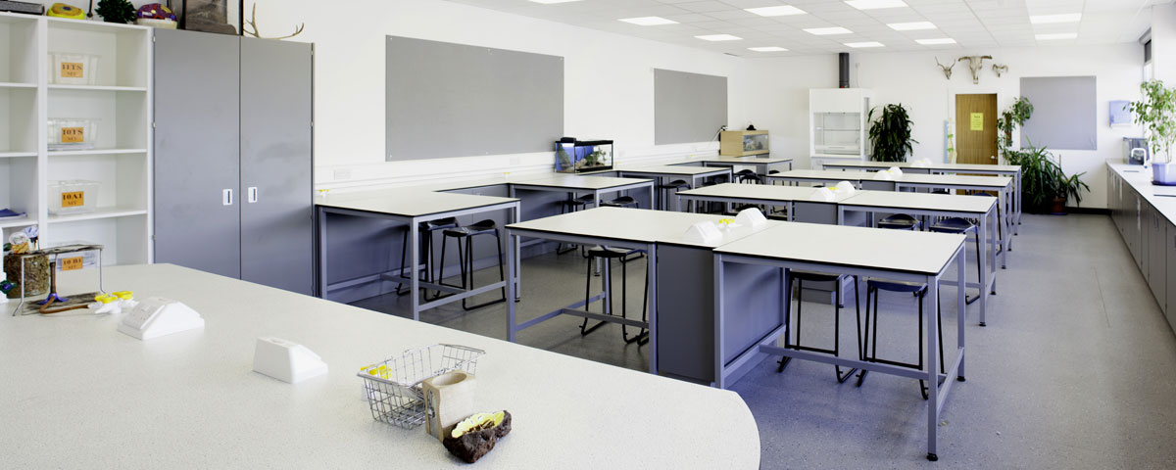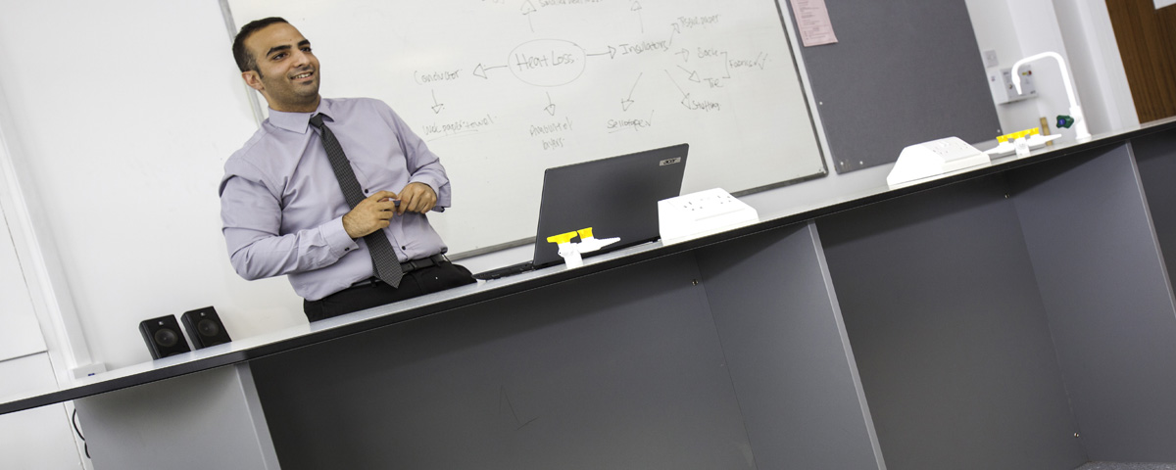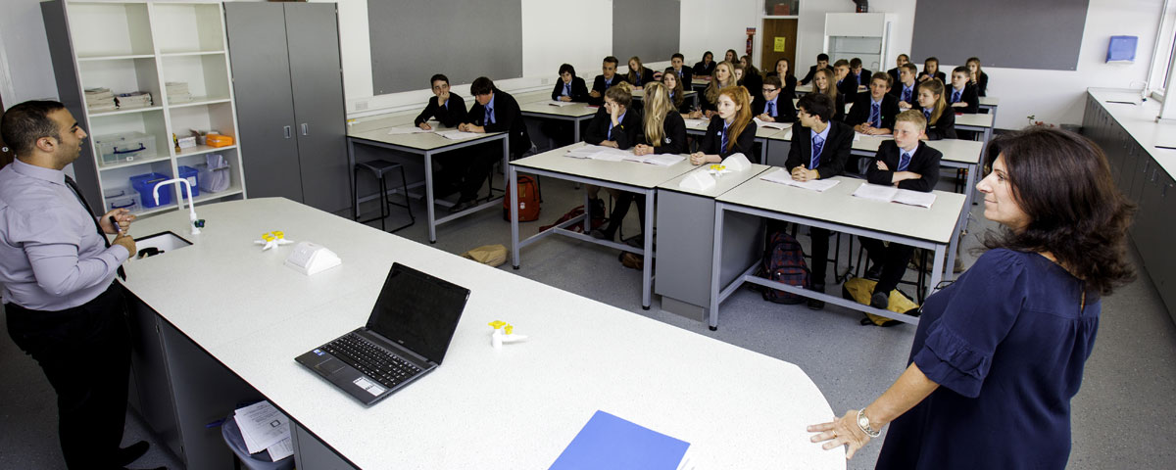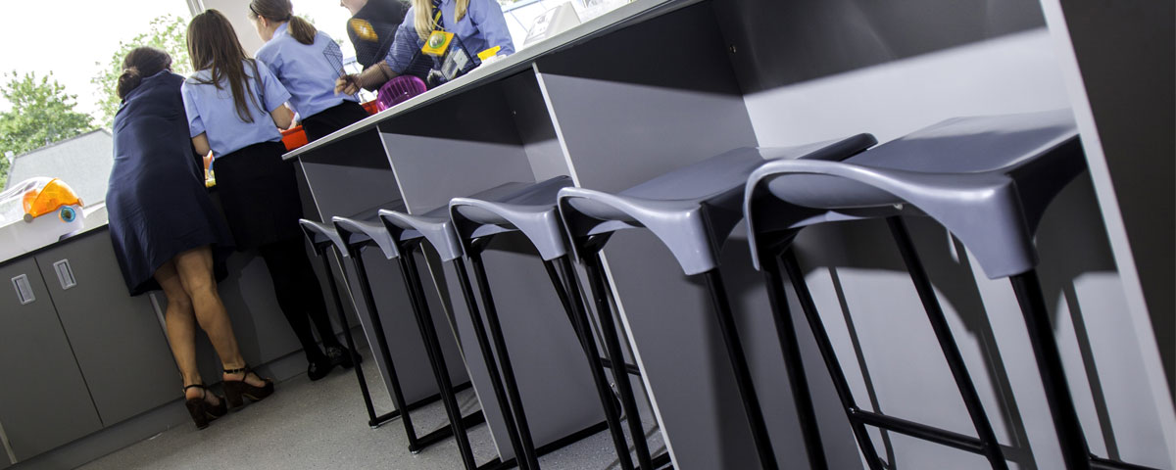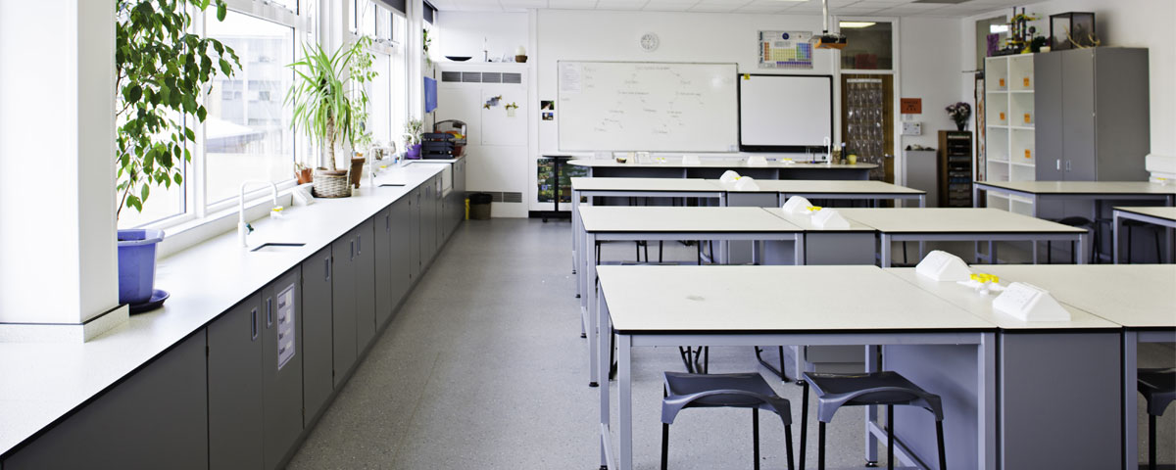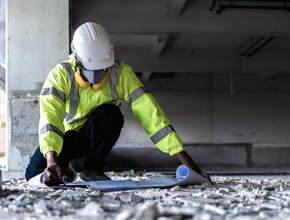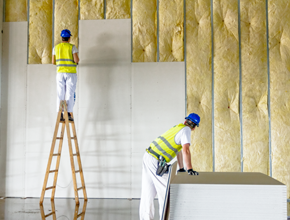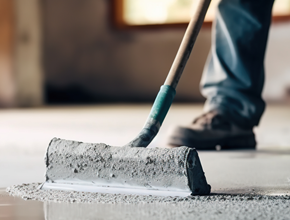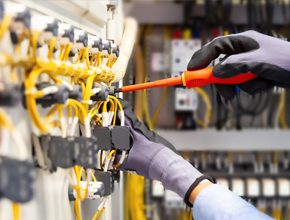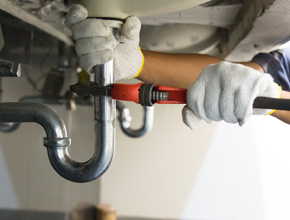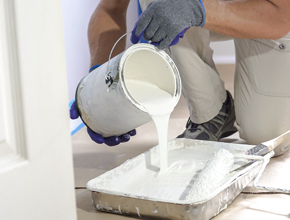Cheshire, CW5 7DY
Brine Leas School – Science Laboratories
Science Laboratory Refurbishment
Brine Leas School has long served as a vital part of the community, providing a nurturing and enriching environment for its students.
The school’s success is built on its dedication to offering a diverse curriculum that caters to the individual needs and aspirations of each learner.
Recently, Brine Leas School in Nantwich underwent a remarkable transformation, replacing its outdated and dim science laboratories with modern, dynamic learning spaces.
Through a partnership with Innova Design Group, the science department has been transformed into a cutting-edge learning environment that embodies the principles of 21st-century education. This innovative space is designed to inspire curiosity and foster engagement, ensuring students have the resources they need to thrive in their scientific studies.
CONTACT & MORE
The brief
With buildings dating from the late 1950s, the school planned to make major changes to its classrooms to create a fresh, positive teaching and learning environment for staff and students to enjoy. Brine Lea’s aspiration was to transform the labs by optimising the available space, maximising storage and above all creating safe, modern laboratories designed to enhance learning.
Innova faced the challenge of designing modern and dynamic laboratories that aligned with Brine Leas School’s vision of establishing a cohesive science department. The goal was to create facilities that not only reflected contemporary educational standards but also foster collaboration and integration among various scientific disciplines.
KATE BRADSHAW , BUSINESS MANAGER
The solution
Working in partnership with the school throughout design and planning process, Innova provided a full turnkey solution during term time, to transform the science labs into contemporary educational spaces.
As flexible layouts were a key requirement for Brine Leas, Innova focused on clever space planning and design, installing Flexi-Pods which allowed students to work in groups and tables to be re-configured around fixed service pods. Perimeter benching, complete with additional service outlets, enabled the labs to accommodate a maximum of 34 students.
Turnkey services
- Demolition & Strip Out
- Minor Building Works
- New Flooring Installation
- Electrical Works
- Plumbing Services
- Gas Installations
- Decoration
With space at a premium, storage was another important factor in the Brine Leas re-development. Open shelving for books and bags as well as concealed storage to hold equipment was integrated seamlessly into the classroom design, allowing surfaces to be kept clean and clutter free.
In keeping with modern teaching methods and following Innova’s design ethos of shortening lines of communication between teacher and students in order to enhance concentration and aid learning, a large demo bench with additional space to seat students was created to provide the teacher with the perfect platform to deliver lessons and practical experiments.
Hardwearing, durable Trespa work-surfaces were used throughout to ensure the labs will serve students and teachers well into the future.
Spotlight on interiors
ICT Suites Accessible, ergonomic, low-maintenance ICT suites to keep pace with learning technologies
Art & Design Practical and stimulating Arts and Craft interiors with harmonious and clutter free environments
Music & Drama Creative furniture and storage solutions to engage students and let their talent shine
Do you have a project in mind?
We would love to hear from you. Give us a call, email or make an enquiry. We are here to share our expertise and answer your questions.

