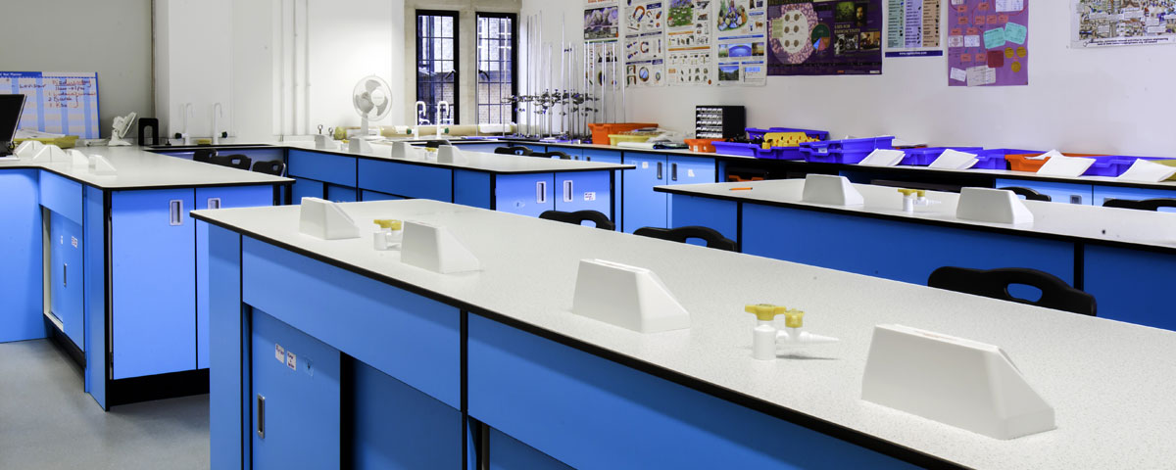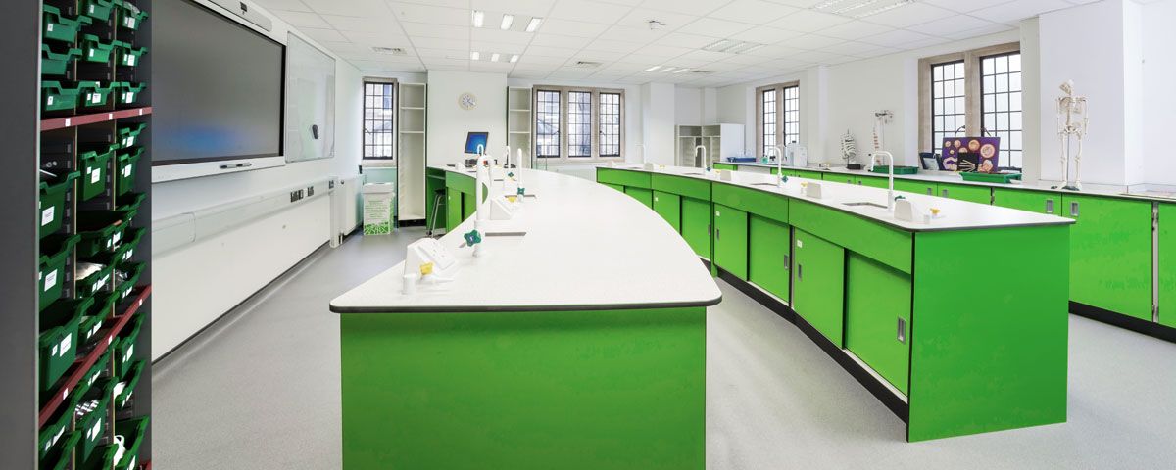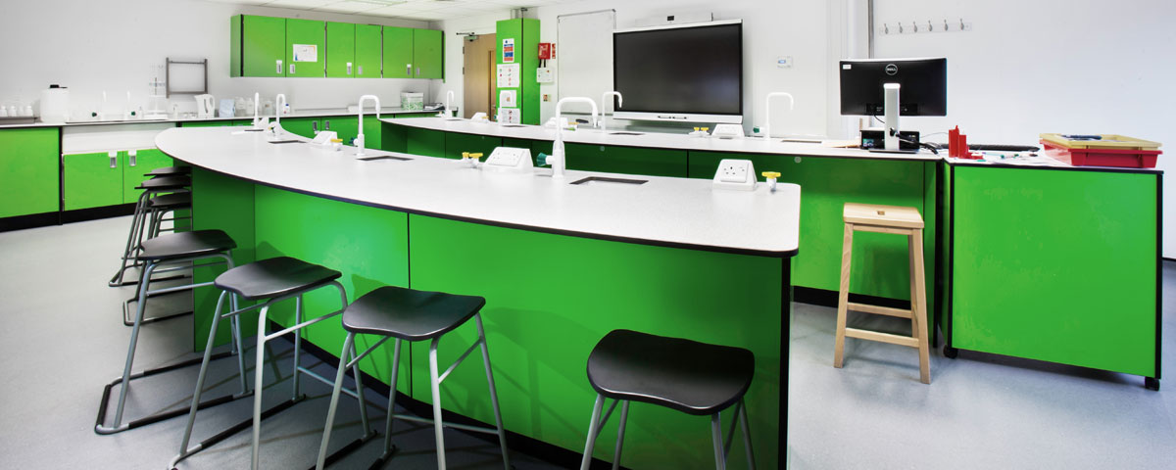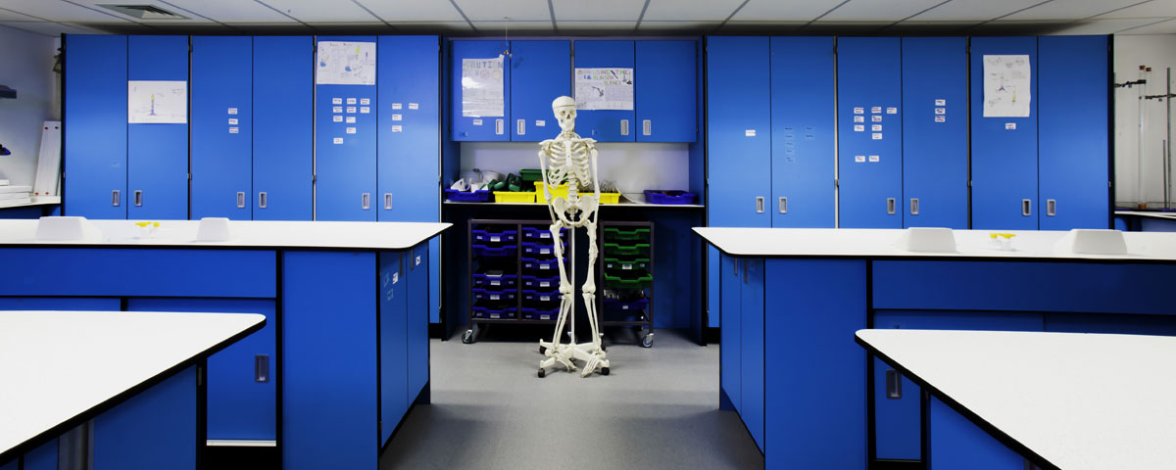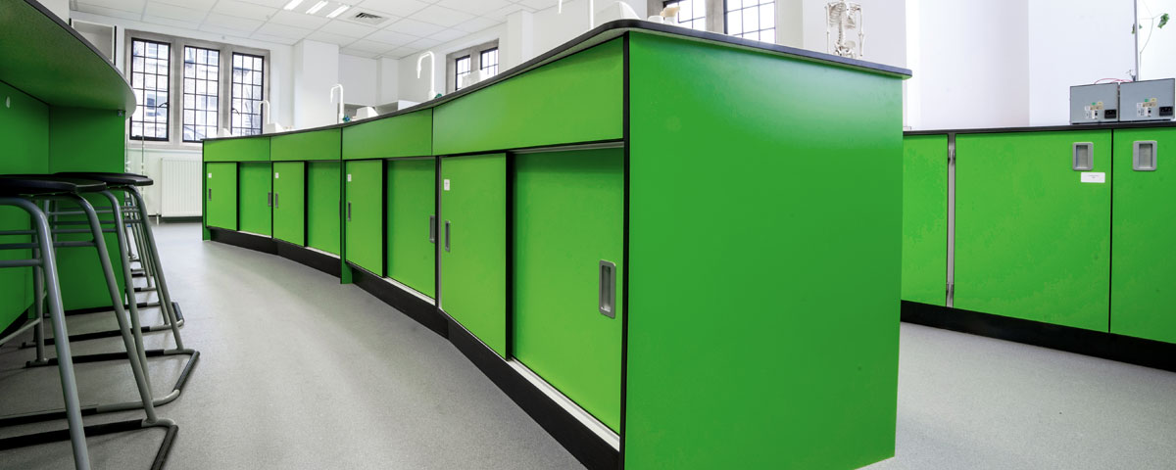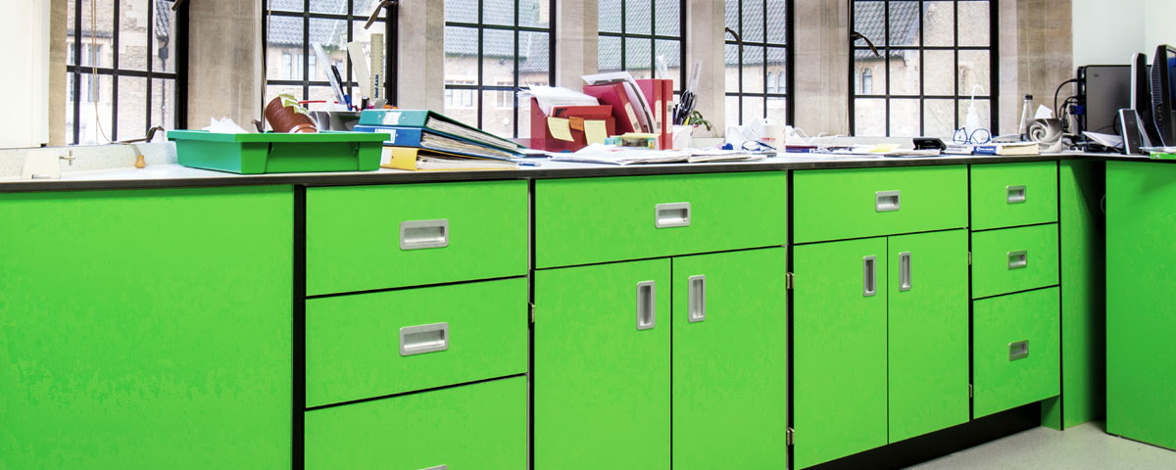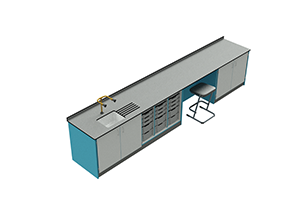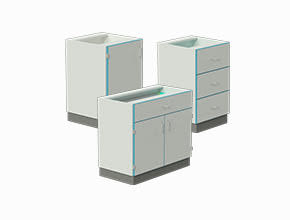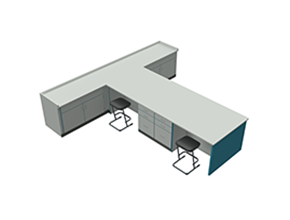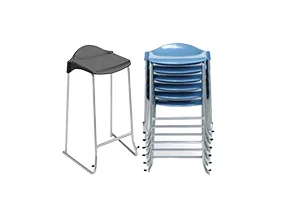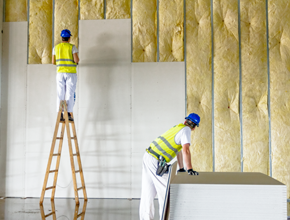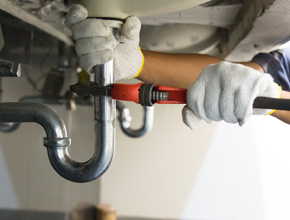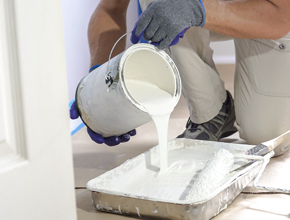Brighton BN1 4LF , Cambridge CB2 1LU, Greenwich SE8 3DE
Bellerbys College, Cambridge – Science Lab Refurbishment
Laboratories to Impress
Preparing more than 1,250 international students per year for entry into UK universities is quite a task. As students become ever more discerning customers, providing them with inspirational, state-of-the-art environments in which to learn is part of the challenge for private educators like Bellerbys College.
To keep pace with changes in teaching and learning styles the college wanted to transform its science facilities, creating contemporary labs and prep rooms to impress and motivate students.
Education interiors specialists Innova Design Group was selected to design and install the labs at Bellerby’s College Cambridge as part of a 115 room installation which took place simultaneously across four sites and included 50 bedrooms at the Manor Site in Cambridge, 15 art rooms at the Oxford site, 12 Labs/ICT suites at the Brighton site and 28 student common rooms at the Greenwich site.
CONTACT & MORE
The brief
The brief for the project was to design and install science labs, each with a unique and distinct interior style. Innova worked closely with the teaching staff at Bellerbys Cambridge to develop customised layouts and color schemes for each space.
This approach gave teachers the rare opportunity to tailor their classrooms according to their preferred teaching methods, creating a personalised and adaptable learning environment.
The focus was on creating functional yet visually distinct spaces that supports various teaching styles and enhances the overall learning experience for students.
Bellerbys desired vibrant labs with a strong wow factor, and Innova delivered. Bright blue and green units were installed to contrast the neutral walls and work surfaces, creating impactful learning spaces that inspire creativity and engagement among students.
The solution
Every room was designed to give teachers better control of the learning environment with shorter communication lines to keep students focused on their studies.
Given that practical lessons are central to teaching at Bellerbys, the labs were structured to maximise space for experiments.
Various benching configurations were selected, including peninsular and curved centre floor layouts. Sinks were integrated into centre floor units to further optimise the space available.
Featured products
To ensure sufficient space for chemicals, books and equipment , storage cupboards were integrated into the perimeter and centre floor benching alongside racks for gratnell trays. Further storage was provided through mechanically ventilated chemical stores where shelving and lockable cupboards enabled technicians to keep equipment well-organised and easy to access for experiments.
Turnkey services
- Minor Building Works
- New Flooring Installation
- Electrical Works
- Plumbing Services
- Gas Installations
- Decoration
Spotlight on interiors
Education
Food & Nutrition Rooms Eye catching, practical, safe Food & Nutrition (food technology) rooms, to motivate learning
Multi-sector
Library designs for schools, colleges & universities Learning commons libraries, flexible and adaptable to the needs of individuals and groups
Education
ICT Suites Accessible, ergonomic, low-maintenance ICT suites to keep pace with learning technologies
Do you have a project in mind?
We would love to hear from you. Give us a call, email or make an enquiry. We are here to share our expertise and answer your questions.
0161 4775300
hello@innovadesigngroup.co.uk

