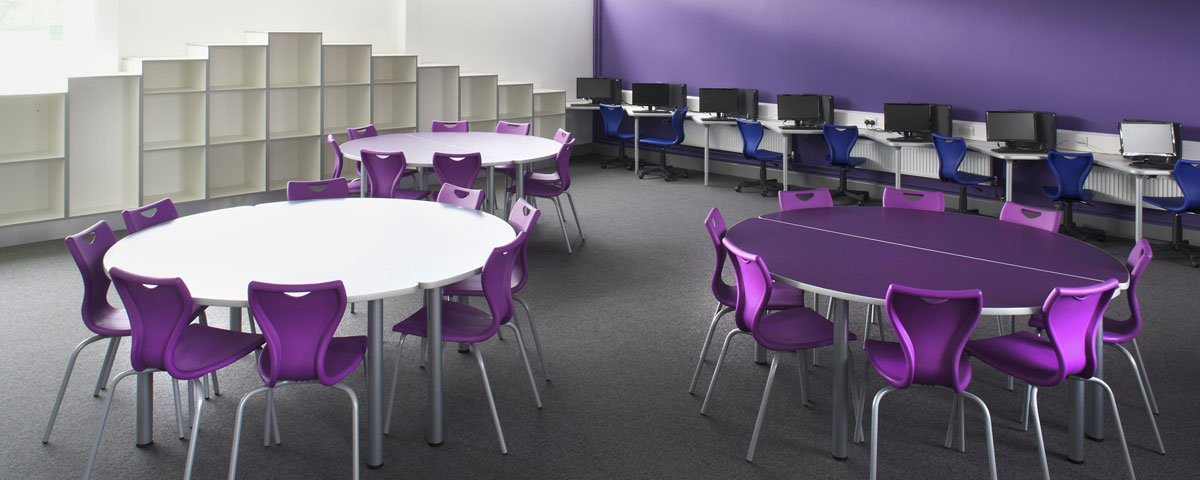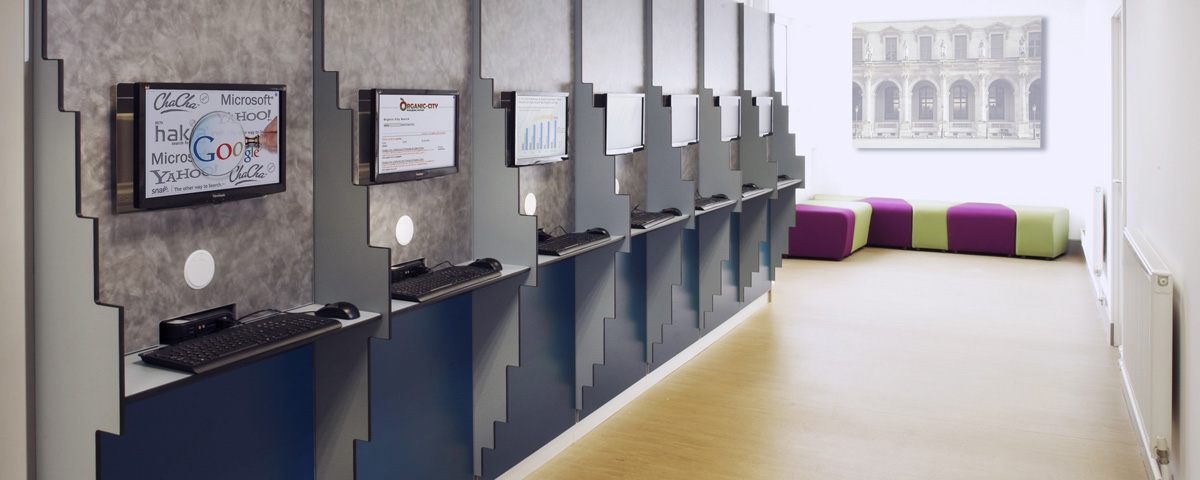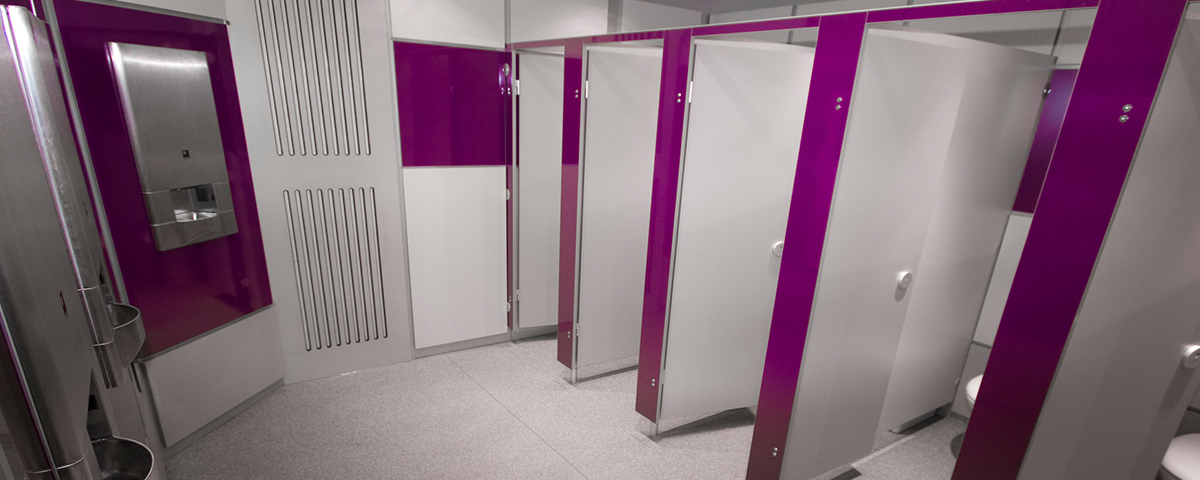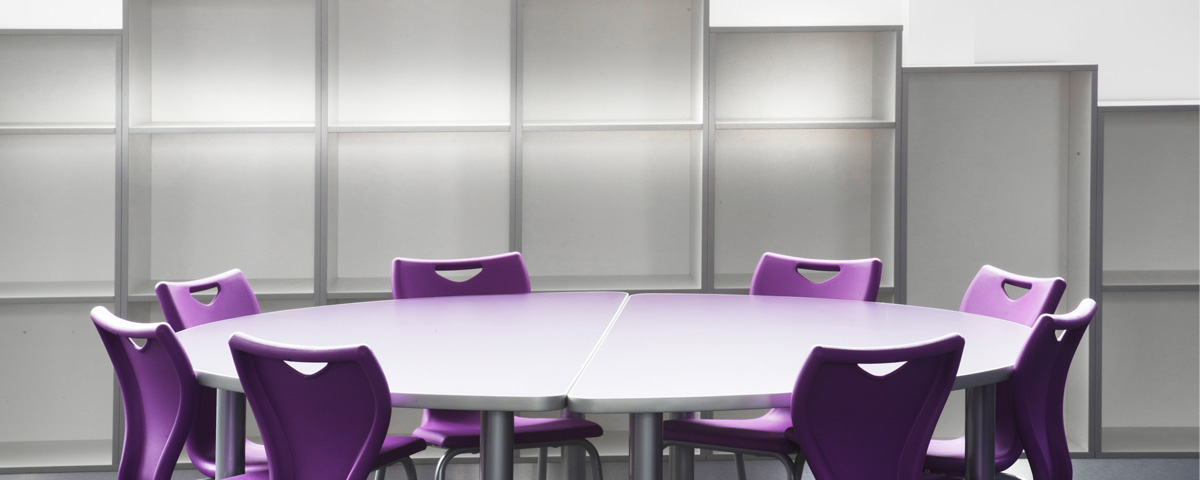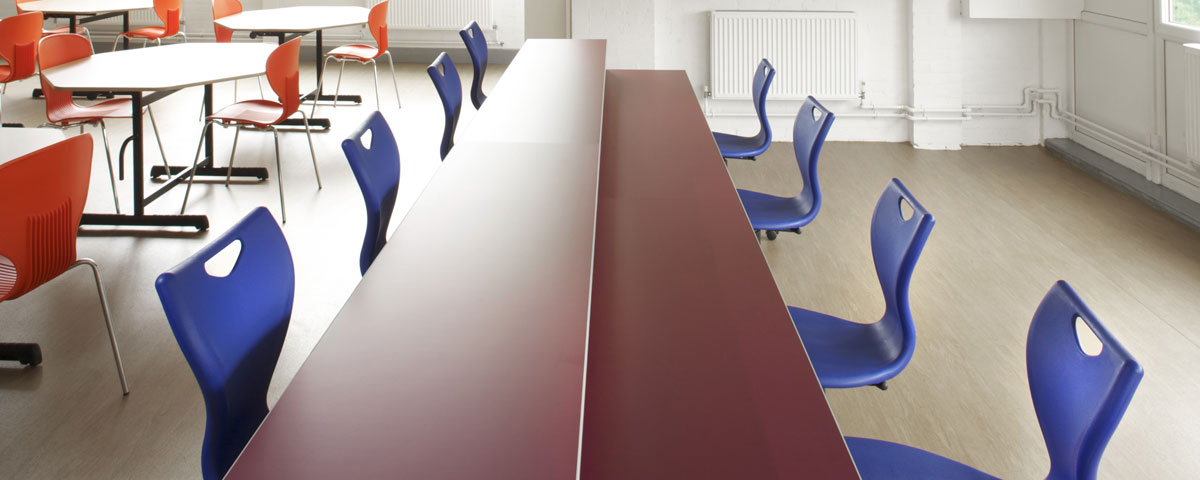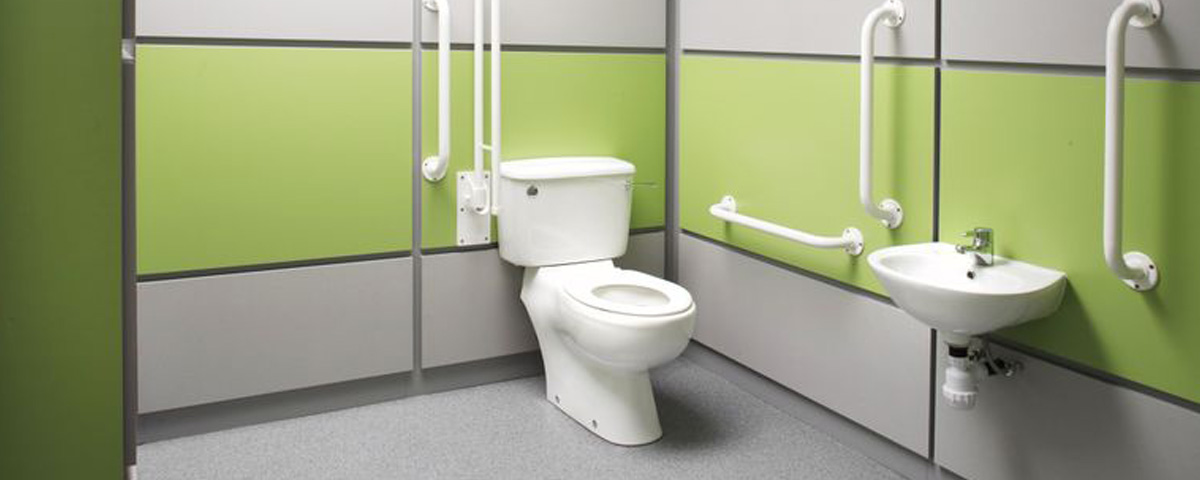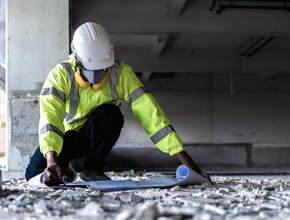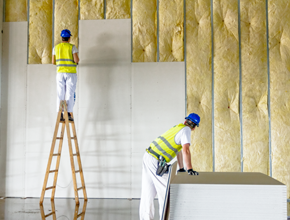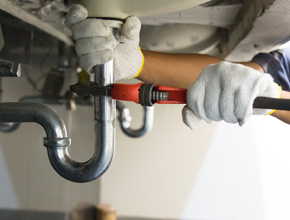Preston, PR2 1SL
Ashton Community Science College
Sixth Form College Refurbishment
Ashton Community Science College dedicated to ensuring that their students not only achieve academic success but also develop their character, personal values, skills, and attributes.
The college’s curriculum goes beyond the traditional classroom, offering diverse life experiences that encourage students to explore their interests, talents, and perspectives. Ashton College is committed to its students’ futures, providing high-quality, personalised careers advice and guidance to facilitate their transition to the next stage of their lives.
The goal is to prepare students for life in modern Britain.
CONTACT & MORE
The brief
Innova was briefed to design and develop a new Post-16 learning center, transforming it into a practical yet stylish environment tailored to the needs of older students. The project included the creation of a bistro-style dining room with breakfast bars and soft seating for a modern, social space; a cyber-café that repurposed unused corridors into a tech-enabled hub; and tutorial rooms designed with bright colors and flexible furniture for a welcoming atmosphere. Additionally, a state-of-the-art ICT space, featuring custom computer benching and modern storage solutions, as well as washrooms incorporating durable, low-maintenance fixtures and integrated hand wash stations to promote sustainability.
The objective of the new facility is to meet the unique needs of students preparing for higher education or entering the workforce, while fostering a sense of community and engagement among peers.
chris lickiss , Headteacher
The solution
Innova’s vision and design expertise breathed new life into the space, providing a fresh outlook and an inspiring facility for the sixth form college students.
A complete fit-out solution was delivered, encompassing every aspect of the project from start to finish. This included building works, the installation of a new heating system to ensure comfort throughout the space, the addition of modern ceilings and flooring to enhance both functionality and aesthetics, as well as decoration to create a welcoming and vibrant atmosphere, aligned with the school’s vision for the space.
Turnkey services
- Demolition & Strip Out
- Minor Building Works
- New Ceiling or Repairs
- New Flooring Installation
- Electrical Works
- Plumbing Services
- Decoration
A state-of-the-art 21st-century facility was delivered
-
A bistro style dining room now features breakfast bars and colourful soft seating providing a modern, multi-functional space at the heart of the building.
-
A cyber cafe equipped with the latest technology, makes use of previously unused corridor space, offering students a tech-savvy, informal area to work or relax.
-
A large, featureless room was transformed into a spacious corridor and four tutorial rooms, enhanced with vibrant color schemes and modern furniture to create bright, open spaces.
-
The renovated ICT room now includes bespoke “saw-tooth” style computer benching and an eye-catching feature storage wall, offering a functional, contemporary space for individual work or teaching, benefiting both staff and students.
-
The complete refurbishment of male, female, and disabled toilets included a full IPS panelling system, concealed services, vandal-resistant fixtures, durable surfaces, and integrated hand wash stations to reduce paper waste, provides a clean, low-maintenance solution.
Spotlight on interiors
Design & Technology Durable, flexible, multi-functional and safe technology focused environments.
Music & Drama Creative furniture and storage solutions to engage students and let their talent shine
ICT Suites Accessible, ergonomic, low-maintenance ICT suites to keep pace with learning technologies
Do you have a project in mind?
We would love to hear from you. Give us a call, email or make an enquiry. We are here to share our expertise and answer your questions.

