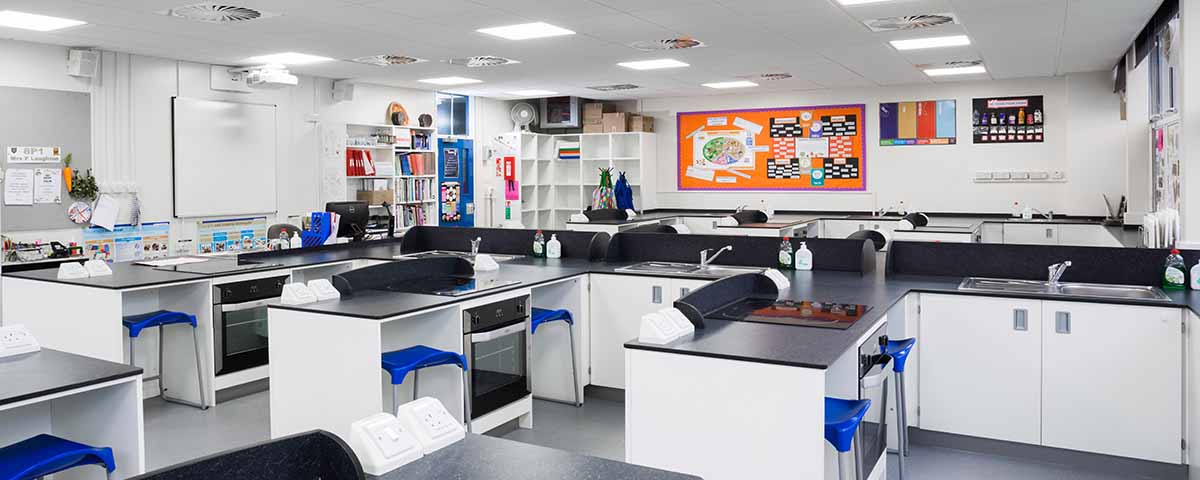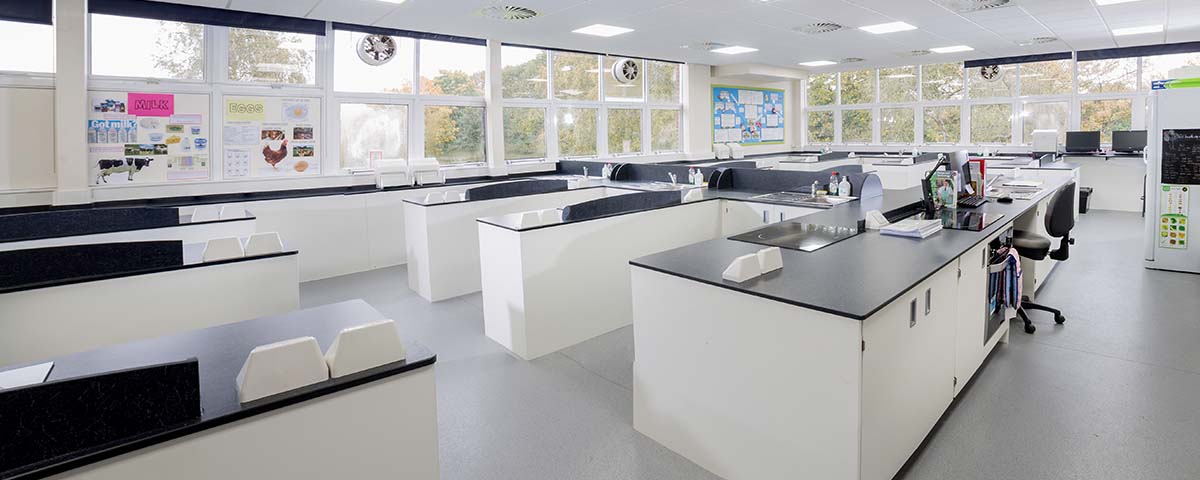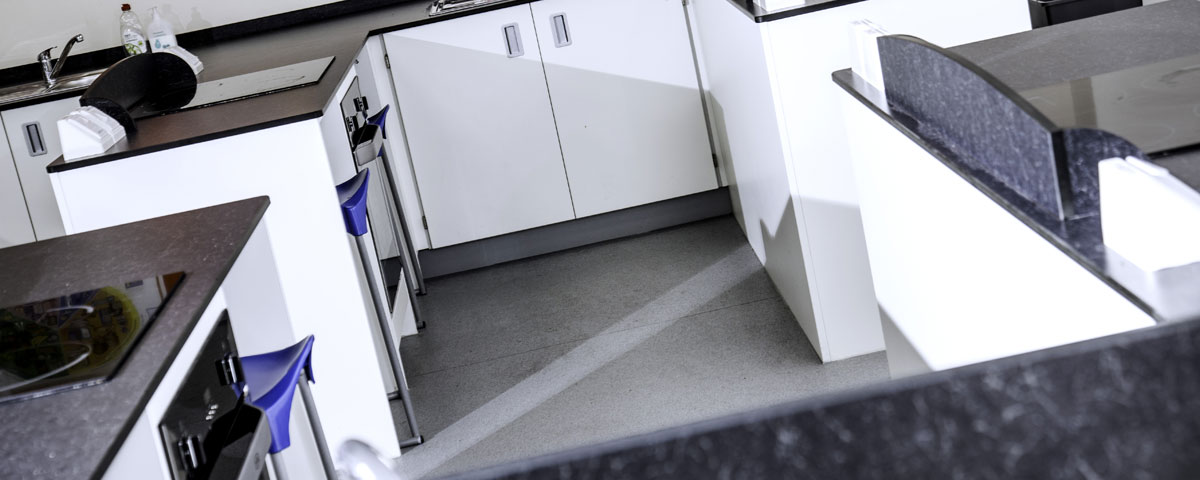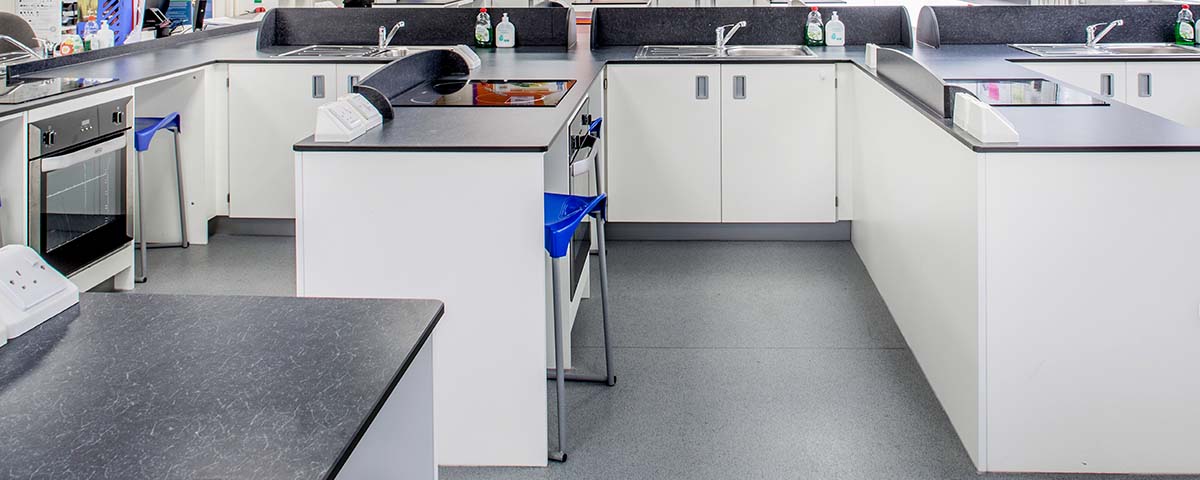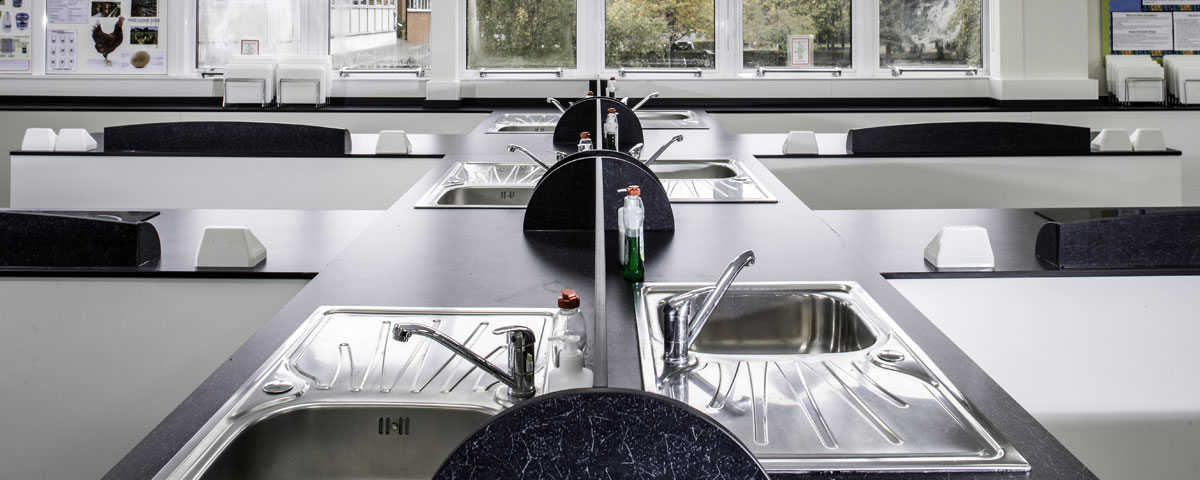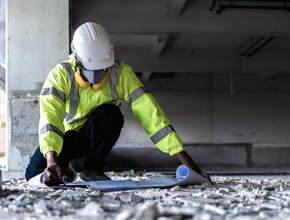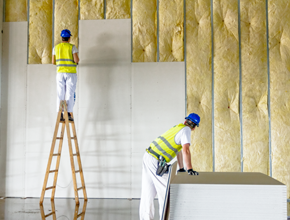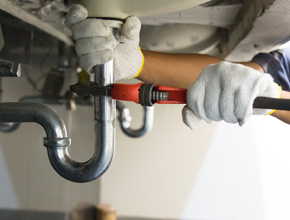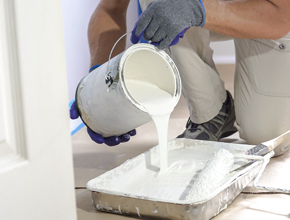Surrey, GU12 6QH
Ash Manor School – Food Technology Refurbishment
Food Technology Classroom Designed to Inspire Future “Bake Off ” Stars
Ash Manor School, located in Surrey, is a highly sought-after and successful comprehensive school with a clear vision and a strong commitment to achievement. The school is built on a firm belief that every child deserves the best education and the chance to pursue their aspirations.
In addition to academic excellence, Ash Manor offers a vibrant programme of extracurricular activities, including clubs, workshops, guest speakers, educational visits, and residential trips. These diverse opportunities enable students to grow both academically and personally.
To enhance their commitment to providing the best education, and with plans to introduce their own ‘Ash Manor Bake Off’ competition, the school sought to renovate one of their existing food technology rooms.
CONTACT & MORE
The brief
With a growing student population, Ash Manor’s existing food technology room had become outdated and overcrowded. The school needed a modern, functional, and engaging classroom space that would meet current demands and be adaptable for the future.
The new technology room enhances learning by offering an interactive, organised space with modern equipment. It encourages collaboration, hands-on learning, and creativity, while equipping students with essential digital skills.
The solution
Innova provided a full turnkey solution including design, manufacture and installation of all furniture as well as M&E works, plumbing, flooring, decoration and minor build works. The inspirational new food technology room was designed with a peninsular layout with discreet kitchen areas to give teachers the flexibility to divide their classes into small groups for practical sessions.
Holding students’ concentration can be a challenge for any teacher, and the design of a central demonstration area which offers staff and students greater visibility across the room helps to shorten lines of communication and ensure the teacher is the focus of the pupils’ attention.
.A key priority was cutting clutter, and this was addressed by incorporating lockable storage units into the room, providing organised spaces for equipment and ingredients. Additionally, perimeter bag storage was installed to ensure students’ bags could be safely stowed away during practical lessons, keeping the workspace clear and safe.
Turnkey services
- Demolition & Strip Out
- Minor Building Works
- New Flooring Installation
- Plumbing Services
- Electrical Works
- Decoration
State-of-the-art cameras and interactive whiteboards allow students to watch demonstrations in real time whilst working on their own creations.
The choice of durable, easy to maintain materials such a Trespa Toplab Base provides an environment that’s hygienic and ready to face the generations of young cooks to come.
Spotlight on interiors
Education
Food & Nutrition Rooms Eye catching, practical, safe Food & Nutrition (food technology) rooms, to motivate learning
Education
ICT Suites Accessible, ergonomic, low-maintenance ICT suites to keep pace with learning technologies
Education
Design & Technology Durable, flexible, multi-functional and safe technology focused environments.
Do you have a project in mind?
We would love to hear from you. Give us a call, email or make an enquiry. We are here to share our expertise and answer your questions.
0161 4775300
hello@innovadesigngroup.co.uk

