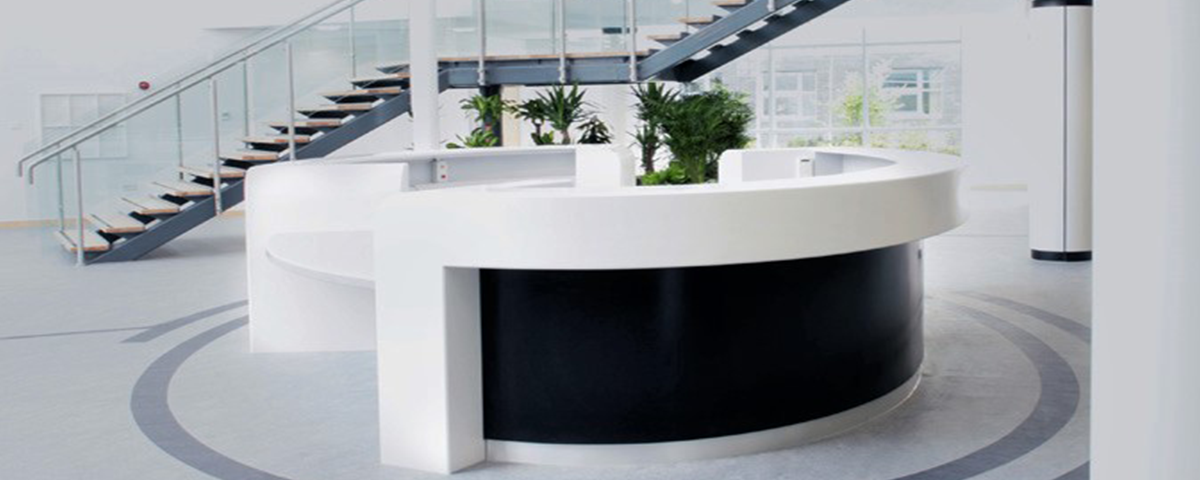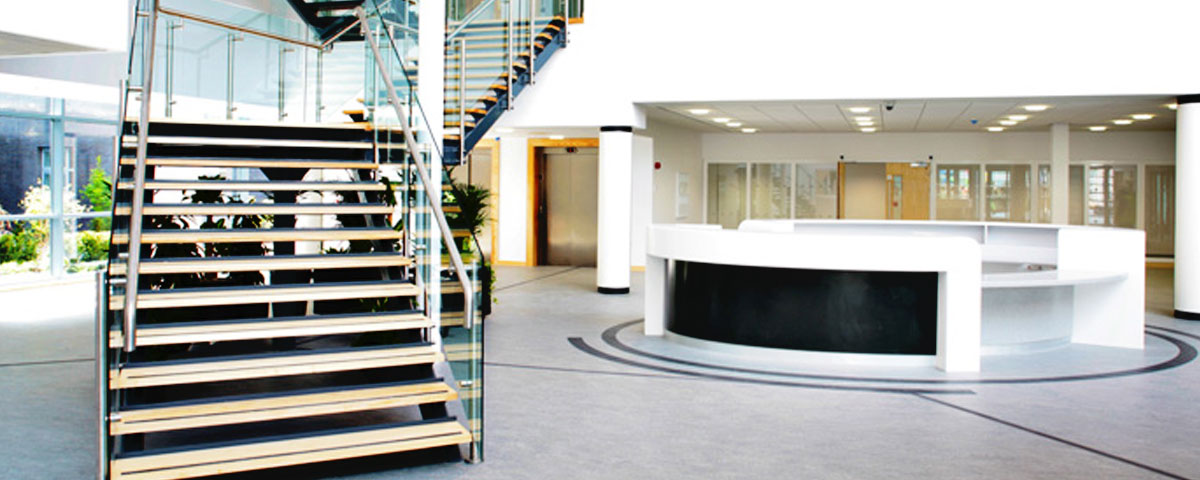Liverpool, Merseyside, L9 7AL
Aintree Hospital Inspirational Reception Area
Curved Reception Desk to Welcome Visitors
Aintree University Hospital, located in Liverpool, is a major teaching hospital offering a comprehensive range of services, including accident & emergency care and a wide variety of acute and non-acute specialties.
As a key healthcare provider, the hospital serves a broad community with both emergency and long-term medical needs. The entrance and reception area play a vital role as the first point of contact for patients, visitors, and staff, setting the tone for their experience.
This area acts as the natural hub of the hospital, where essential services such as patient information, directions, and support are provided.
CONTACT & MORE
The brief
Innova’s brief was to design an inspirational and functional reception desk that serves as the focal point of Aintree University Hospital’s entrance.
The objective was to develop an eye-catching reception desk that provides an immediate sense of welcome for patients and visitors. The design needed to harmonise aesthetics with functionality, facilitating the smooth flow of high traffic while fostering a tranquil environment.
Additionally, it was essential to incorporate clear signage and ensure accessibility for individuals with disabilities, all contributing to a positive experience for everyone arriving at the hospital.
The well-designed reception creates a welcoming, efficient, and calming environment, enhancing the hospital’s overall atmosphere and supporting the patient care experience.
The solution
Innova developed an elliptical design with integral services and storage, incorporating generous DDA provision as well as privacy screens to maintain patient confidentiality.
-
The striking mono-chrome scheme was chosen to create a contemporary yet clean looking environment.
-
A unique elliptical counter was designed and fabricated in three complimentary colours of Corian to ensure maximum design versatility.
-
Solid surface materials were also selected to provide a non-porous surface that does not harbour dirt, absorb moisture or support microbial growth as well as being easy to clean and maintain – perfect hygienic environment for hospitals.
-
Integrated concealed service containment, allowed power, data, alarm and security cabling to be housed within the main body of the reception desk.
-
Low level flexible storage was installed, providing easy access to records and information.
The new reception area reflects the hospital’s dedication to accessibility, comfort, and professionalism, effectively managing the flow of people and ensuring a positive first impression for everyone who enters.
Spotlight on interiors
Multi-sector
Washrooms/Toilets Welcoming washrooms and IPS panel systems to promote cleanliness and good hygiene
Commercial
Commercial Laboratories Productive, sustainable commercial laboratory environments designed to improve workflow
Multi-sector
Reception & Waiting Professional and welcoming reception/waiting areas designed to create the right first impression
Do you have a project in mind?
We would love to hear from you. Give us a call, email or make an enquiry. We are here to share our expertise and answer your questions.
0161 4775300
hello@innovadesigngroup.co.uk


