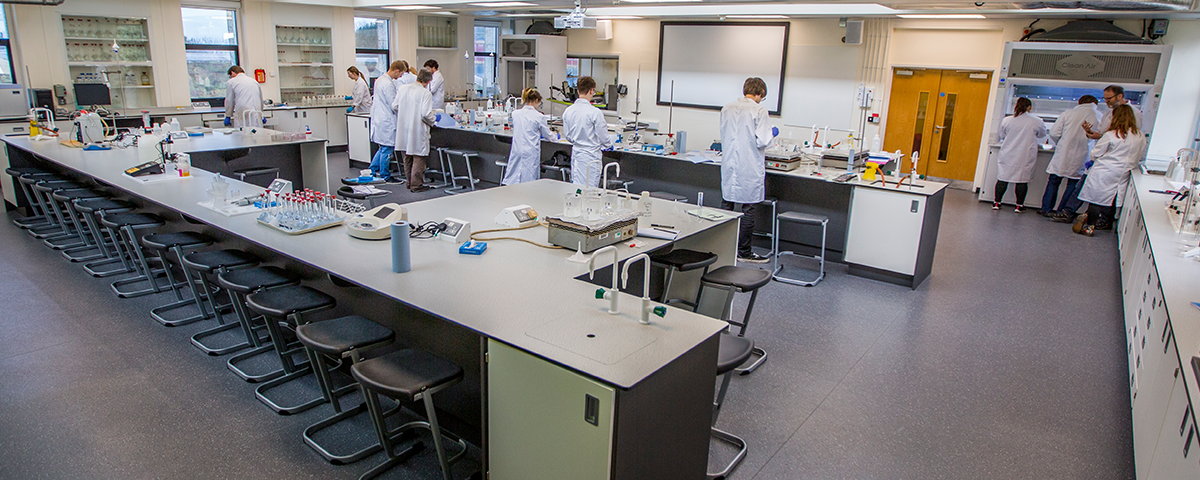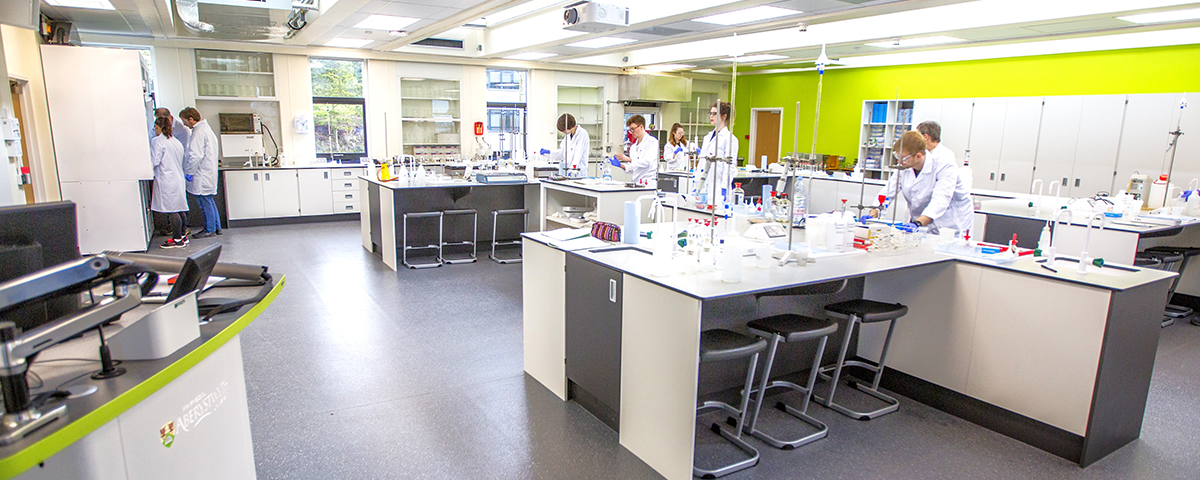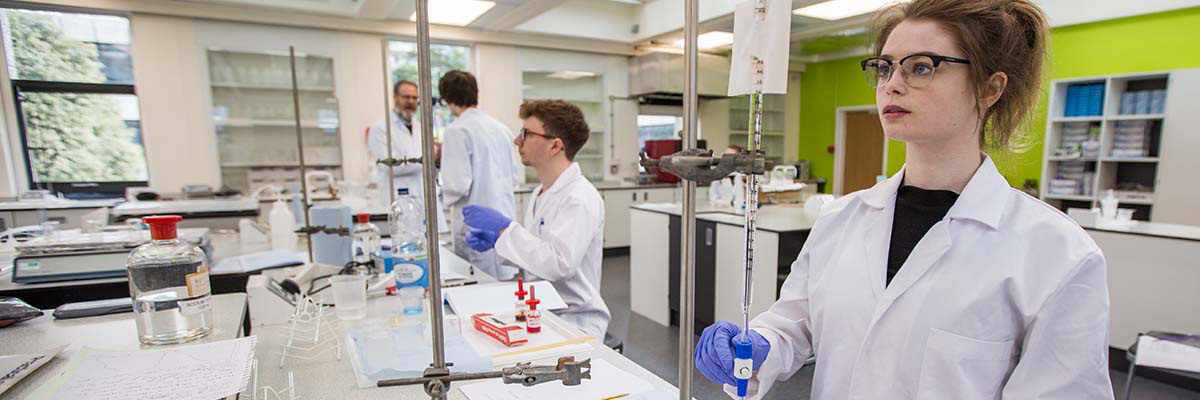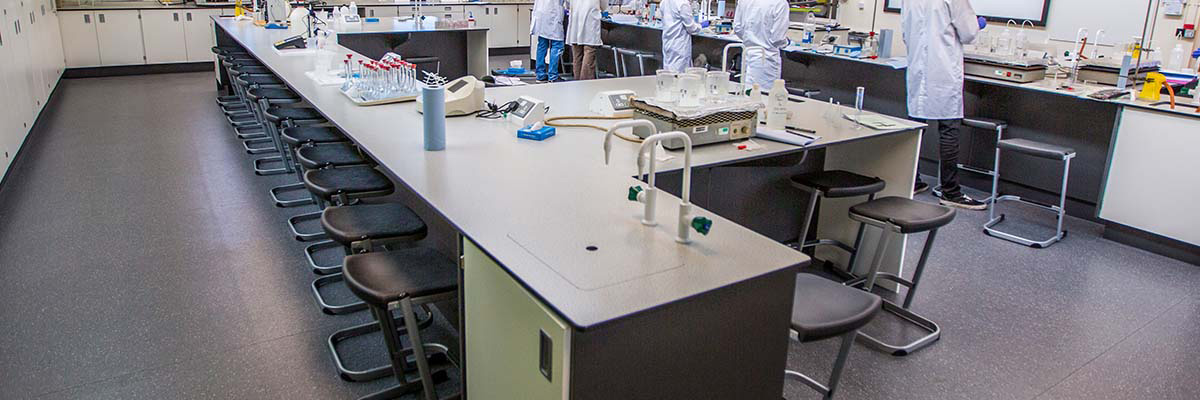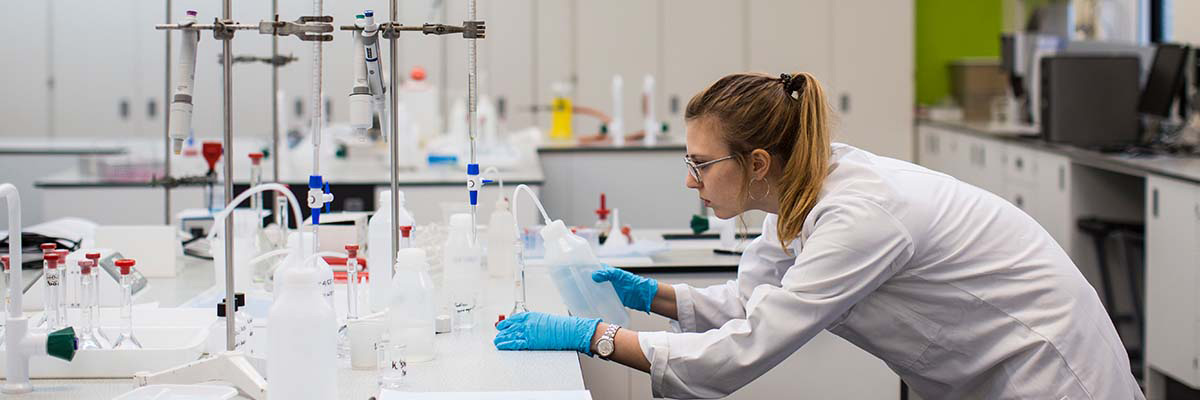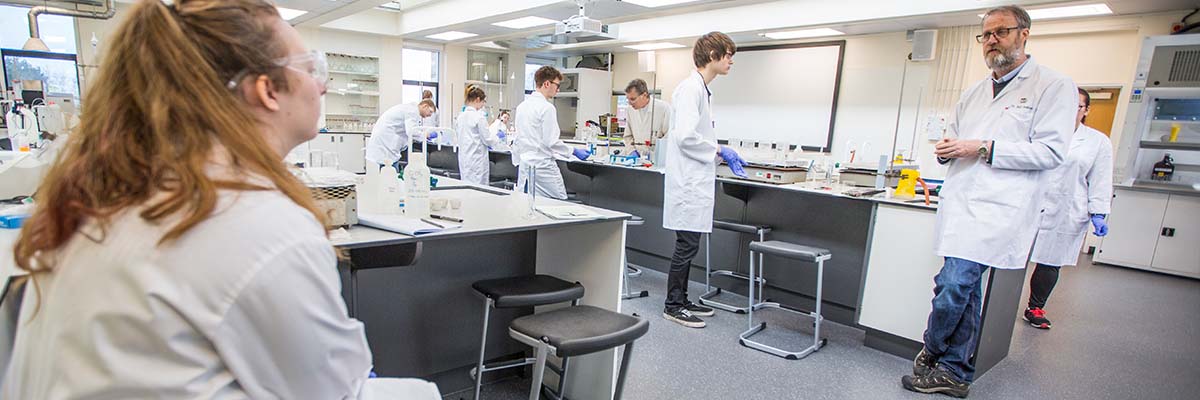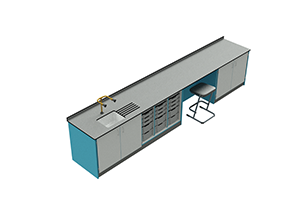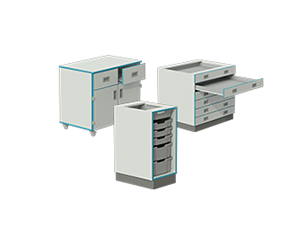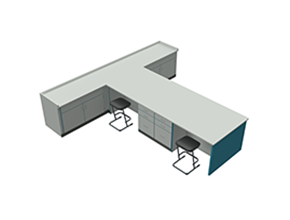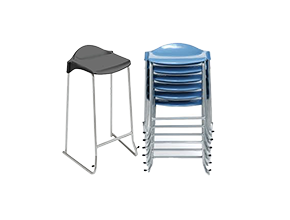Aberystwyth, SY23 3FL
Aberystwyth University – Science Laboratory
Aberystwyth University Invests in a New 21st Century Laboratory
Aberystwyth University offers exceptional learning and working environments and is well known for its postgraduate teaching and facilities.
The University is committed to providing learners with the best possible facilities and a high-quality education delivered by research-led teaching staff.
As part of their wider investment strategy which has involved more than £9m spend on upgrading teaching spaces across the University, over half a million pound was specifically allocated to create a new 21st century scientific laboratory for the Department of Geography and Earth Sciences.
CONTACT & MORE
The brief
The C66 Kidson room in the Llandinam building on Penglais Campus has served as a teaching laboratory since the 1970s when it was converted from a former library. To enhance the student experience, improve scheduling efficiencies and accommodate longer practical sessions, the laboratory was in need of a 21st century upgrade.
Following a competitive tendering process, Innova Design Group, specialists in educational interiors, was appointed to design, manufacture and install furniture for the new cutting-edge laboratories. The project faced an additional challenge due to time constraint, as work had to be completed during term time. This required minimising disruption while the Geography department continued its teaching schedule across the campus.
Nia Jeremiah , Architect
The solution
Working in partnership with the client and contractor W.J.G Evans & Sons, the traditional chemistry and physical analysis laboratory, was transformed into an inspiring, flexible, multifunctional learning environment. This updated space now accommodates more students, enhances lecturing efficiency and allows for the adoption of new teaching styles. It incorporates the latest multimedia technology, facilitates modern methods for conducting experiments and recording data, and significantly enriches the student learning experience in physical geography, earth and environmental sciences.
The new layout features both rows of fixed and perimeter benching, complete with integrated sinks and electrical services to support group work. Gas services are now located around the perimeter with ample storage for specialist equipment and glassware. Additional storage has been incorporated at the back of the room and within alcoves, freeing up valuable bench space for practical and theory sessions rather than equipment storage. This design minimises student distractions allowing them to focus more effectively on their learning.
A vibrant green feature wall has been introduced to infuse colour into the space, highlighting that Geography can be enjoyable, vibrant and creative.
Featured products
The full installation was carried out during term time, while the estates team expertly managed the transition by relocating lectures around the campus and keeping relevant academics and staff regularly updated on the project’s progress.
The initial reaction from staff and students has been fantastic. Many staff members have praised the effective circulation and the furniture design. The transformation has significantly enhanced how the space can be utilised Students are now inspired and eager to study in the new laboratory, resulting in a WOW factor!
The state-of-the-art scientific laboratory was officially opened on the 12th July by Dr David Blaney, the Chief Executive of the Higher Education Funding Council for Wales (HEFCW).
Spotlight on interiors
ICT Suites Accessible, ergonomic, low-maintenance ICT suites to keep pace with learning technologies
Commercial Laboratories Productive, sustainable commercial laboratory environments designed to improve workflow
Offices Workplace environments to increase productivity, accommodate more staff and promote well-being
Do you have a project in mind?
We would love to hear from you. Give us a call, email or make an enquiry. We are here to share our expertise and answer your questions.

