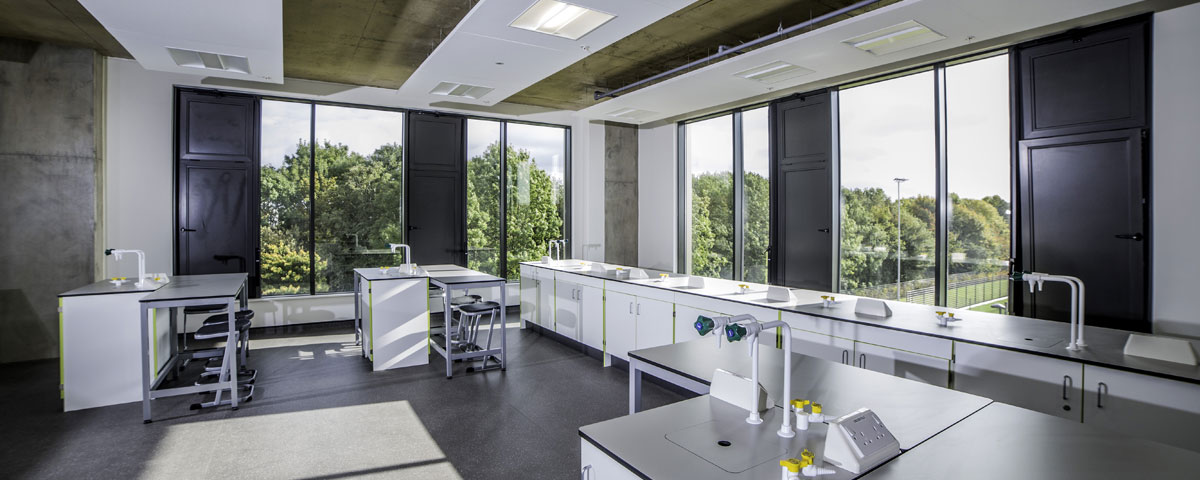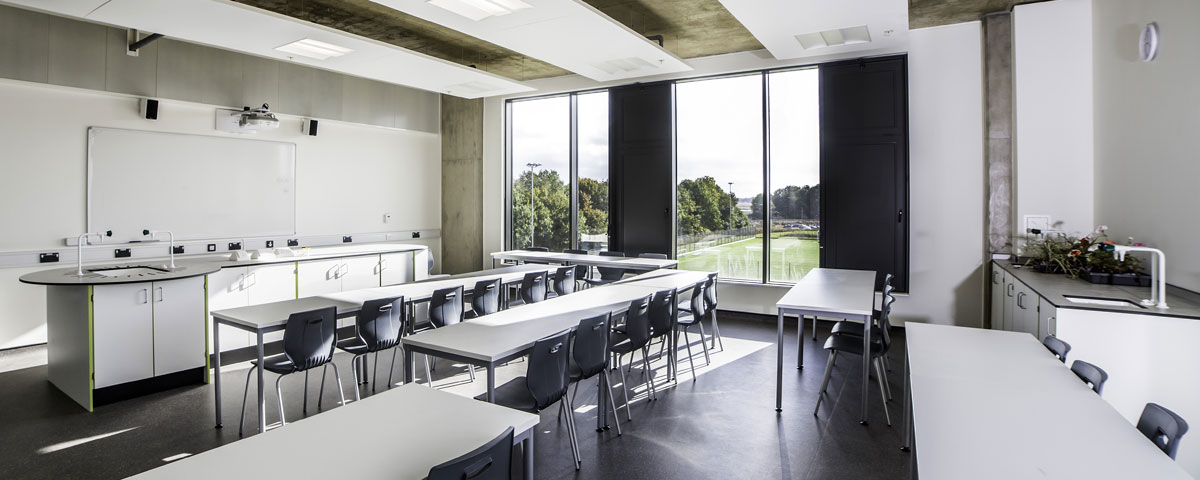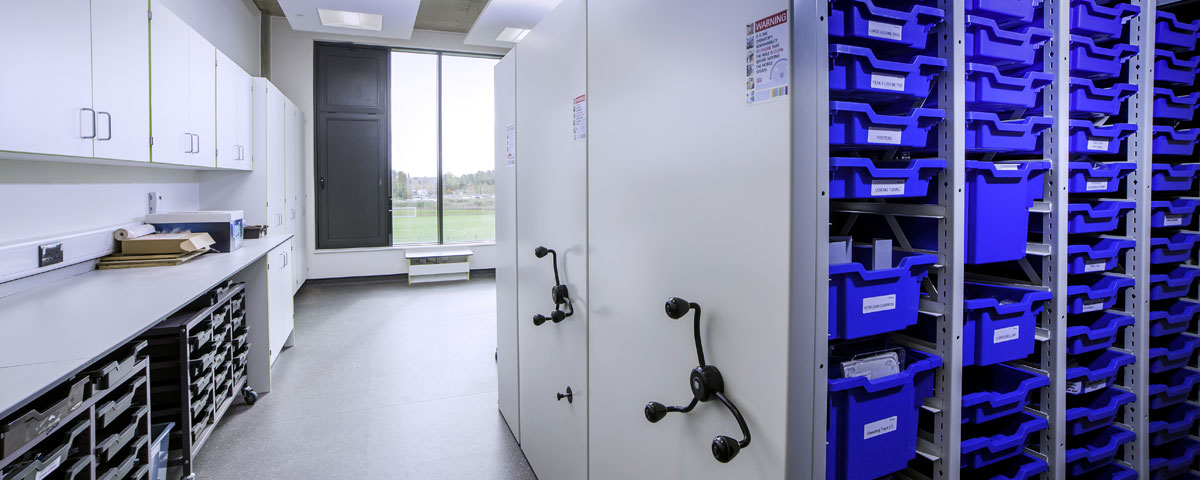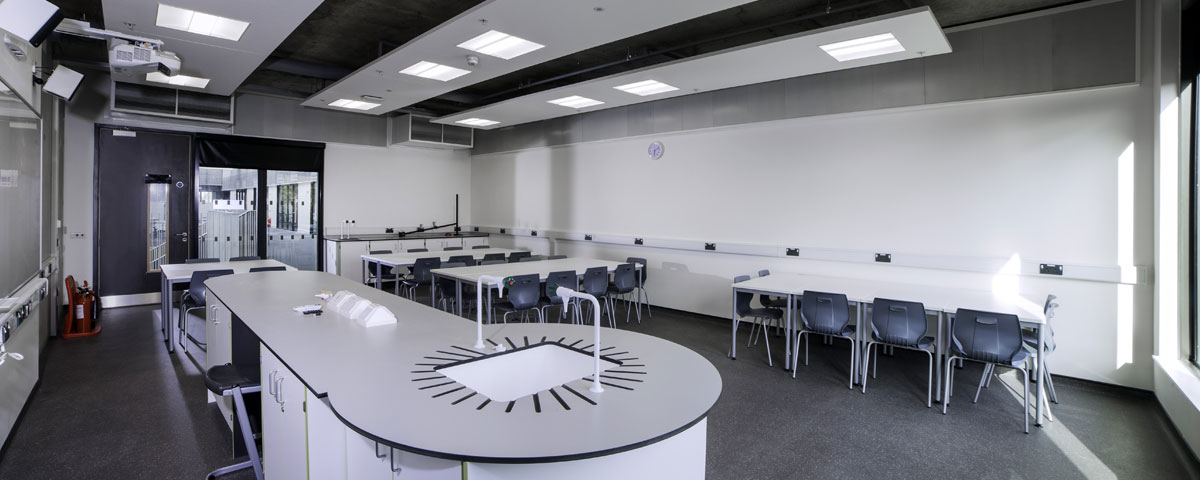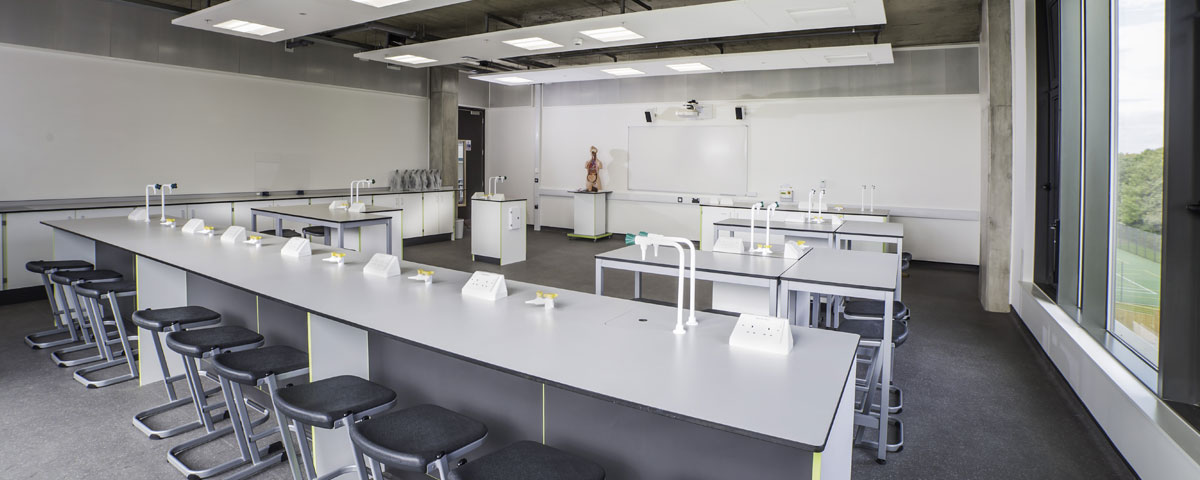Cambridge, CB2 9HB
Innova delivers state-of-the art labs for the highly innovative £22m Cambridge college
The first new school building to be built in Cambridge in 40 years, Trumpington Community College is a secondary school with a footprint of 8000 sqm and can cater for 750 pupils. The school is designed around the Danish school model with compact planning, allowing a large proportion of unstructured teaching with a high level of connectivity.
The Brief
Trumpington Community College wanted to develop a building which will showcase the college’s specialism of science and provide flexible classrooms around a central atrium.
The design of Trumpington follows a high sustainability agenda and an aim to create a flexible learning environment to adapt to changes in education over the next 50 years. The school appointed Avanti Architects, contractors Morgan Sindall and Aecom to design and construct the building.
As part of the development Innova design Group were appointed to deliver state-of-the-art laboratories.
"Against a background of standardization and austerity, this new school shows how – with the support of a considered client – high-quality, bespoke design can still be delivered through effective consultation with end users – and within public sector budget constraints."
The Solution
Working in partnership with Morgan Sindall, Innova delivered a furniture only installation on five laboratories and two prep rooms.
As flexible layouts were a key requirement for Trumpington, Innova focused on clever space planning and design in the Biology, Chemistry and Physics labs, installing a combination of fixed benching and Flexi-Pods, housing the key services with flexible loose tables, so that the space can be re-configured as required for individual to group work.
This multi-functional layout accommodates a range of teaching and learning styles central to the modern syllabus and allows students to work on practical and theory sessions alone, in pairs or in groups.
Two further general science classrooms were installed with a teacher demo desk, complete with all services, and loose tables. This arrangement enables students to focus on theory lessons whilst allowing teachers to carry out demonstrations to support learning.
Perimeter storage to hold equipment was integrated seamlessly into each laboratory, allowing surfaces to be kept clean and clutter free. With working areas clear of books and equipment, student distractions are minimised and more focused on their learning.
"It is lovely to see the children working in a building which is beautifully designed and allows for different types of learning."
Two pep rooms were installed with multiple storage units and spur shelving racks, whilst movable gratnell units beneath perimeter benching created a flexible space to mix chemicals and prepare practical lessons.
Hardwearing, durable Trespa work-surfaces were used throughout to ensure the labs will serve students and teachers well into the future.
Trumpington Community College were delighted to welcome His Royal Highness The Duke of Gloucester in September 2016.
Executive principal Andrew Hutchinson commented: “I was delighted at the pupils’ reaction when viewing the school. They are clearly really excited to see it and it’s great to see they really think it’s a school to be proud of.
John Jones, Head of the School said: “This is just a fantastic facility to have, not just for the school but for the community as well.”
Chair of the Foundation, Nick Hood commented: “We hope it will be an inspiring place to learn for generations of students, and also a source of pride for the local community.”
Contact
Are you looking to transform your science laboratories? Contact us on 0161 477 5300 or complete the form below:

