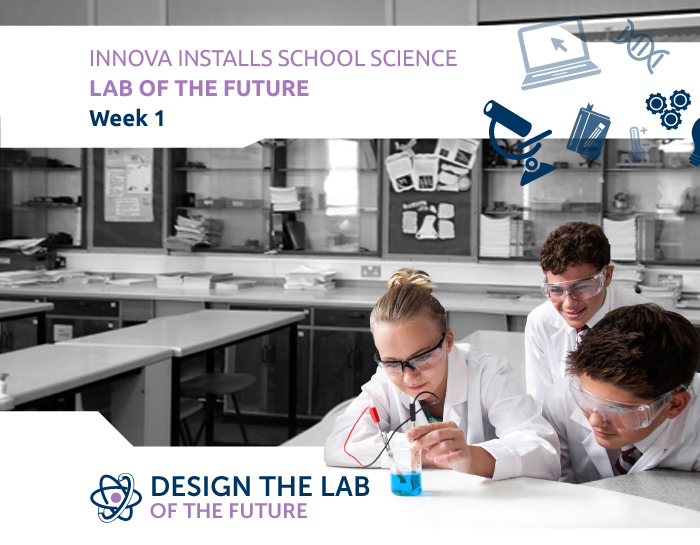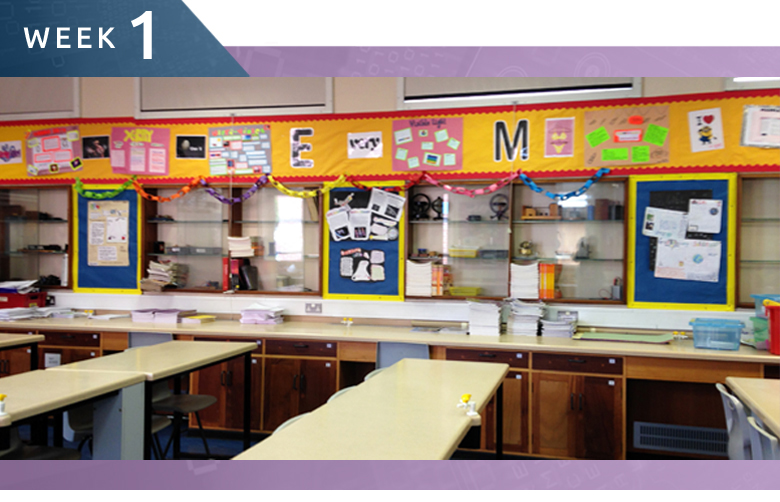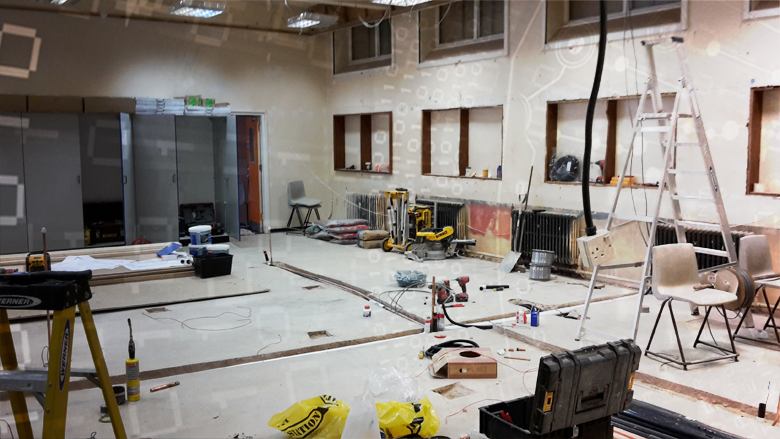Lab of the Future – The Installation Begins
Last year we launched a headline-grabbing nationwide science lab design competition 'Lab of the Future' for students that saw year 11 pupils Simi Bhamra, Phoebe Thomas, Kate Pham and Chloé Taylor net the top prize of £20,000 worth of science lab furniture for King Edward VI Camp Hill School for Girls in Birmingham.
The girls impressed the judging panel so much with their 52-page planning document of their ‘Lab of the Future’, they were crowned the winners, but there was a major twist!
So blown away was the school with the incredible amount of detail and effort that went into their competition entry – they are now funding the build of the lab, meaning the girls’ state-of-the-art science room is no longer a pipe dream!
In a project spanning just three weeks, our team of experts will be working continually to complete the transformation and turn the dream into reality.
Over the course of the installation, our man on the ground, Contracts Manager Kiel Odgers, will be keeping you updated on progress.
 |
The work begins
The first few days of the project involved what is arguably a client’s worst nightmare – the time when a fully furnished space becomes a building site!
However, to minimise disruption for students and staff, we got this messiest, nosiest work out of the way during the half term break.
In depth services survey
One of the biggest challenges of the refurbishment was the fact that the classroom only had one sink. It was previously used for physics. As the room will now be used for mixed sciences, it was essential to consider space needed for more utilities.
An in-depth services survey was carried out initially which included a check of all existing services (gas, water, electric) for loading pressures. All existing valves and electrical boards plus services were then isolated.
Rip out
After the survey, the team then got stuck in with a full rip out of the old science lab. All fitted furniture, benching, lighting, ceiling tiles and flooring were removed and disposed. Redundant cabling was removed and isolated in accordance with regulations, leaving a blank canvas for our experts to create the new futuristic space.
Heavy work – given that we are setting out to create a unique lab designed, planned and researched by students!
Laying the foundations
In preparation for the first fix, floor trenching for the new positions of gas, electric and water were marked out separately, using the M&E drawings, to ensure the installation runs as seamlessly as possible.
Final thoughts
All the team are thrilled to be bringing this lab to life for the school and the students who designed it.
Everything is going according to plan and we are certainly on track for completion in two weeks. We are making great progress and we can’t wait to deliver the finished result!




