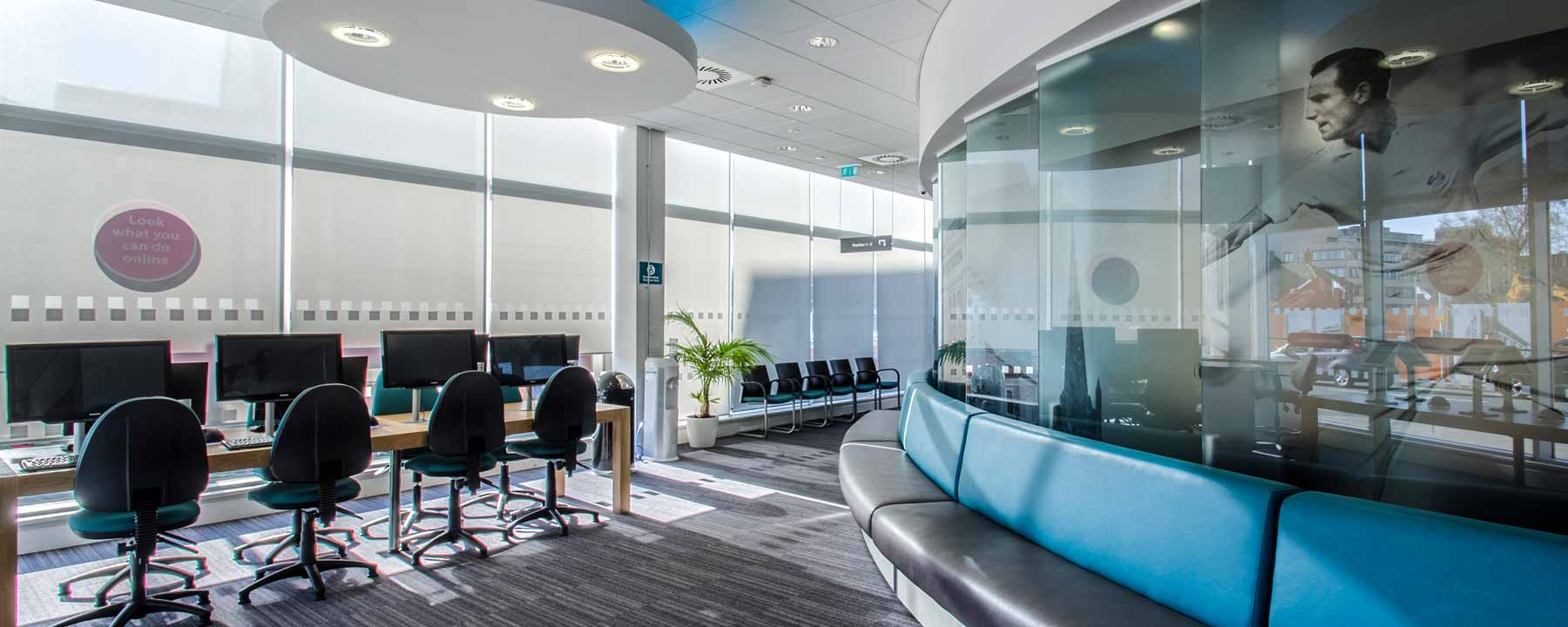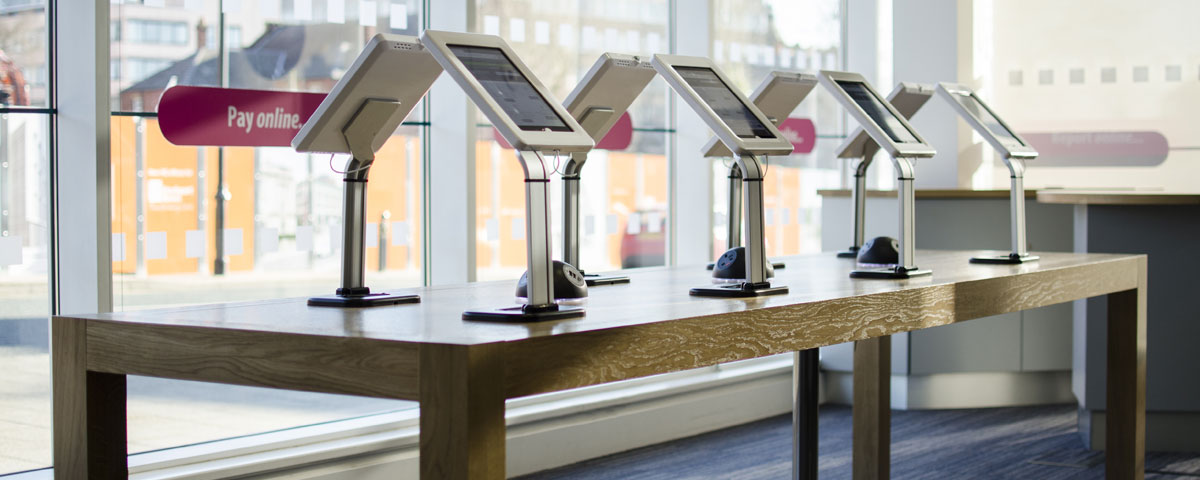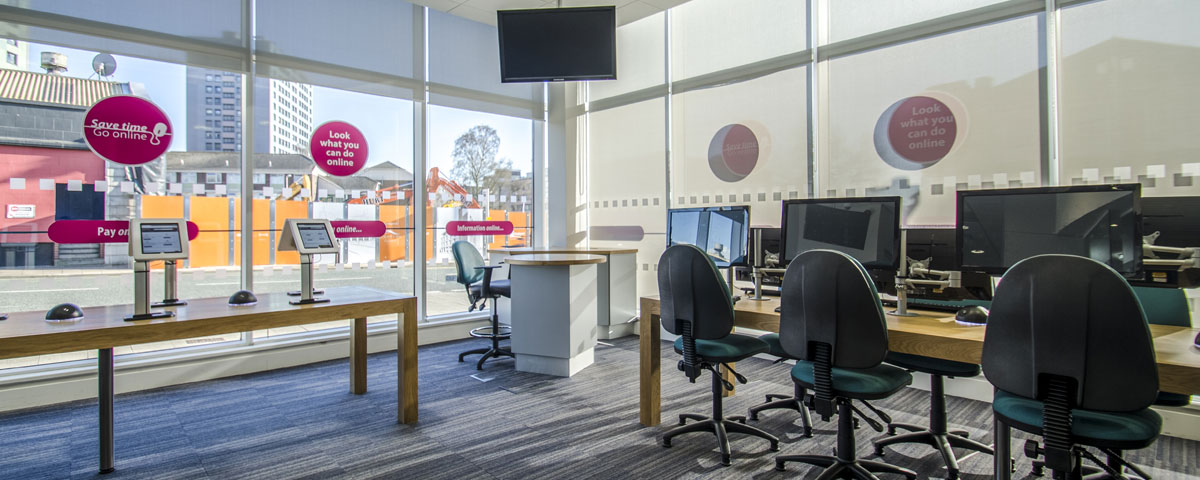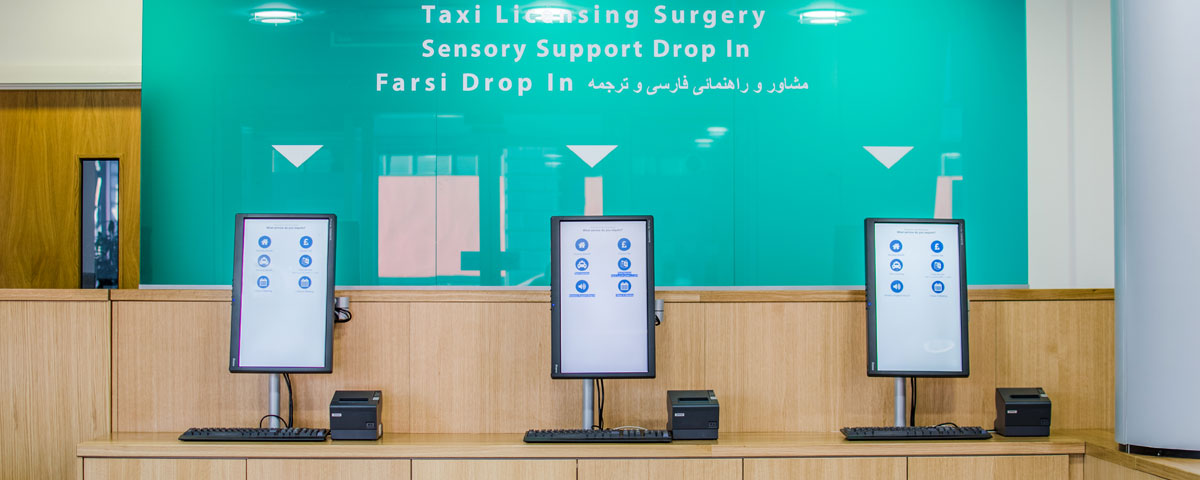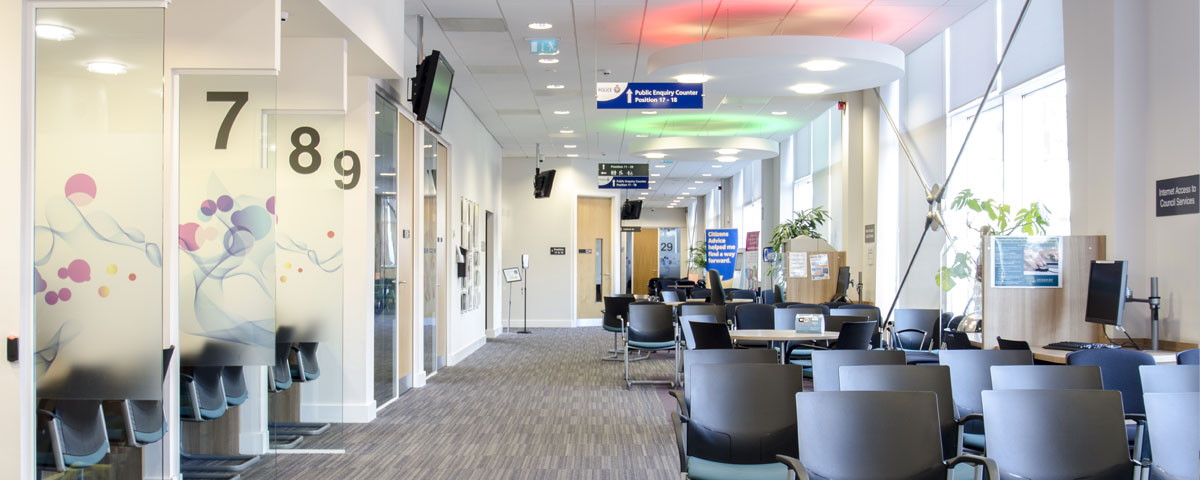Stockport
Stockport Council Reception Refurbishment
Reception Area Refurbishment
The reception area at Fred Perry House, headquarters of Stockport Metropolitan Borough Council, was due for modernisation to support the council’s objectives of improving access to information and encouraging greater use of online services.
The project aimed to create a customer-focused space designed to streamline and enhance access to council resources.
As part of this initiative, Innova Design Group collaborated with the architect and contractor to deliver a cutting-edge interactive reception area. This transformation reflects the council’s dedication to innovation and its commitment to improving the visitor experience at Fred Perry House, located in the heart of Stockport.
CONTACT & MORE
The brief
In a comprehensive project encompassing everything from concept and design to installation, Innova collaborated closely with Stockport Council and Carillion’s architects to deliver a modern, technology-driven reception area for Fred Perry House.
As the public face and central hub of the building, the reception area was designed to enhance the customer experience while maintaining a welcoming atmosphere.
At the same time, the new design aimed to optimise operations by allowing staff to focus on essential tasks, striking a balance between efficiency and approachability.
LAUREEN DONNAN , DEPUTY CHIEF EXECUTIVE
The solution
The result is a high-tech, interactive space that is both architecturally appealing and functional, enabling the Council to fulfil its digital ambitions in an inclusive manner while offering assistance when needed.
The outdated reception desk and ticketing system have been replaced with a contemporary self-service check-in desk made from solid oak, complemented by stainless steel plinths. A large glass-panel information wall was installed to guide visitors with clear directions.
The waiting area has been transformed with modern, curved upholstered seating, which creates a distinct division between the glass screens and individual meeting spaces, enhancing both the flow and comfort of the environment.
Standing desks equipped with iPads, a perch podium, and an information desk designed to house computers have been carefully manufactured with the needs of customers in mind. These features streamline the process, making it faster and easier for visitors to access information about council services.
Spotlight on interiors
Breakout Spaces Flexible, multi-functional work or social spaces which can be reconfigured quickly and easily
Commercial Laboratories Productive, sustainable commercial laboratory environments designed to improve workflow
Library designs for schools, colleges & universities Learning commons libraries, flexible and adaptable to the needs of individuals and groups
Do you have a project in mind?
We would love to hear from you. Give us a call, email or make an enquiry. We are here to share our expertise and answer your questions.

