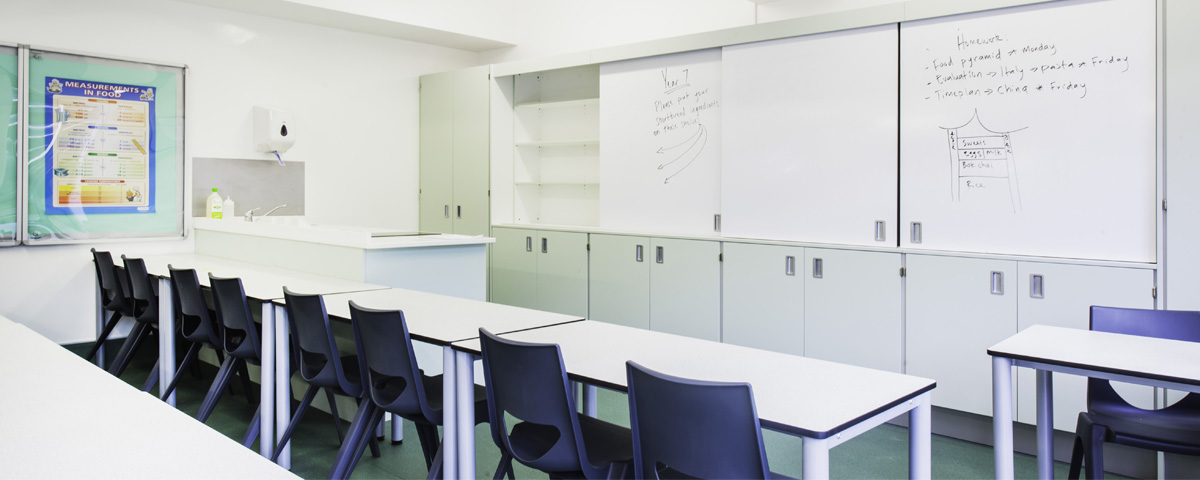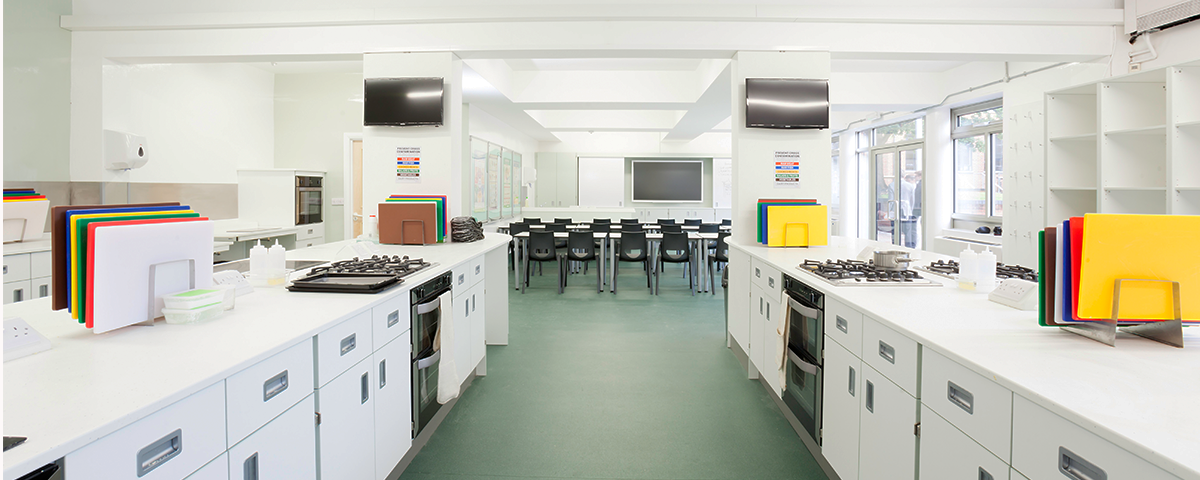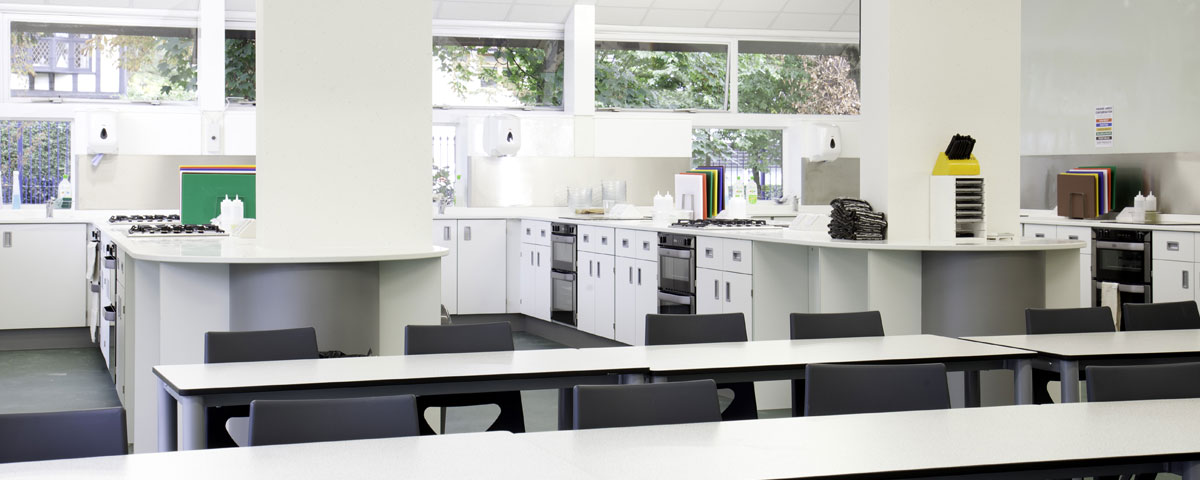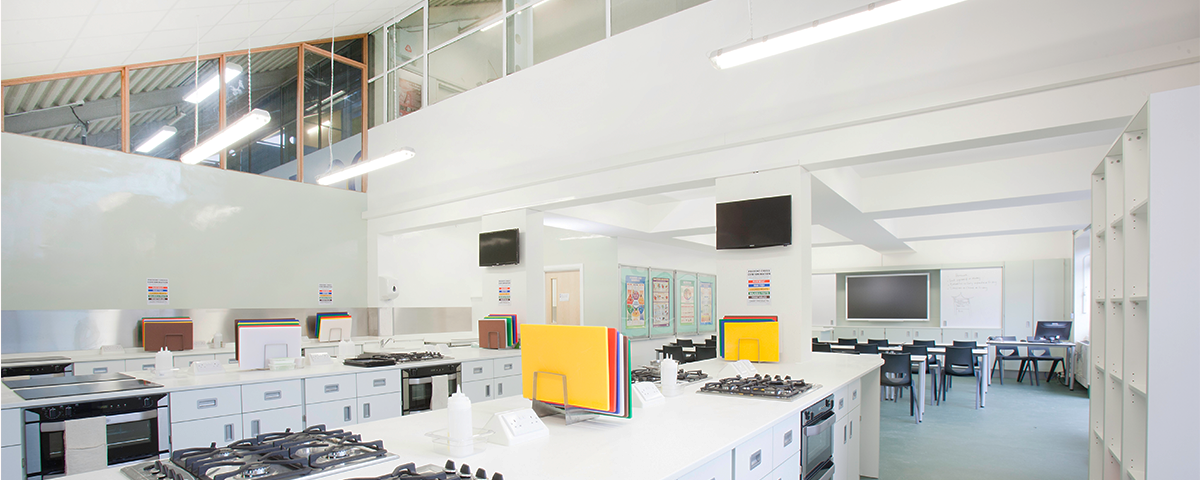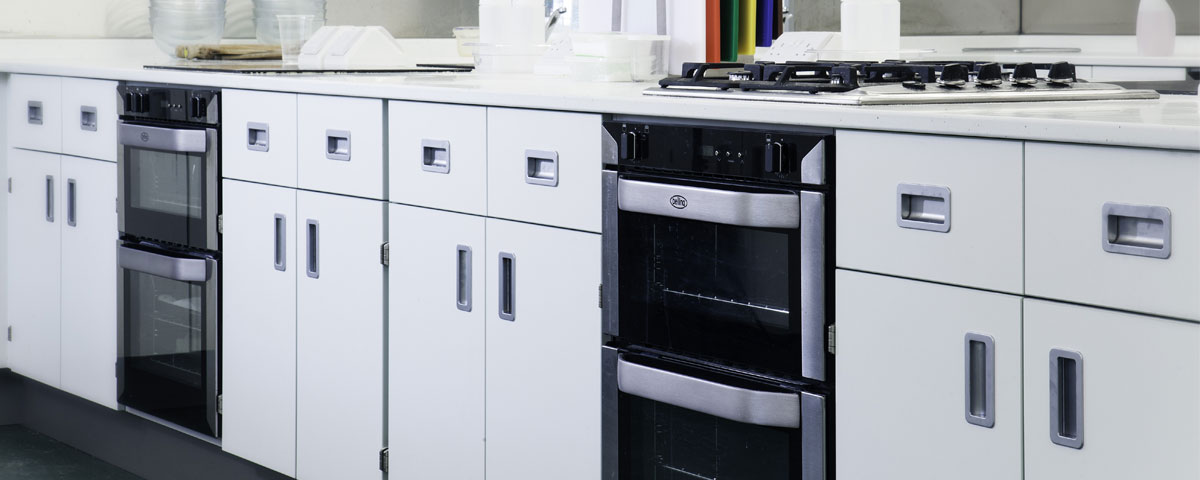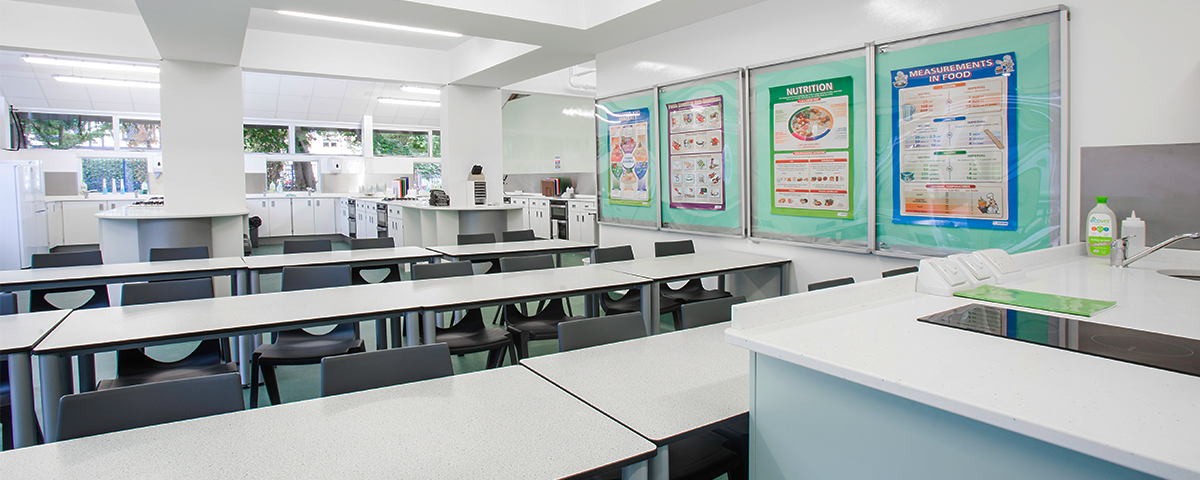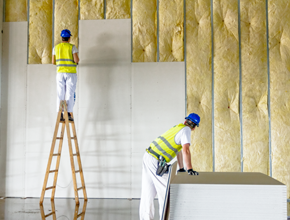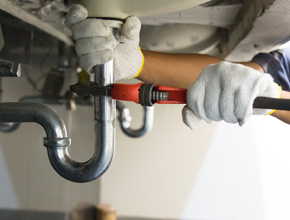London, N12 8TA
Finchley Catholic High School – Food Technology Refurbishment
Food Technology Room Refurbishment
Finchley Catholic High School boasts a rich and proud history. Established in 1926 by the determined and visionary Canon Clement Parsons, the Parish Priest of St. Alban’s, the school stands as a testament to his ambition and dedication.
Under his leadership, it became a centre for first-class Catholic education, shaping the lives of thousands of students who have walked its halls over the decades.
As part of its ongoing investment in school facilities, Finchley Catholic planned to transform an existing design and technology room into a state-of-the-art food technology space, providing a first-class learning environment for students.
CONTACT & MORE
The brief
For the first time in its 89-year history, Finchley Catholic embarked on introducing a dedicated food technology room, marking the return of the subject to the school’s curriculum. The vision was to create a versatile space that would not only support general lessons but also serve as a hub for event hospitality within the school.
Housed in an existing building with a corrugated roof, the project sought to transform a redundant space into a vibrant and functional facility. To accommodate both practical and theory lessons, the design incorporated distinct zones, creating a versatile environment adaptable to diverse teaching and learning approaches.
Tasked with delivering a space that would inspire future chefs and stand as a centerpiece for the school community, Innova partnered with Finchley Catholic to design a stunning, multi-functional food technology room.
The result is a showcase of innovation, blending practicality with the school’s proud tradition of ambition and excellence.
RITA HENDER , BUSINESS MANAGER
The solution
Innova delivered a comprehensive turnkey solution, encompassing the design, manufacture, and installation of furniture, along with M&E works and flooring. Our installation team transformed the outdated space into a state-of-the-art facility featuring energy-efficient lighting and heating systems, ensuring the building is both sustainable and easy to maintain.
A peninsula layout in one half of the room provides ample space for food preparation as well as discreet kitchen areas for focused group activities. Additional storage is seamlessly integrated into the design with cupboard units installed beneath the worktops.
For theory-based tasks, flexible teaching was prioritised by incorporating loose tables that can be easily rearranged to support various teaching and learning styles, optimising the space for versatility and functionality.
Turnkey services
- Minor Building Works
- New Flooring Installation
- Electrical Works
- Plumbing Services
To make the most of the available space and improve flow within the redesigned layout, Finchley incorporated Innova’s versatile and stylish teacher wall. These multifunctional units not only provide a central feature for the room but also offer essential built-in storage. Combining sliding whiteboards, interactive screens, and dedicated spaces for books and equipment, the teacher walls enhance both organisation and usability.
For the food preparation area, durable Velstone solid surface worktops were installed, offering a sleek, modern look while ensuring a hygienic workspace. Hardwearing Trespa Toplab was specified for the loose tables, providing a robust and adaptable solution that guarantees the food technology room remains a valuable and enduring resource for students and teachers alike.
Spotlight on interiors
Art & Design Practical and stimulating Arts and Craft interiors with harmonious and clutter free environments
Design & Technology Durable, flexible, multi-functional and safe technology focused environments.
Music & Drama Creative furniture and storage solutions to engage students and let their talent shine
Do you have a project in mind?
We would love to hear from you. Give us a call, email or make an enquiry. We are here to share our expertise and answer your questions.

