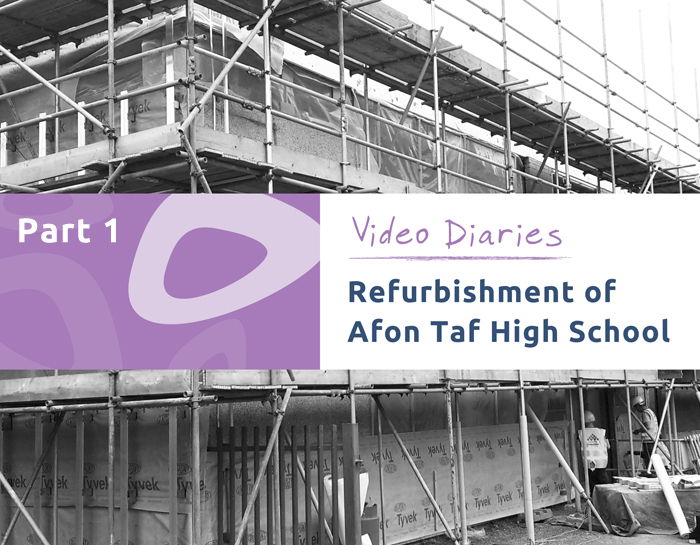The Afon Taf Diaries Part 1: The Transformation of Afon Taf High School in Merthyr Tydfil begins
Afon Taf High School, in Merthyr, South Wales is part of the 21st Century Schools Programme, which aims to deliver long-lasting improvements to learning through £12 million of funding from the Welsh Government and Merthyr Tydfil County Borough Council.
Over the next three years the school is set to be refurbished to meet the needs of 21st century learning, with the first phase due for completion in September 2015. Working alongside Interserve Construction, Innova were delighted to have been awarded the project to furnish the school and deliver interiors which will raise the pupils’ ambitions and expectations.
As the project progresses, we have asked our Sales Manager, Rob Stone, to record the redevelopment of Afon Taf in a series of blog posts. Hold on to your hard hats as Rob takes you on a tour!
19th June 2015
Prior to our teams of installers starting on site next week, I thought this would be a great opportunity to take some video footage of the various spaces on the project.
Not having the camera memory, nor the time to film all 37 rooms that we’re installing furniture for, I’ve selected just a handful with a view to updating on a weekly basis.
Art 1:
-
Still very much in a ‘construction’ state. Difficult to imagine at the moment that this room will be such a great space for the artistic pupils of Afon Taf.
- It will have large central tables which can be re-configurable for various uses, lots of storage and of course lots of water available for the students to clean up not only the brushes, but possibly their shirts as well!
Engineering:
- Scheduled to be fitted out a little later in the programme, hence it’s still very much in its early stages.
- This is a Design & Technology room, with a bias towards Engineering. A trade that all us drivers will rely on at sometime during our lives.
- With its 21st-century technology combined with generous circulation space, this will be the envy of all us ‘shed dwellers’.
Food Technology:
- Mmm, I can smell the Welsh Cakes already.
- This will be a space for the possible Master Chef applicants, keen to produce delightful creations to tempt our taste buds.
- A room that has been carefully designed to allow all students equal practical as well as theory spaces.
- Generous work surfaces and storage will encourage the pupils to not only learn from this subject, but to also enjoy it and its scrumptious rewards.
I.T. Suite 5:
- The rectangular shape of this room has challenged our designers into creating a space which not only accommodates the class size, but does so in a way that each pupil has equal study and working spaces.
- We’ve planned in very generous storage facilities, and some great shaped study benching to this room.
- Watch this space for a great I.T. Suite.
Science Laboratory 5:
- A room to be used for mixed sciences, we’ve chosen Trespa work surfaces to withstand the everyday chemicals and formulas that will be used in this room.
- It will have a curved bench system, making communications distances to and from the teacher shorter, clearer and better understood.
- We will retain all H2O, or ‘water’ to some of us to the perimeter of the room, and feed the gas and power to the curved workbenches.
- A great room for both practical and theory studies.
Click here for more information on what products and services we provide and check out our case studies to help inspire!


