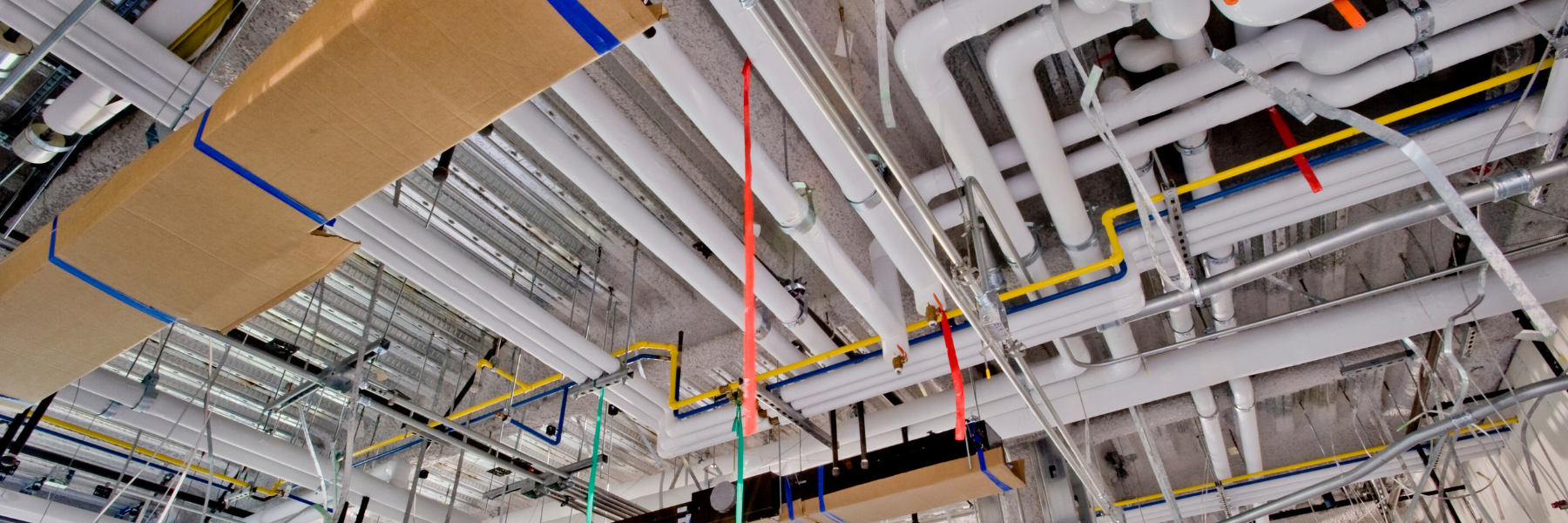Navigating Laboratory Building Regulations Made Easy
Laboratory building regulations ensure safe, efficient research spaces in educational and commercial environments. Following these established standards helps laboratories create secure, productive spaces where learning and research can flourish.
This guide will explore important building regulations to know for laboratories.
Why Are Laboratory Building Regulations Important?
Building regulations for laboratories go beyond standard construction requirements. These specialised guidelines oversee the safe handling of chemicals, proper ventilation, and appropriate emergency protocols.
Modern laboratory regulations address safety, functionality, and sustainability. Each element requires careful consideration during the planning and construction phases to create spaces that support scientific advancement while protecting users and the environment.
Laboratory regulations establish minimum standards for everything from structural integrity to ventilation systems, ensuring consistent safety across all laboratory environments. These regulations have evolved through decades of research and practical experience, incorporating lessons learned from laboratory incidents and advances in safety technology.
Furthermore, adequate implementation of building regulations supports insurance compliance and legal protection. Educational institutions benefit from clear regulatory frameworks that protect students and staff while facilitating practical science education.
What Are Important Building Regulations for Laboratories?
Safety Standards
Laboratory safety regulations demand specific design features:
- Fire-resistant construction materials.
- Emergency exit routes strategically placed.
- Appropriate ventilation systems.
- Containment measures for hazardous materials.
Structural Requirements
Building regulations stipulate precise structural specifications:
- Floor loading capacities for heavy equipment.
- Vibration control measures.
- Seismic considerations where applicable.
- Material durability standards.
Access Requirements
Modern laboratory regulations emphasise accessibility:
- Wide doorways and corridors.
- Height-adjustable work surfaces.
- Clear circulation routes.
- Emergency access considerations.
How Do Ventilation Requirements Impact Laboratory Design?
Ventilation is a critical aspect of laboratory design. The Building Research Establishment (BRE) guidelines specify:
1. Local Exhaust Ventilation (LEV)
- Fume cupboard installation requirements.
- Air change rates per hour.
- Extraction system specifications.
- Filtration requirements.
2. General Ventilation
- Fresh air supply rates.
- Temperature control parameters.
- Humidity management.
- Air pressure relationships.
What Infrastructure Requirements Must Be Considered?
Service Installations
Modern laboratories require comprehensive service infrastructure:
- Electrical supply and backup systems.
- Water and gas distribution.
- Data networking capabilities.
- Waste management systems.
Safety Systems
Essential safety infrastructure includes:
- Emergency shower locations.
- Eyewash stations.
- First aid facilities.
- Spill containment measures.
How Can You Future-Proof Laboratory Design?
Flexibility
Modern laboratory design must accommodate technological advancement and changing educational needs. Modular furniture systems provide the foundation for adaptable spaces, allowing quick reconfigurations as requirements evolve.
Service connections integrated into flexible infrastructure enable laboratories to adapt to new equipment and research methods without major renovations.
Sustainability
Environmental consciousness drives modern laboratory design beyond basic efficiency measures:
- Energy-efficient systems incorporate smart controls and heat recovery technology, reducing operational costs while meeting sustainability targets.
- Sustainable material selection focuses on durability and recyclability, considering the entire lifecycle impact of laboratory components.
- Water conservation measures include closed-loop cooling systems and efficient equipment design.
- Waste reduction strategies emphasise proper segregation and minimal packaging use.
What Documentation Is Required?
Planning Permission:
- Detailed architectural drawings.
- Environmental impact assessments.
- Safety management plans.
- Construction specifications.
Certification:
- Building control approval.
- Safety system certifications.
- Ventilation commissioning.
- Material compliance certificates.
Innova: Supporting Your Laboratory Project
We are a UK company that specialises in creating compliant, future-ready laboratories for educational and commercial sectors. Our 25-year track record demonstrates our expertise in navigating complex building regulations while delivering exceptional laboratory spaces for clients.
Our approach includes detailed compliance planning from the initial design phase. We work closely with regulatory bodies to ensure all aspects of your laboratory meet current standards.
We build laboratories in the commercial and education sectors that support your needs and future adaptability through careful material selection, strategic space planning, and industry-leading design solutions. Contact us or email hello@innovadesigngroup.co.uk to discuss how we can help create your compliant laboratory space.


