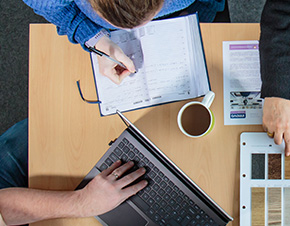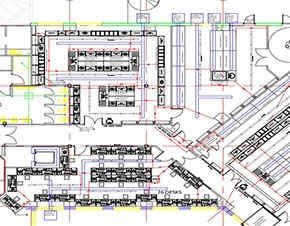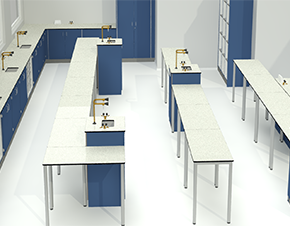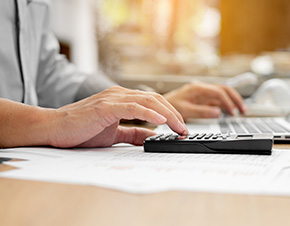2D Designs & Elevations
2D Design & Elevations
Following Innova’s initial site meeting or consultation, our in-house designers will set to work to develop your Interior spaces.
Thorough preparation and planning are paramount in creating effective workspaces and by leveraging our industry knowledge and expertise we identify relevant and practical products that best suit your requirement.
Using our bespoke CAD package as standard, our designers develop a 2D Design and elevations working in accordance with the latest Building Bulletins, CLEAPPS guidelines, Health and Safety legislation as well as CDM regulations 2015.
CONTACT US
Creating 2D interior designs serves as the fundamental starting point for your project and our experienced designers carefully consider all the crucial elements, including sight lines, circulation flow, storage solutions and services management to develop an initial design that hopefully surpasses your expectations.
Working in partnership, Innova delivers captivating interiors
Your valuable opinion and feedback are vital to the design process. To ensure we accurately interpret your aspirations, we will email you the Initial design(s) and schedule a follow up meeting, either face-to-face or online to capture your feedback. This interactive approach allows us to refine the design and align it perfectly with your vision, resulting in a final outcome that works for the users.
Once the designs has been agreed, our estimating team will then provide a fully itemised quotation.
Do you have a project in mind?
We would love to hear from you. Give us a call, email or make an enquiry. We are here to share our expertise and answer your questions.
0161 4775300
hello@innovadesigngroup.co.uk




