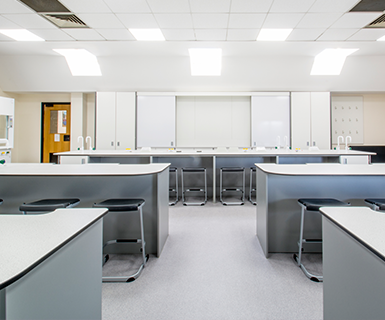A guide to planning your science laboratory refurbishment
Classroom interiors may once have been about rigid rows of desks where all eyes were focused on the blackboard. But now teachers and innovators have realised the benefits of switching things up to tap students’ learning potential.
From the use of smartboards and computers, VR, Artificial intelligence to the rearrangement of seats, flexibility in the classroom is often advantageous to students.
Today’s learning environments are engineered to support thinking, raise student expectations and achievements and encourage them to participate and push their learning capacity. Every classroom is important, but special attention should be given to the design of school science laboratories.
A laboratory should be flexible enough to respond to a wide and varying range of activities. The size of the space, the method of distributing services, and the choice of furniture system will all affect the way in which it can be used.
Lesson planning
Schools may find it useful to establish a planning strategy for the laboratory and ensure a suitable environment is provided that is capable of responding in a flexible way to the activities taking place.
Planning lessons is vital to understanding how the space will be occupied. Most lessons contain a mixture of activities, which may include presentation, discussion, research or carrying out practical experiments.
So, what subjects will you be teaching? How are you going to teach? What will the learning activity be and what do you want to achieve?
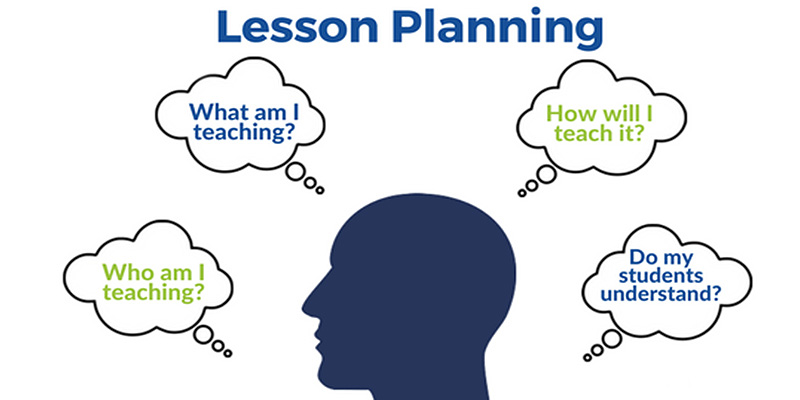
When considering large group discussions what facilities do you require? Access to a variety of media? A demonstration or serviced area or just a space for pupils to gather round and see clearly.
In order for frequent practical lessons to become possible, each laboratory must first be accessible to both teachers and students, to accommodate different pedagogy learning styles.
- Do you have access to a full range of services for pupils to work safely and for you to readily access in case of emergencies?
- Are basic resources easily available, such as Bunsen burners, mats tripods?
- Can you quickly interchange between practical and theory work?
- Are there designated areas for researching, planning or writing up experiments and small group discussions?
- How do you access digital technologies to support and enhance science teaching?
Planning for safety
All building work carried out in England and Wales must comply with The Building Regulations 2010. But the precise regulations your build is subject to will depend on your area and your application.
For example, school science labs are regulated by The Consortium of Local Education Authorities for the Provision of Science (CLEAPPS). CLEAPSS advice and documentation is recognised by the Health and Safety Executive and the Department for Education.
Ventilation is important for any working area, however as laboratories reap a wide range of safety hazards from chemicals to electrical equipment, it is critical to understand the capabilities and limitations of your ventilation set up.
There are many factors that affect indoor air quality and level of carbon dioxide in the air. Although natural ventilation that is easily controlled, is the preferred method of ventilation in schools, spaces where noxious fumes or dust are generated may need additional systems.
Laboratory specialists can advise you on how to ensure that your local exhaust ventilation system (LVE) is designed, installed and tested in accordance with regulations. Guidance is also provided in Building Bulletin 87, 2003.
Fume cupboards give protection against any fumes and hazardous gases that are produced whilst working in the lab. There are a number of fixed and mobile options available from laboratory and fume cupboard specialist: Fixed ducted systems expel gases into the atmosphere through an external PVC duct and a remote fan unit.
A re-circulatory fixed fume cupboard is ideal for buildings where duct work is difficult to install and this type of fume cupboard pulls the air through a carbon filter which is designed to remove fumes associated with the range of chemicals used, then discharges the air back into the room.
In all cases all products should meet the guidance provided in Building Bulletin G9, Nov 2014. Regarding maintenance you are legally required to have your fume cupboard tested every 12 months.
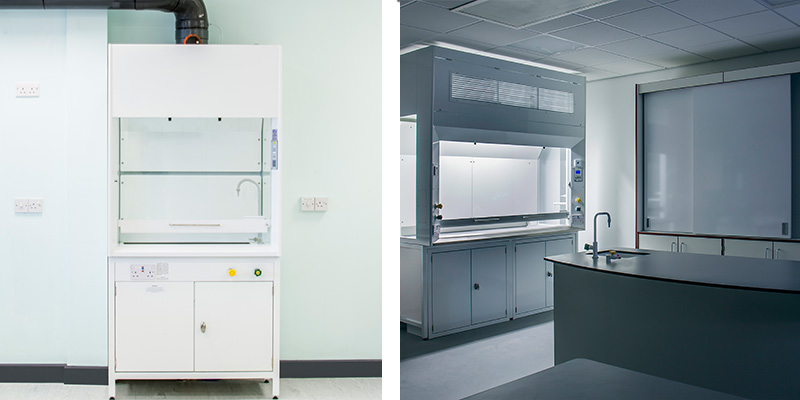
Fire protection and detection systems, emergency shower/eye wash stations, and well-marked exits should be easily accessible. In the knowledge that the correct measures have been taken, students can perform their practical tasks to the best of their abilities.
Layout and circulation
The size of a laboratory will depend on the maximum expected group size, the range of activities being undertaken, the level of storage kept in the laboratory, the number of pupils with special needs as well as the type of furniture system used. A range of 83- 99m2 is recommended for a class of 30 pupils below age 16, anything below that may be possible but will limit the activities and choice of furniture that is efficient in the space.
The use of space is vital in its flexibility and ease of movement. Good circulation space, clear zoning, easy monitoring and accessibility to students, all help to improve student engagement.
It is also important to allow safe minimum working distances between furniture and equipment in laboratories to ensure pupils and staff (including those in wheelchairs) can move around safely, particularly during practical sessions. In addition each student should have sufficient room to work comfortably and space for their personal belongings.
The shape of the space is almost as important as its size. A simple rectangular shape allows for flexibility of layout and enables good supervision and sight lines. Rooms that are too long and narrow are difficult to plan; viewing distances may be too long or viewing angles too wide.
How much does the room change and rearranged throughout the year, the week, the day? Who has the authority to switch it around? Is it possible to switch the space around?
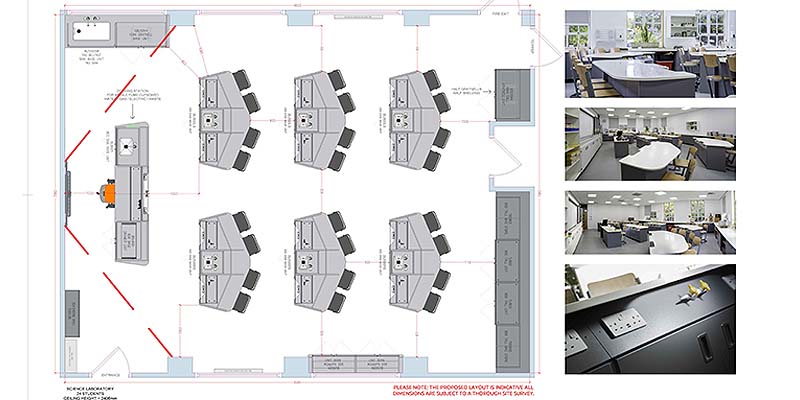
Practical & theory areas
Developing students’ practical skills can help aid their theoretical understanding – ensuring the students are better prepared for theoretical examinations and further studies. Creating a science laboratory that can accommodate a wide range of practical lessons across all science disciplines is central to improving and expanding students’ understanding of the principles.
Service distribution within a laboratory can have a significant effect on the maintenance and the choice of furniture that can be accommodated. Services can be distributed either overhead, underfloor or around the perimeter.
Each pupil should have good access to a full range of services, with a minimum of one gas tap, one socket outlet per pupil and one sink per 6 pupils. Each laboratory should also include one wash-up sink with hot and cold water.
Science classrooms are demanding environments therefore Lab furniture needs to meet the challenge from fixed benching and flexible tables to island units. Furniture should be selected that is the right height for the age group of students and has flexibility of function.
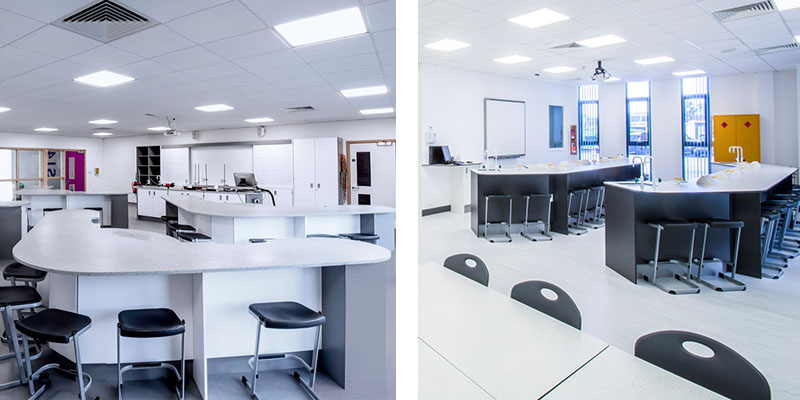
Clear the clutter and develop autonomy
Consider creative storage solutions to build positive and safe learning environments as well as free up valuable teaching space.
Items of equipment used frequently by all pupils (such as tripods, Bunsen burners and goggles) should be usually kept in the laboratory. All other equipment is best kept in a central preparation room where it can be checked regularly by a technician.
As pupils develop, you should expect a greater degree of autonomy. This can be reinforced by the layout of the room and storage so that pupils can increasingly “help themselves”. These are such important life/organisational skills.
Finally, an uncluttered space, well placed furniture, organised materials, simple and clear displays and carefully considered seating arrangements will all assist in keeping the environment clean and healthy, as well as significantly enhance the teaching and learning processes. This article will hopefully assist in getting you started with your laboratory refurbishment planning.

