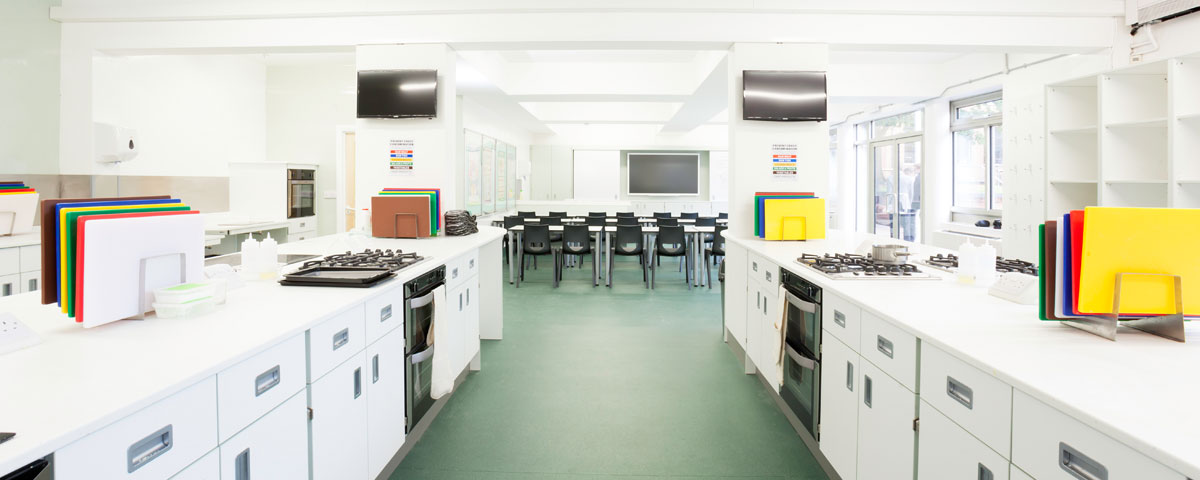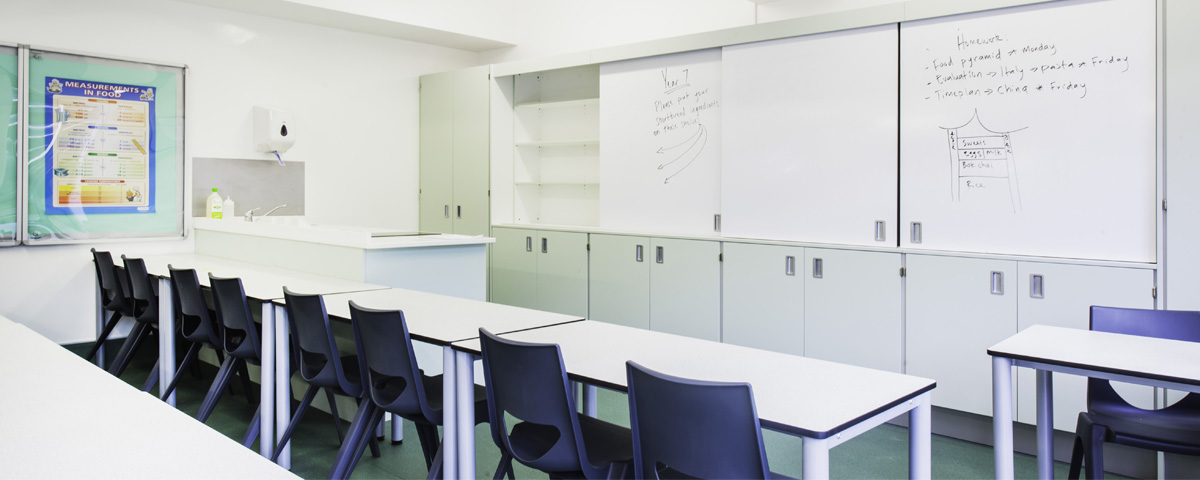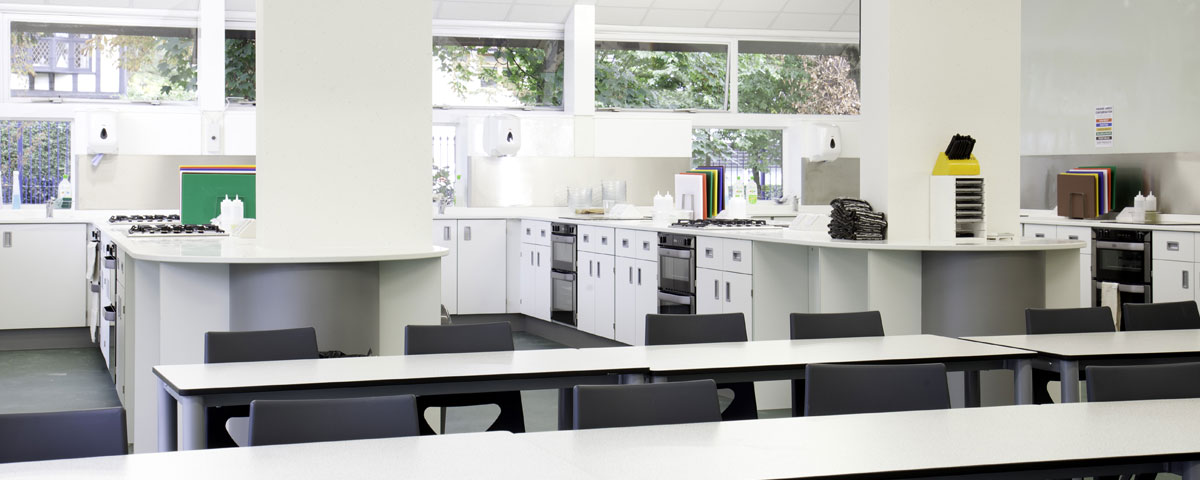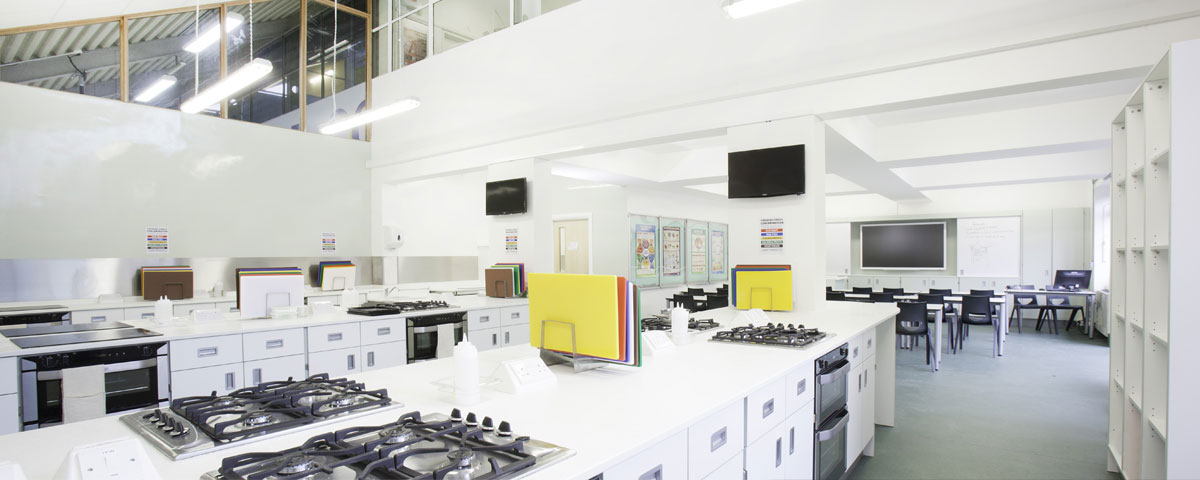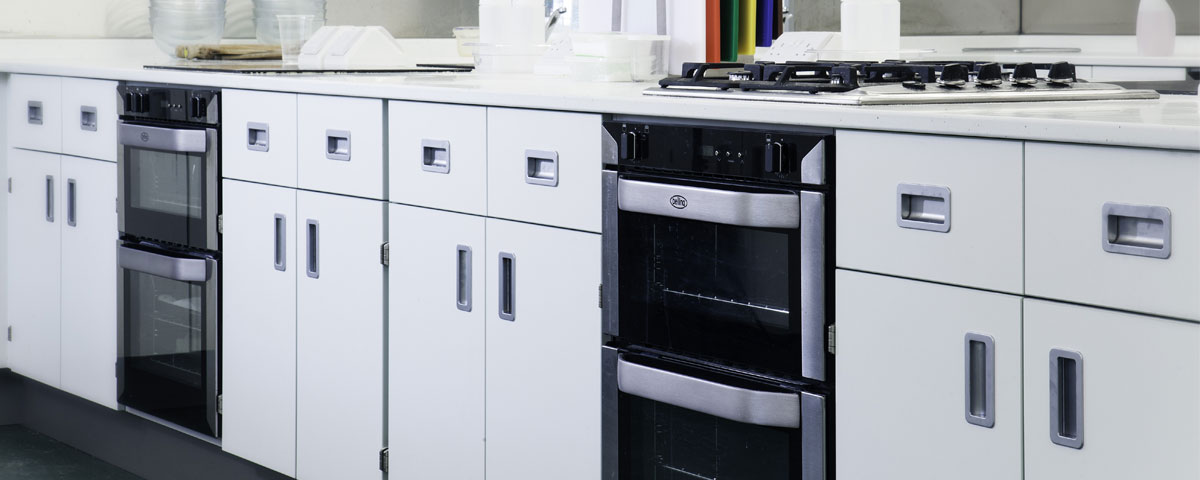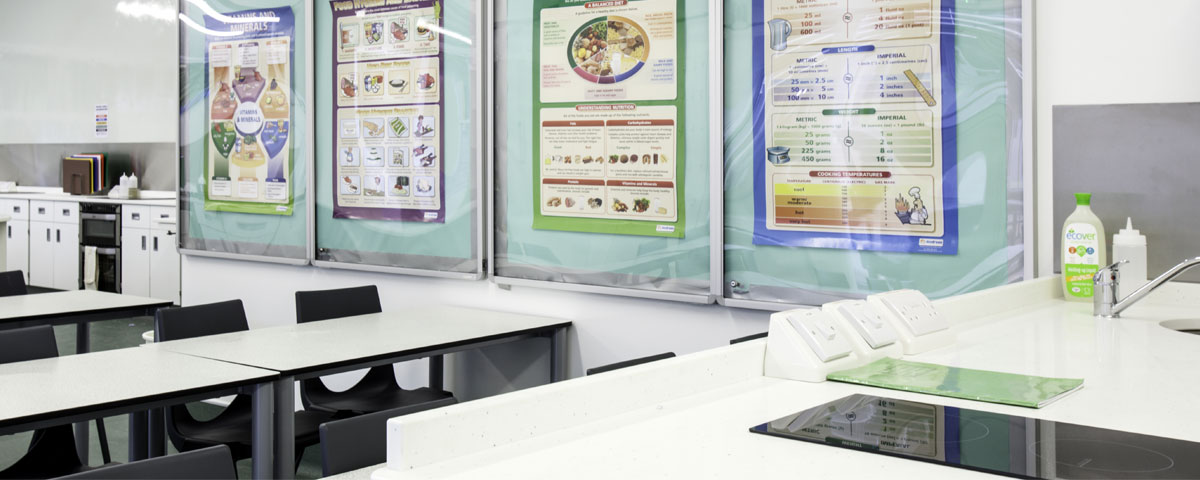London, N12 8TA
Food Technology Refurbishment
Finchley Catholic High School, which celebrates its 90th anniversary in 2016, is set in extensive grounds with an iconic White House at its heart. As part of ongoing investments in the school facilities, Finchley Catholic were looking to refurbish an existing design and technology room into a food technology and theory space to create a first class learning environment.
The Brief
For the first time in the school’s 89 year history, Finchley Catholic wanted to introduce a dedicated food technology room to support the reintroduction of the subject into the school’s curriculum.
The staff and governors are delighted with the transformation of an awkward space into a magnificent Food Tech suite
With the need to facilitate both practical and theory lessons, the school wanted to design a room with distinct zones to create a flexible space which accommodates different teaching and learning styles.
Finchley Catholic was looking to create a multi-purpose facility which not only caters for general lessons but also functions as a hub for event hospitality at the school. The existing building, complete with corrugated roof, was a redundant space in need of a new lease of life.
With a brief to create a “WOW” factor which not only impresses the young chefs of tomorrow but also provide a showcase for the school’s community – Innova was delighted to work with the school to create a multi-functional food technology room to match the schools long history of ambition and excellence.
There is no doubt about the positive impact it has made to Teaching and Learning.
The Solution
Innova provided the school with a full turnkey solution, including design, manufacture and installation of all furniture as well as M&E works and flooring. Our team of installers converted the old structure into a new state-of the-art facility, complete with energy efficient lighting and heating systems to ensure the building is sustainable, easy to operate and maintain.
The food technology room was divided into distinct zones to separate practical and theory lessons, creating a space which is easy to manage. A peninsular layout in half the space provides a generous area for food preparation as well as discrete kitchen areas for more focused group work. Cupboard units below the worktops provide additional storage space for equipment.
For non-practical tasks, loose tables were installed to maximise the free area for flexible teaching as they could be re-configured easily to suit different teaching and learning styles.
In order to further maximise space and improve circulation in the new layout, Finchley opted for Innova’s stylish, practical teacher walls, providing a focus to the room and incorporating much needed built in storage. The teacher walls combine sliding whiteboards with interactive screens and space for books and equipment.
To give the technology classroom a ‘catering room look’, durable, non-porous Velstone solid surface worktops were chosen for the food preparation area to provide a hygienic working environment with a modern look. With hardwearing Trespa Toplab selected for the loose tables, the food technology room will serve students and teachers well into the future.
Contact
Are you looking to transform your food technology room? Contact us on 0161 477 5300 or complete the form below:

